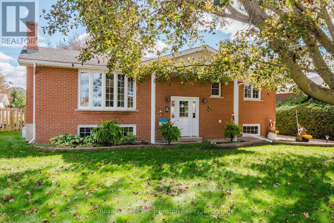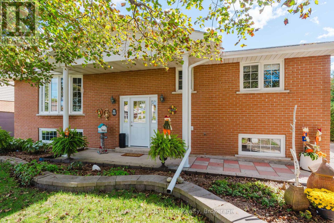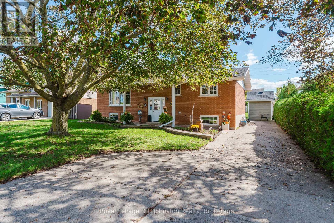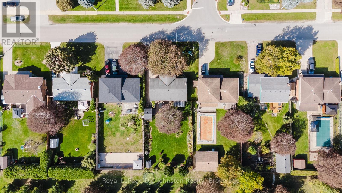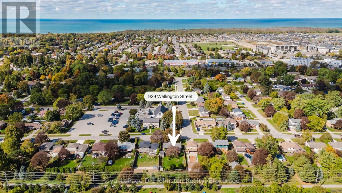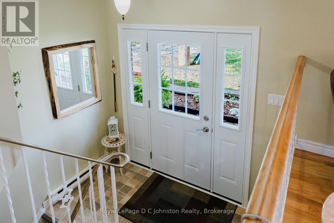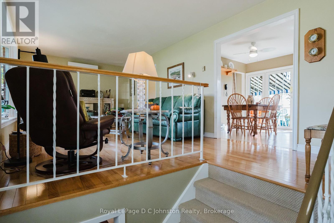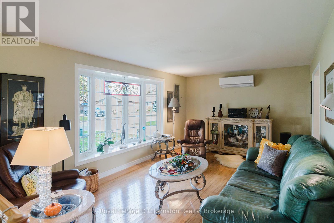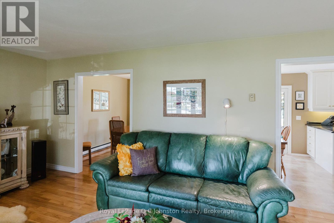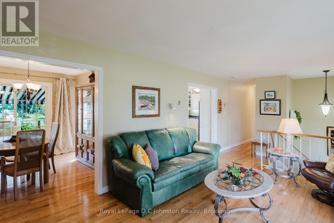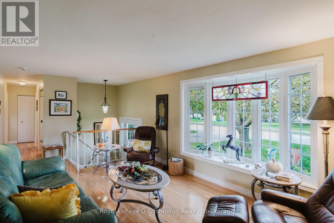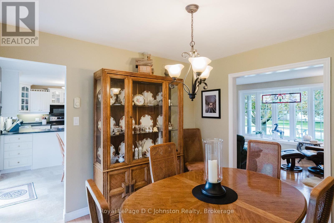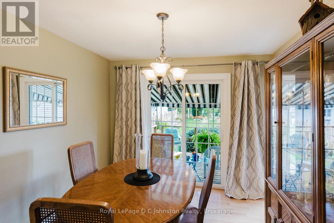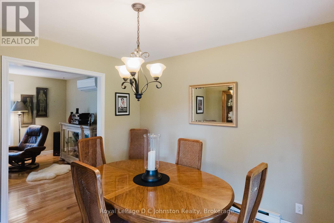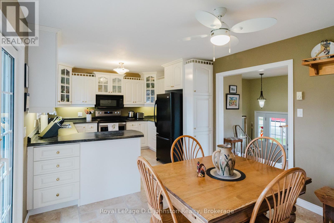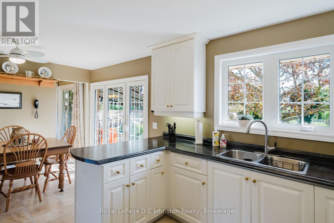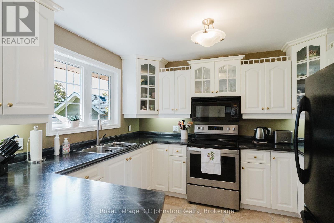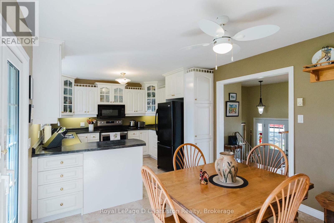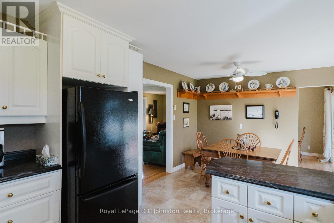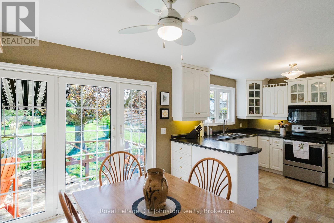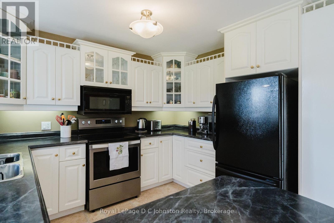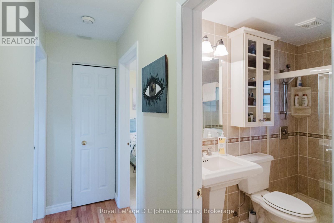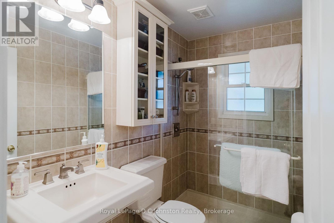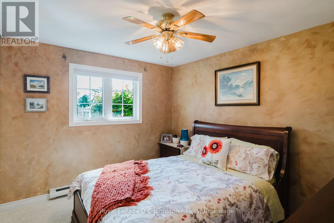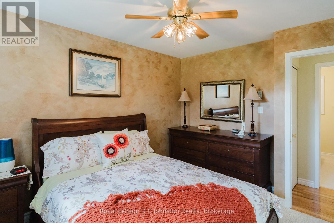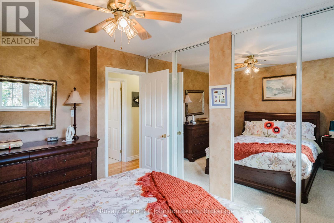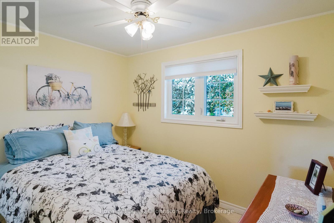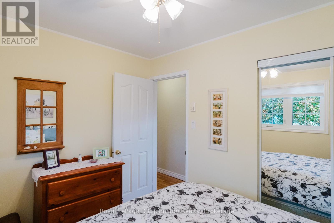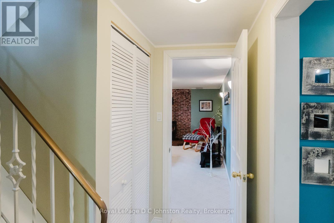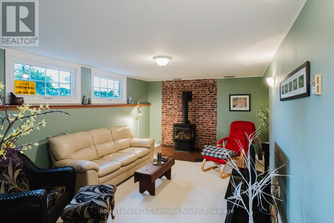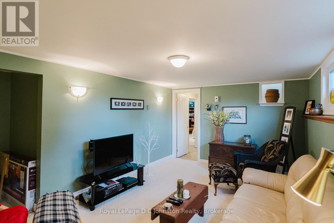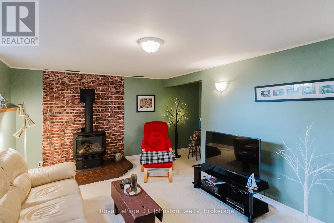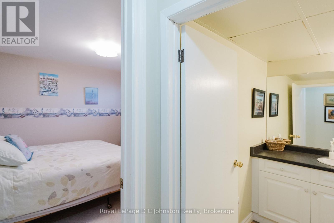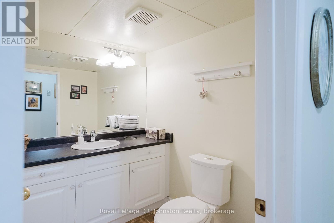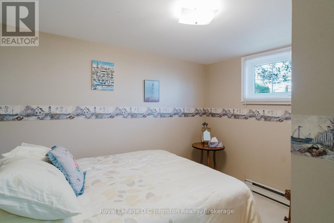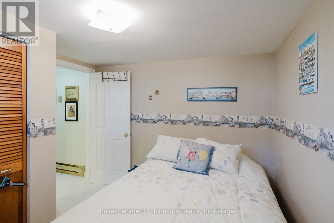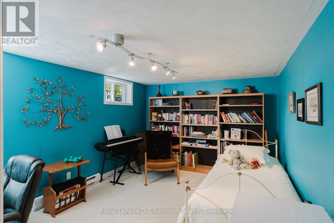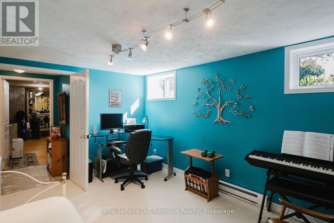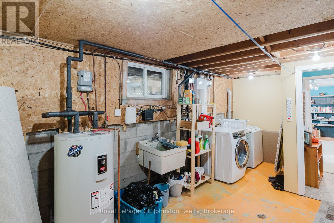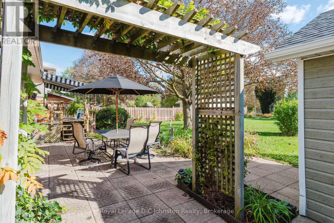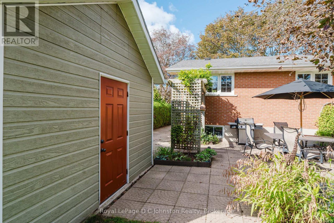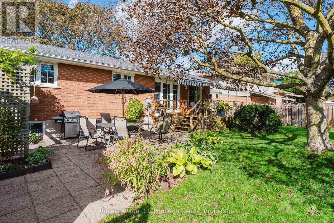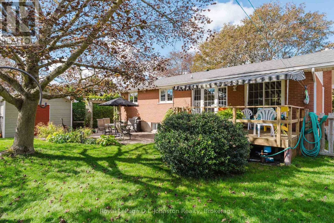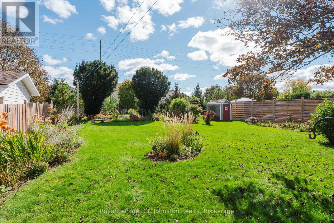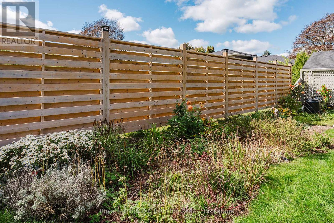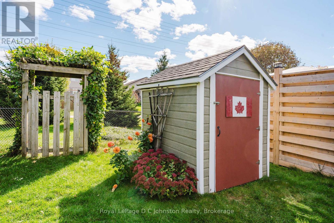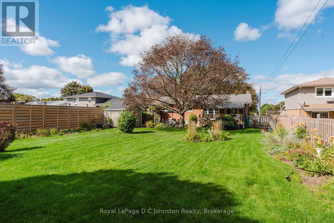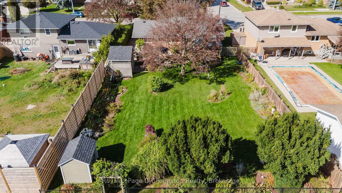3 Bedroom
2 Bathroom
700 - 1,100 ft2
Raised Bungalow
Fireplace
Wall Unit
Baseboard Heaters
Landscaped
$619,000
Welcome to this beautifully maintained all-brick raised bungalow, ideally situated in one of Port Elgins most desirable, family-oriented neighbourhoods. Set on a mature, tree-lined street close to schools and amenities, this home offers comfort, functionality, and pride of ownership throughout. The spacious main level features hardwood floors, a bright separate dining room, and a large, modern eat-in kitchen perfect for family gatherings. Two generous bedrooms and an updated main bath with a walk-in shower complete the upper level. The finished lower level offers a cozy family room with a gas fireplace, a third bedroom, a two-piece bath, and a versatile additional room ideal for an office, hobby, or games space or even a potential fourth bedroom. A large utility/laundry room provides ample storage. Notable updates include replacement windows (2010), a 200-amp electrical panel (2019), roof shingles 2010 and ductless air conditioning. Outside, enjoy excellent curb appeal, a fenced and beautifully landscaped backyard backing onto the popular rail trail, and a large garden shed for extra storage. (id:47108)
Property Details
|
MLS® Number |
X12454505 |
|
Property Type |
Single Family |
|
Community Name |
Saugeen Shores |
|
Amenities Near By |
Place Of Worship, Schools, Park |
|
Community Features |
Community Centre |
|
Equipment Type |
None |
|
Features |
Level Lot, Sump Pump |
|
Parking Space Total |
3 |
|
Rental Equipment Type |
None |
|
Structure |
Deck, Shed |
Building
|
Bathroom Total |
2 |
|
Bedrooms Above Ground |
2 |
|
Bedrooms Below Ground |
1 |
|
Bedrooms Total |
3 |
|
Age |
51 To 99 Years |
|
Amenities |
Canopy, Fireplace(s) |
|
Appliances |
Water Heater, Microwave, Stove, Window Coverings, Refrigerator |
|
Architectural Style |
Raised Bungalow |
|
Basement Development |
Finished |
|
Basement Type |
Full (finished) |
|
Construction Style Attachment |
Detached |
|
Cooling Type |
Wall Unit |
|
Exterior Finish |
Brick |
|
Fireplace Present |
Yes |
|
Fireplace Total |
1 |
|
Flooring Type |
Hardwood |
|
Foundation Type |
Concrete, Block |
|
Half Bath Total |
1 |
|
Heating Fuel |
Electric |
|
Heating Type |
Baseboard Heaters |
|
Stories Total |
1 |
|
Size Interior |
700 - 1,100 Ft2 |
|
Type |
House |
|
Utility Water |
Municipal Water |
Parking
Land
|
Acreage |
No |
|
Fence Type |
Fenced Yard |
|
Land Amenities |
Place Of Worship, Schools, Park |
|
Landscape Features |
Landscaped |
|
Sewer |
Sanitary Sewer |
|
Size Depth |
146 Ft ,9 In |
|
Size Frontage |
62 Ft ,4 In |
|
Size Irregular |
62.4 X 146.8 Ft |
|
Size Total Text |
62.4 X 146.8 Ft |
Rooms
| Level | Type | Length | Width | Dimensions |
|---|
|
Lower Level |
Family Room |
5.18 m |
3.35 m |
5.18 m x 3.35 m |
|
Lower Level |
Recreational, Games Room |
3.3 m |
4.88 m |
3.3 m x 4.88 m |
|
Lower Level |
Bedroom 3 |
3.05 m |
3.28 m |
3.05 m x 3.28 m |
|
Lower Level |
Utility Room |
6.81 m |
3.45 m |
6.81 m x 3.45 m |
|
Main Level |
Living Room |
5.49 m |
3.51 m |
5.49 m x 3.51 m |
|
Main Level |
Kitchen |
5.84 m |
3.35 m |
5.84 m x 3.35 m |
|
Main Level |
Dining Room |
3.05 m |
3.35 m |
3.05 m x 3.35 m |
|
Main Level |
Primary Bedroom |
3.66 m |
3.05 m |
3.66 m x 3.05 m |
|
Main Level |
Bedroom 2 |
3.2 m |
2.44 m |
3.2 m x 2.44 m |
Utilities
|
Cable |
Installed |
|
Electricity |
Installed |
|
Sewer |
Installed |
https://www.realtor.ca/real-estate/28972150/929-wellington-street-saugeen-shores-saugeen-shores

