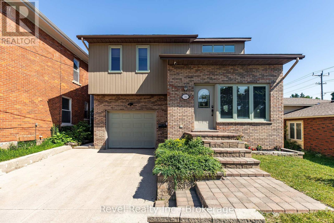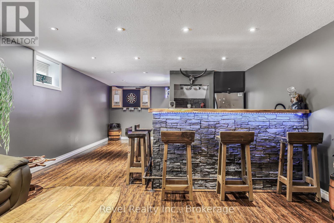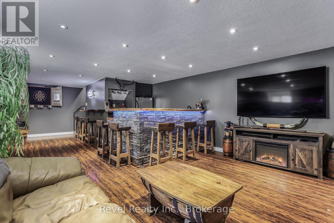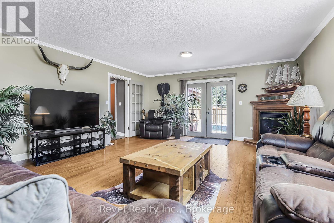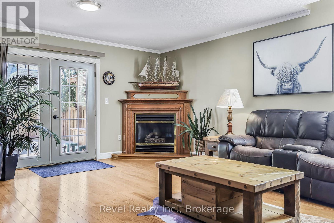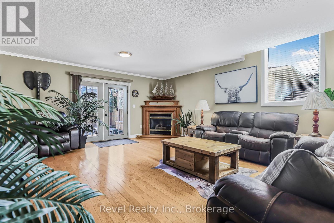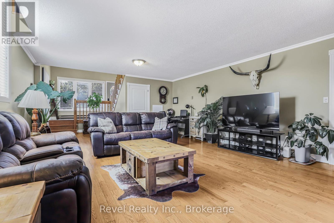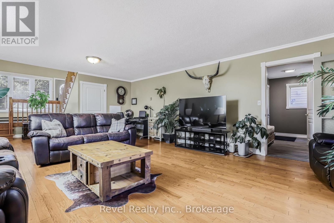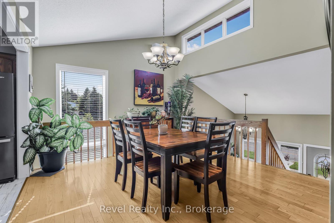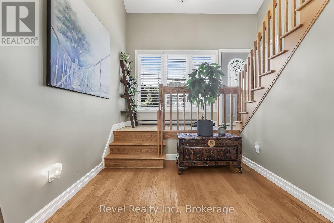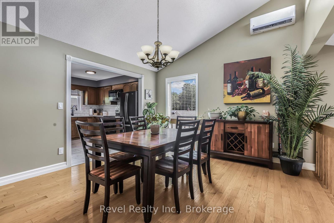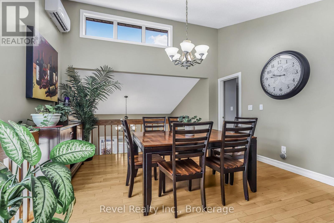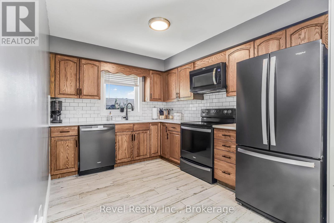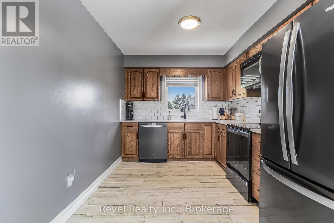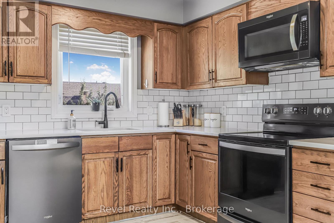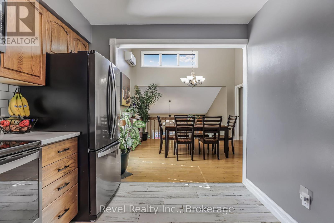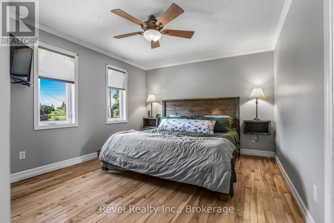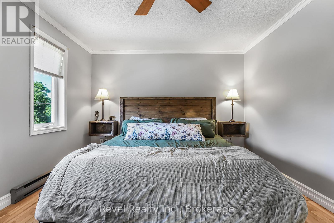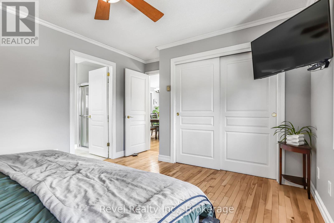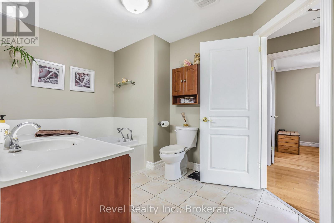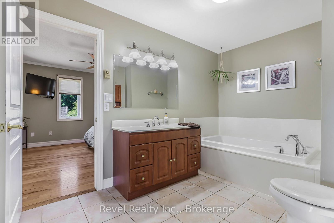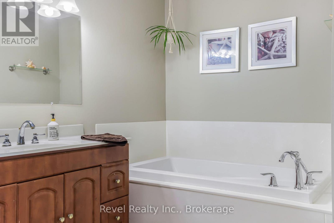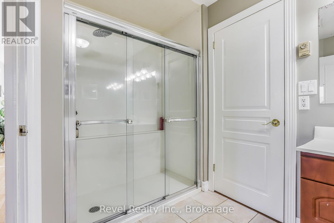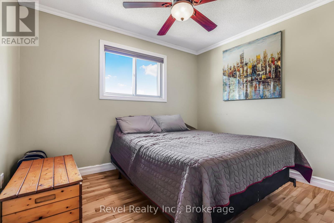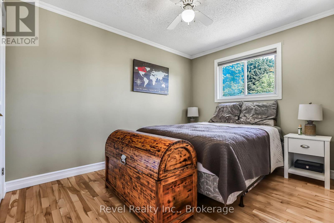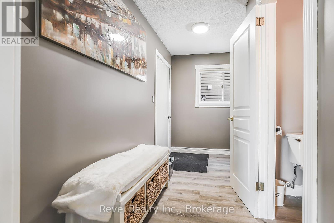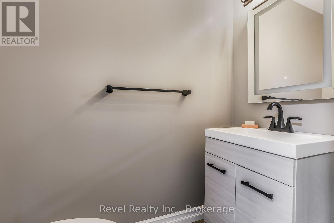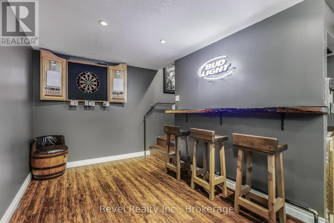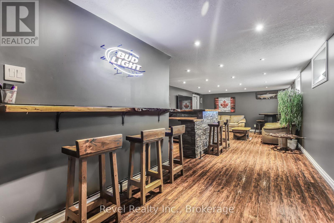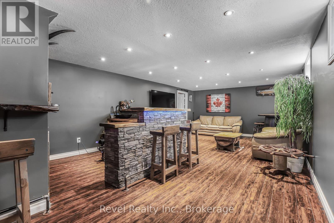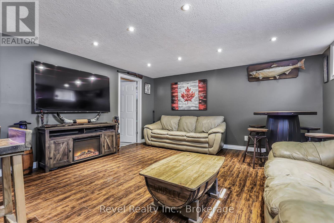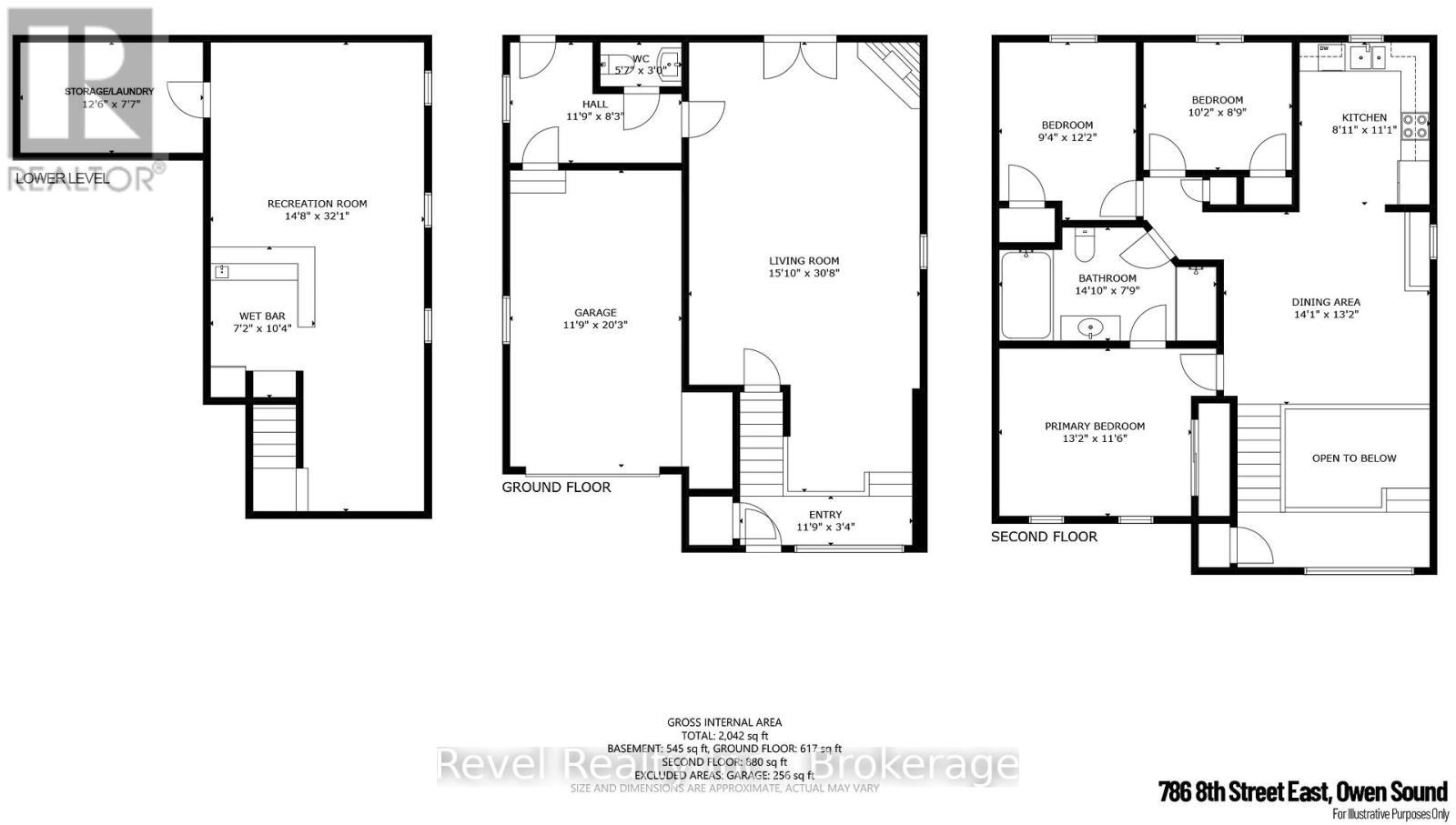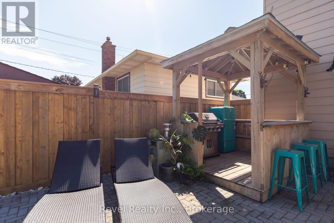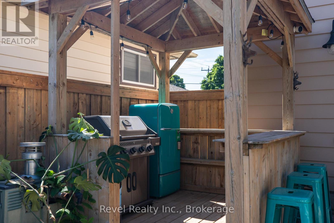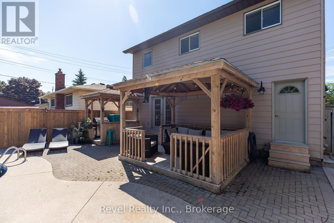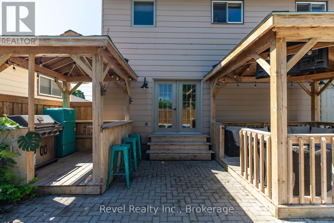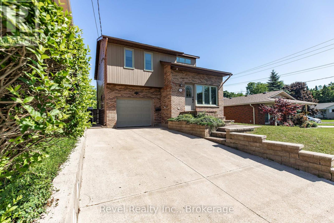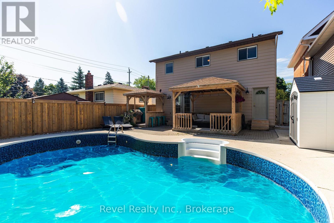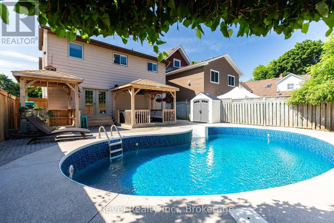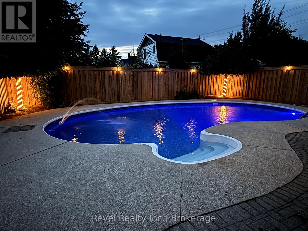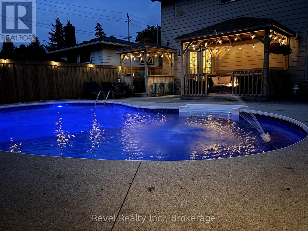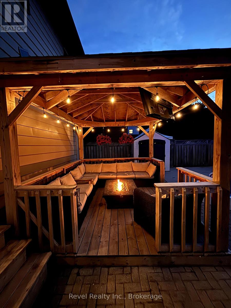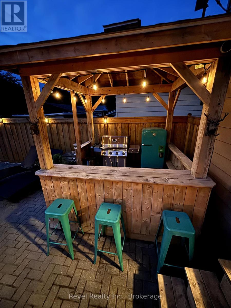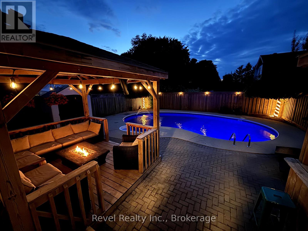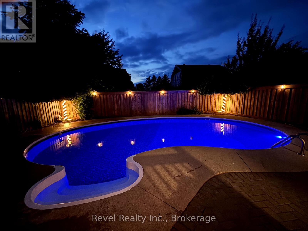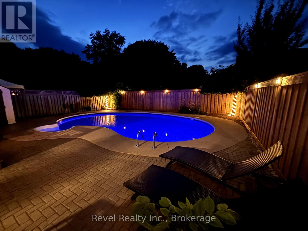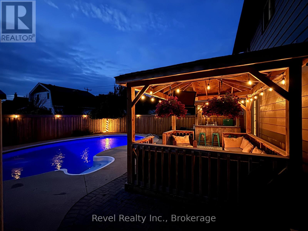3 Bedroom
2 Bathroom
1,100 - 1,500 ft2
Fireplace
Inground Pool
Wall Unit
Heat Pump
$699,999
YOUR FOUR-SEASON ESCAPE IN OWEN SOUND ~~~~~~~~~~~~~~~~~~~~~~~~~~~~~~~~~~~~~~~~~~~~~~~~~~~~~~~~~~~~~~~~~~~~~~~~~ Welcome to this beautifully updated 3-bedroom home, nestled in a quiet, family-friendly neighbourhood. With crisp autumn days and cozy evenings setting in, this property offers the perfect blend of warmth, style, and year-round convenience all just minutes from Georgian College, the hospital, schools, parks, golf, and downtown Owen Sound. ~~~~~~~~~~~~~~~~~~~~~~~~~~~~~~~~~~~~~~~~~~~~~~~~~~~~~~~~~~~~~~~~~~~~~~~~~~~~~~~~~~~~~~~~~~~~~~~~~~~~~~~~~~~~~~~~~ FALL COMFORT: Relax by the gas fireplace on cool evenings, or head downstairs to the fully finished lower level. With a rustic live-edge wet bar and a spacious rec room, its ideal for movie nights, game days, or hosting family gatherings this fall and into the holiday season. ~~~~~~~~~~~~~~~~~~~~~~~~~~~~~~~~~~~~~~~~~~~~~~~~~~~~~~~~~~~~~~~~~~~~~~~~~~~~~~~~~~~~~~~~~~~~~~~~~~~~~~~~~~~~~~~~~ SUMMER LIVING: When the seasons turn, your private backyard retreat shines with an in-ground pool, gazebo, tiki bar, and natural gas BBQ the ultimate setup for summer entertaining. ~~~~~~~~~~~~~~~~~~~~~~~~~~~~~~~~~~~~~~~~~~~~~~~~~~~~~~~~~~~~~~~~~~~~~~~~~~~~~~~~~~~~~~~~~~~~~~~~~~~~~~~~~~~~~~~~~ RECENT UPGRADES: Updated kitchen & appliances, New heat pump/ductless A/C, New pool liner + pump + sand filter & pool house/shed, New fencing for added privacy, Smart Mysa thermostat, New 200 Amp panel (2025). ~~~~~~~~~~~~~~~~~~~~~~~~~~~~~~~~~~~~~~~~~~~~~~~~~~~~~~~~~~~~~~~~~~~~~~~~~~~~~~~~~~~~~~~~~~~~~~~~~~~~~~~~~ A true all-seasons home from fall gatherings by the fire, to summer afternoons by the pool, to everything Owen Sound has to offer year-round. (id:47108)
Property Details
|
MLS® Number |
X12371080 |
|
Property Type |
Single Family |
|
Community Name |
Owen Sound |
|
Amenities Near By |
Golf Nearby, Hospital, Park, Schools |
|
Community Features |
Community Centre |
|
Equipment Type |
Water Heater |
|
Features |
Carpet Free |
|
Parking Space Total |
4 |
|
Pool Type |
Inground Pool |
|
Rental Equipment Type |
Water Heater |
|
Structure |
Patio(s), Shed |
Building
|
Bathroom Total |
2 |
|
Bedrooms Above Ground |
3 |
|
Bedrooms Total |
3 |
|
Age |
31 To 50 Years |
|
Amenities |
Fireplace(s) |
|
Appliances |
Garage Door Opener Remote(s), Dishwasher, Dryer, Freezer, Microwave, Oven, Stove, Washer, Refrigerator |
|
Basement Development |
Finished |
|
Basement Type |
Full (finished) |
|
Construction Style Attachment |
Detached |
|
Cooling Type |
Wall Unit |
|
Exterior Finish |
Aluminum Siding, Brick |
|
Fireplace Present |
Yes |
|
Fireplace Total |
1 |
|
Foundation Type |
Concrete |
|
Half Bath Total |
1 |
|
Heating Fuel |
Electric |
|
Heating Type |
Heat Pump |
|
Stories Total |
2 |
|
Size Interior |
1,100 - 1,500 Ft2 |
|
Type |
House |
|
Utility Water |
Municipal Water |
Parking
Land
|
Acreage |
No |
|
Fence Type |
Fully Fenced, Fenced Yard |
|
Land Amenities |
Golf Nearby, Hospital, Park, Schools |
|
Sewer |
Sanitary Sewer |
|
Size Depth |
104 Ft ,3 In |
|
Size Frontage |
40 Ft ,10 In |
|
Size Irregular |
40.9 X 104.3 Ft |
|
Size Total Text |
40.9 X 104.3 Ft |
Rooms
| Level | Type | Length | Width | Dimensions |
|---|
|
Second Level |
Kitchen |
3.38 m |
2.46 m |
3.38 m x 2.46 m |
|
Second Level |
Dining Room |
4.29 m |
4.01 m |
4.29 m x 4.01 m |
|
Second Level |
Bedroom |
4.01 m |
3.51 m |
4.01 m x 3.51 m |
|
Second Level |
Bedroom 2 |
2.85 m |
3.71 m |
2.85 m x 3.71 m |
|
Second Level |
Bedroom 3 |
2.85 m |
3.71 m |
2.85 m x 3.71 m |
|
Second Level |
Bathroom |
4.52 m |
2.36 m |
4.52 m x 2.36 m |
|
Basement |
Family Room |
9.78 m |
4.47 m |
9.78 m x 4.47 m |
|
Basement |
Laundry Room |
3.81 m |
2.31 m |
3.81 m x 2.31 m |
|
Basement |
Other |
2.18 m |
3.15 m |
2.18 m x 3.15 m |
|
Main Level |
Living Room |
9.35 m |
4.83 m |
9.35 m x 4.83 m |
|
Main Level |
Bathroom |
1.7 m |
0.91 m |
1.7 m x 0.91 m |
|
Main Level |
Foyer |
3.58 m |
1.02 m |
3.58 m x 1.02 m |
|
Main Level |
Mud Room |
3.58 m |
2.51 m |
3.58 m x 2.51 m |
https://www.realtor.ca/real-estate/28792420/786-8th-street-e-owen-sound-owen-sound

