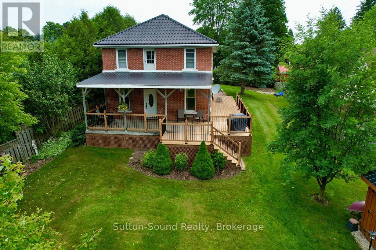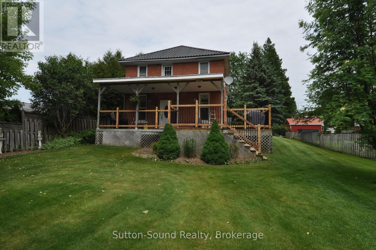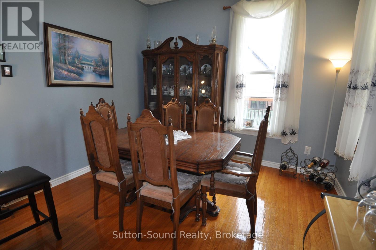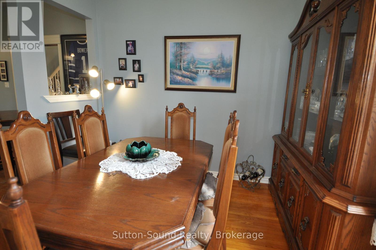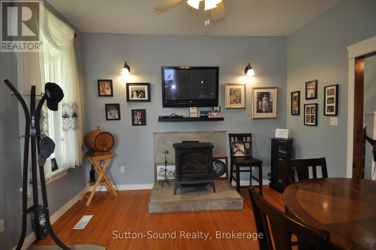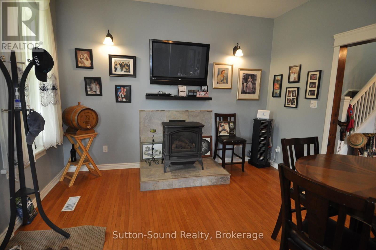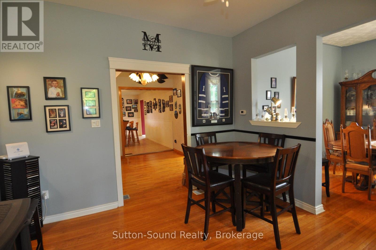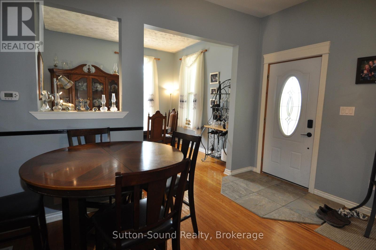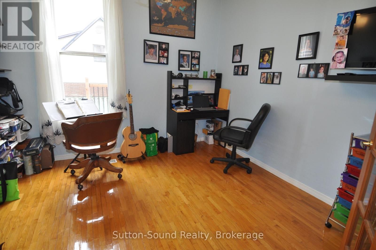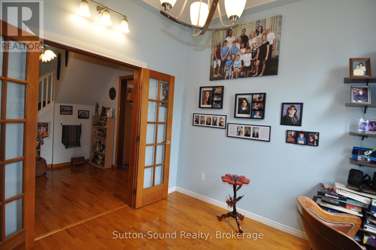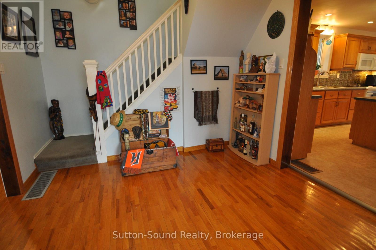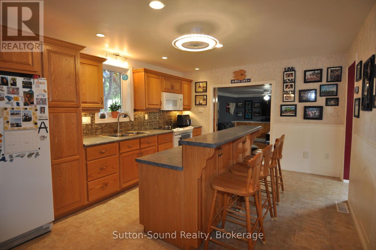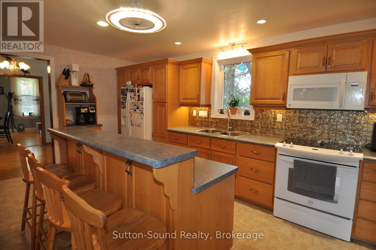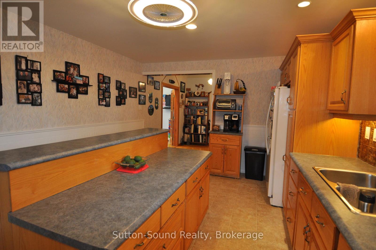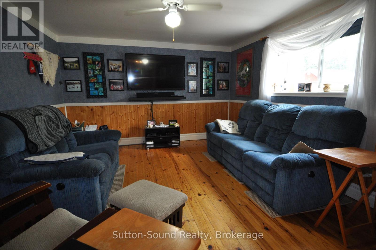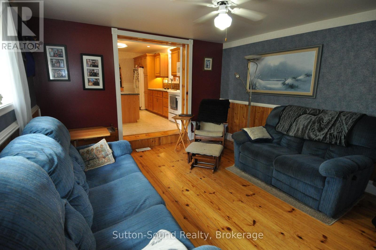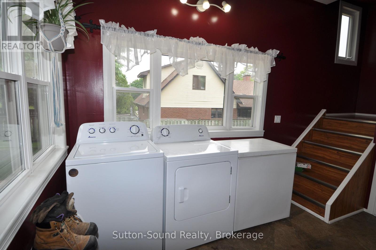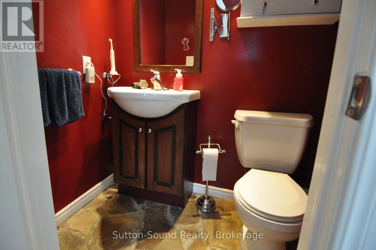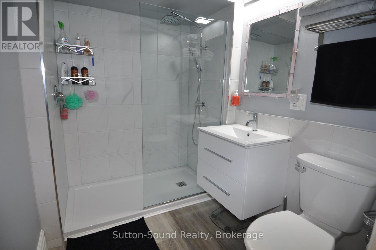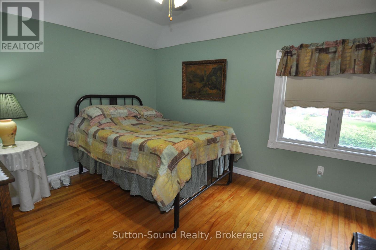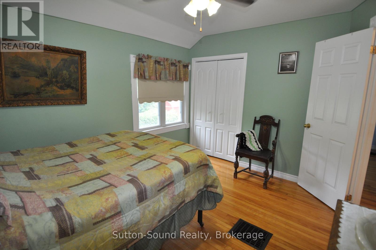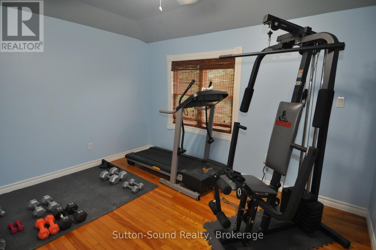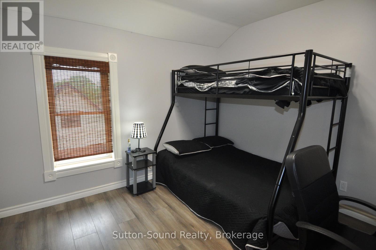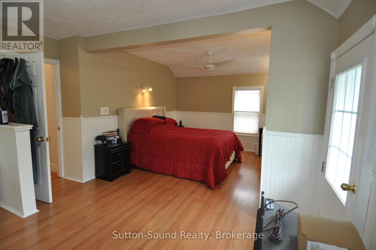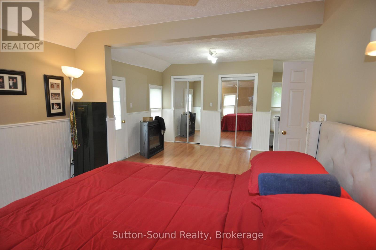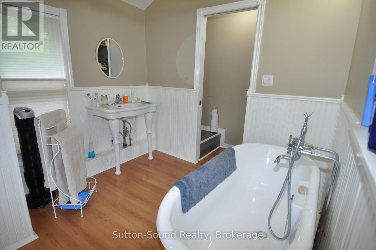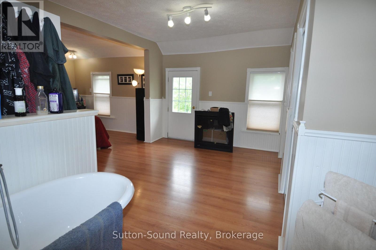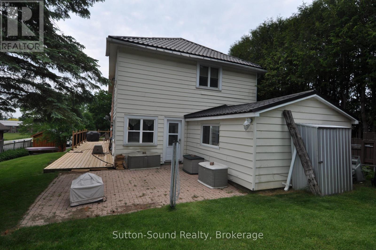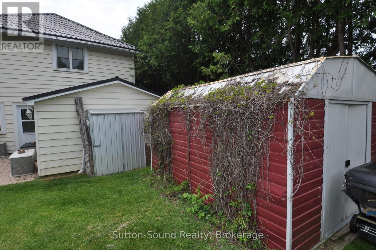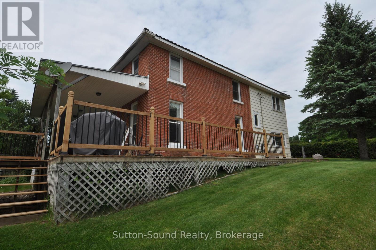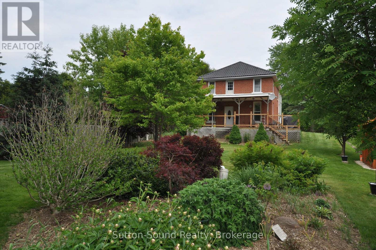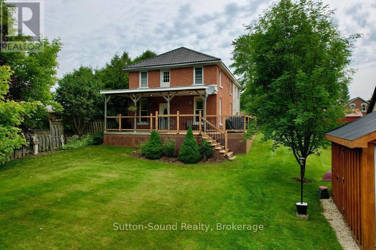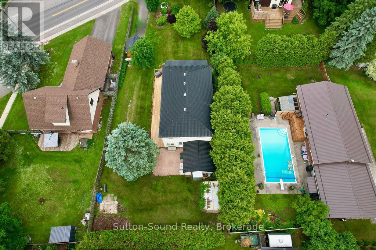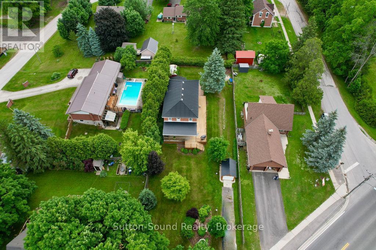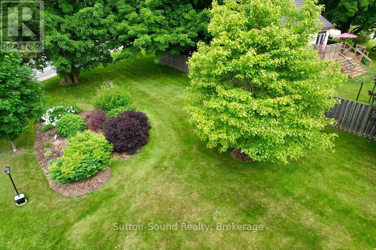4 Bedroom
3 Bathroom
2,000 - 2,500 ft2
Fireplace
Forced Air
Landscaped
$549,900
Brimming with character and charm, this spacious home boasts soaring high ceilings and abundant natural light throughout. A welcoming over 500 square feet offront and side porch both open and covered provide the perfect spots to relax and enjoy the outdoors. Inside, you'll find a delightful mix of unique features including a cozy pub room (entrance way) with a gas fireplace and a pass-through to the formal dining area. The main floor also offers a beautiful music room/ office with French doors, a large kitchen outfitted with oak cabinetry and an oversized two-tier island, and a converted summer kitchen that now serves as a comfortable family room. A convenient two-piece powder room and laundry area complete the main level. The upper floor features two staircases one at the back and one from a charming room filled with travel mementos leading to a newly renovated three-piece bathroom with a walk-in shower. The expansive primary bedroom includes its own three-piece ensuite with a soaker tub and twin closets, alongside three additional well-sized bedrooms. There is a stairway to the celler, a small storage area. Outside, the property is equipped with two backyard sheds ideal for storage of a lawn mower or snow blower, and a brand new front shed perfect for your ATV, bicycles, canoe, kayak, or motorcycle. (id:47108)
Property Details
|
MLS® Number |
X12212643 |
|
Property Type |
Single Family |
|
Community Name |
Chatsworth |
|
Parking Space Total |
3 |
|
Structure |
Deck, Porch |
Building
|
Bathroom Total |
3 |
|
Bedrooms Above Ground |
4 |
|
Bedrooms Total |
4 |
|
Appliances |
Water Heater, Dryer, Microwave, Stove, Washer, Window Coverings |
|
Basement Development |
Unfinished |
|
Basement Type |
N/a (unfinished) |
|
Construction Style Attachment |
Detached |
|
Exterior Finish |
Brick, Aluminum Siding |
|
Fireplace Present |
Yes |
|
Fireplace Total |
1 |
|
Foundation Type |
Stone |
|
Half Bath Total |
1 |
|
Heating Fuel |
Natural Gas |
|
Heating Type |
Forced Air |
|
Stories Total |
2 |
|
Size Interior |
2,000 - 2,500 Ft2 |
|
Type |
House |
|
Utility Water |
Municipal Water |
Parking
Land
|
Acreage |
No |
|
Landscape Features |
Landscaped |
|
Sewer |
Septic System |
|
Size Depth |
181 Ft ,2 In |
|
Size Frontage |
87 Ft ,3 In |
|
Size Irregular |
87.3 X 181.2 Ft |
|
Size Total Text |
87.3 X 181.2 Ft|under 1/2 Acre |
Rooms
| Level | Type | Length | Width | Dimensions |
|---|
|
Second Level |
Bedroom 3 |
3.789 m |
3.719 m |
3.789 m x 3.719 m |
|
Second Level |
Bedroom 4 |
3.548 m |
3.284 m |
3.548 m x 3.284 m |
|
Second Level |
Bathroom |
2.874 m |
2.63 m |
2.874 m x 2.63 m |
|
Second Level |
Bathroom |
2.272 m |
1.641 m |
2.272 m x 1.641 m |
|
Second Level |
Bedroom |
6.445 m |
3.527 m |
6.445 m x 3.527 m |
|
Second Level |
Bedroom 2 |
3.185 m |
3.788 m |
3.185 m x 3.788 m |
|
Main Level |
Bathroom |
1.61 m |
1.046 m |
1.61 m x 1.046 m |
|
Main Level |
Dining Room |
3.512 m |
3.225 m |
3.512 m x 3.225 m |
|
Main Level |
Other |
3.922 m |
3.749 m |
3.922 m x 3.749 m |
|
Main Level |
Office |
3.484 m |
3.224 m |
3.484 m x 3.224 m |
|
Main Level |
Recreational, Games Room |
3.053 m |
2.772 m |
3.053 m x 2.772 m |
|
Main Level |
Kitchen |
5.043 m |
3.688 m |
5.043 m x 3.688 m |
|
Main Level |
Family Room |
4.441 m |
3.346 m |
4.441 m x 3.346 m |
|
Main Level |
Laundry Room |
3.475 m |
3.213 m |
3.475 m x 3.213 m |
Utilities
https://www.realtor.ca/real-estate/28451058/77-highway-10-highway-chatsworth-chatsworth

