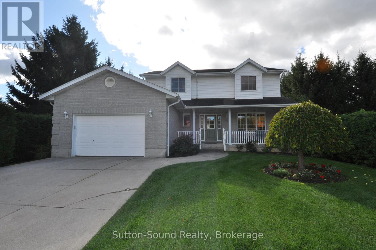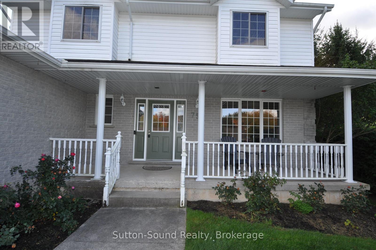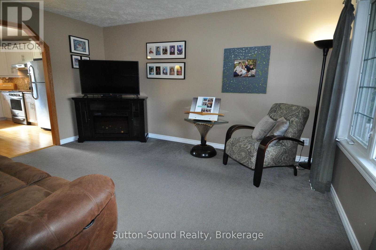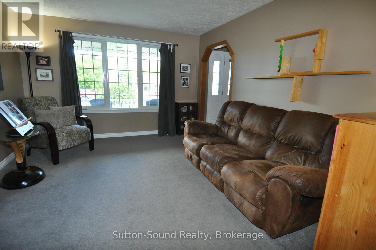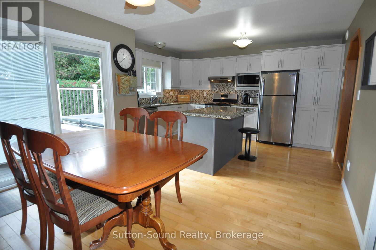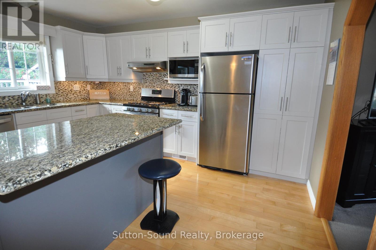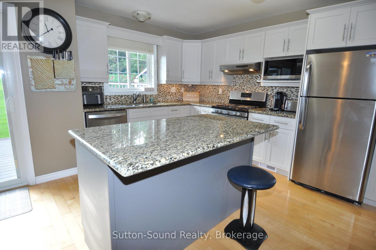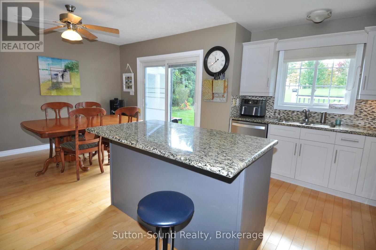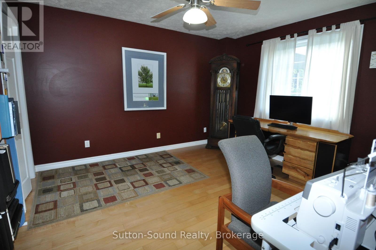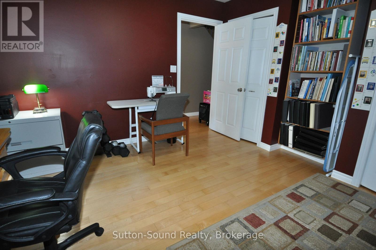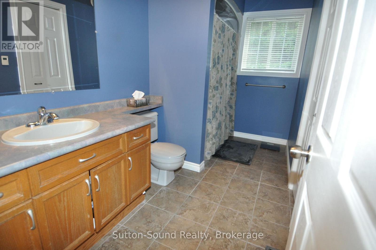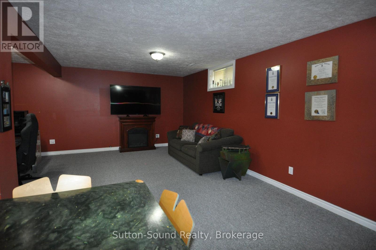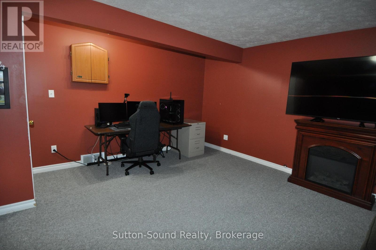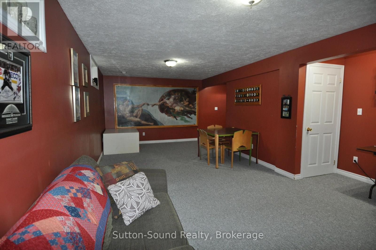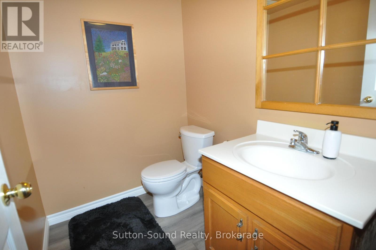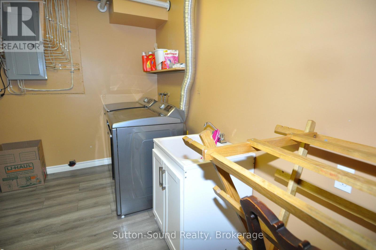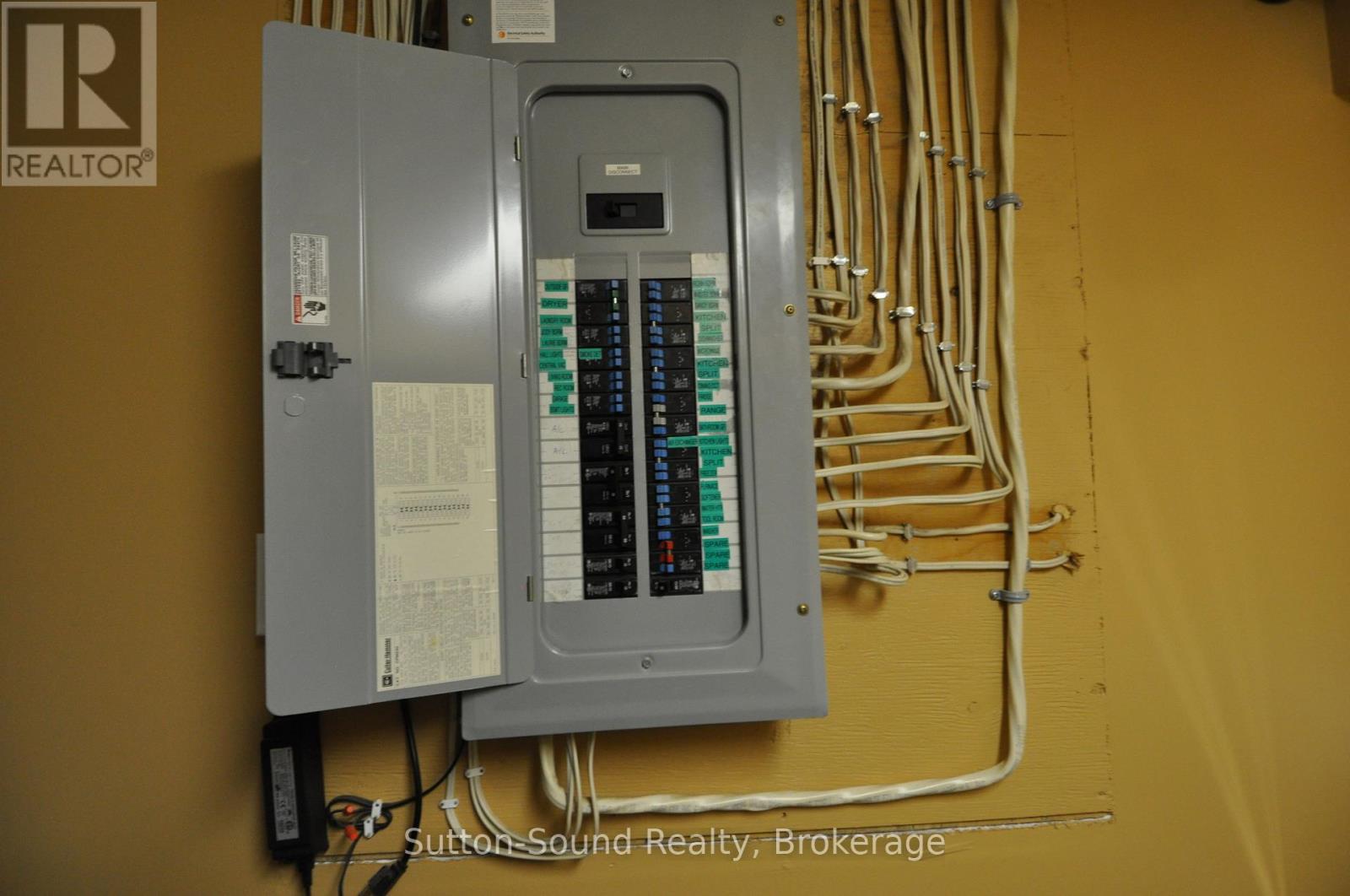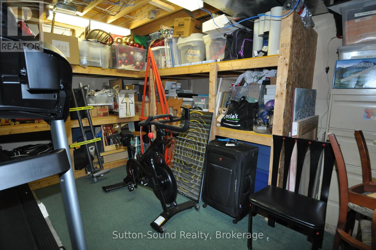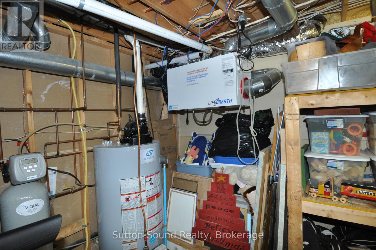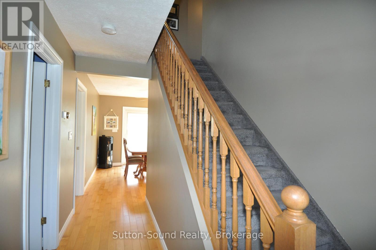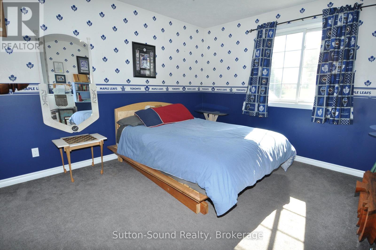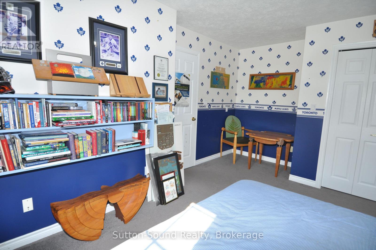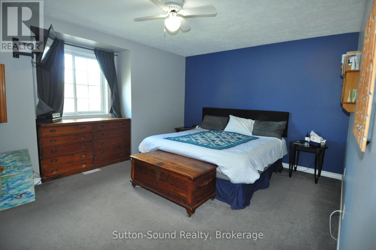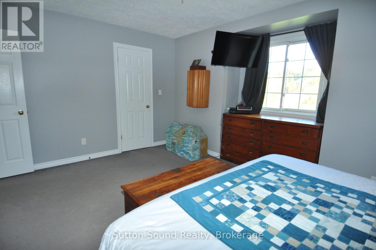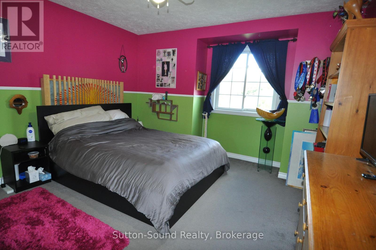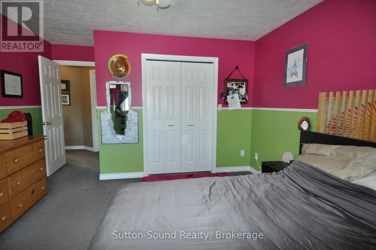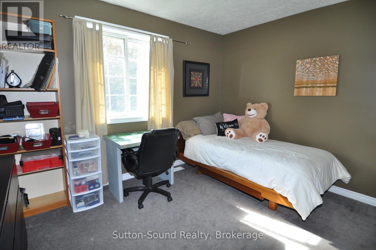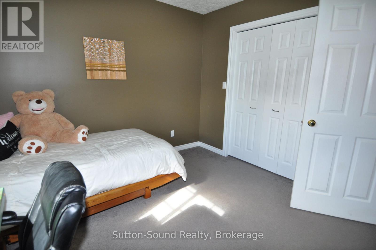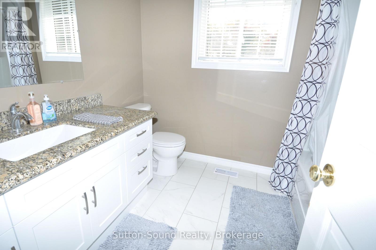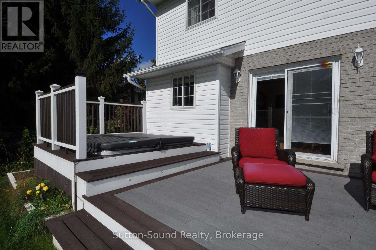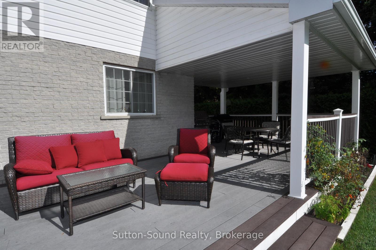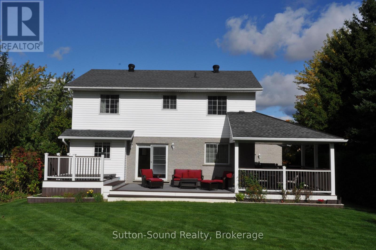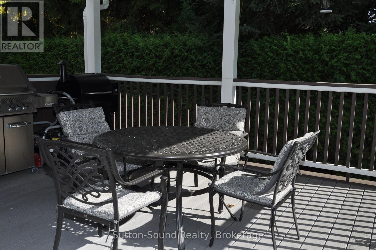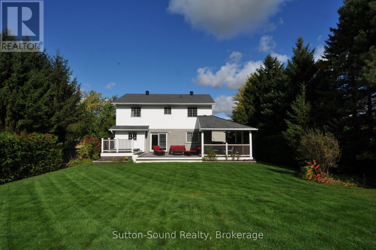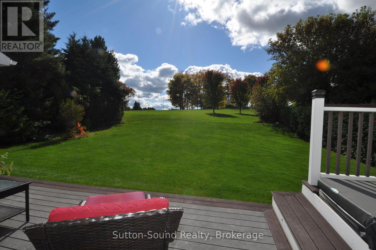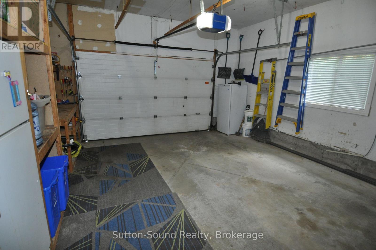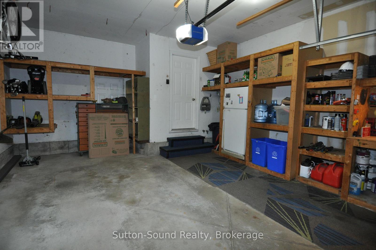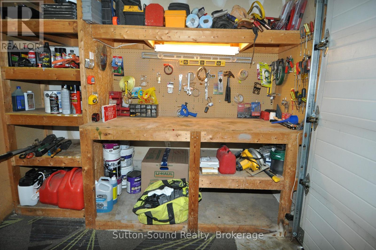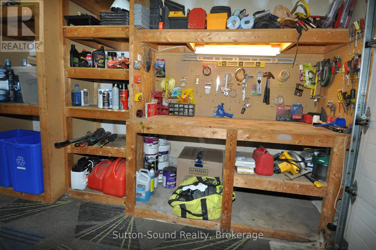5 Bedroom
3 Bathroom
1,500 - 2,000 ft2
Central Air Conditioning, Air Exchanger
Forced Air
$639,900
Welcome to this beautifully maintained 2-storey home, perfectly situated with town-owned parkland directly behind, giving your backyard an expansive and private feel. The heart of the home is the chef-inspired kitchen featuring a gas stove, soft-close cupboards, a large island with quartz countertops, and stunning maple hardwood floors in the hall, kitchen and dining area on the main level. A versatile main floor bedroom can also serve as a spacious home office, while the front entry and main floor bathroom both feature cozy heated floors. The open-concept living area is filled with natural light thanks to a large front window, and patio doors lead to a generous 12 x 43 deck (a good portion is covered) perfect for entertaining, with a natural gas BBQ hookup and a 7-person hot tub.Upstairs, youll find four large bedrooms, all with big windows, and a stylish 4-piece bath. The lower level includes a spacious family room, an additional 2-piece bath, and ample storage with built-in heavy-duty wooden shelving. A charming covered front porch adds curb appeal, and the oversized car-and-a-half garage provides room for two small cars or one large vehicle. This is a home designed for comfort, functionality, and making memories. (id:47108)
Property Details
|
MLS® Number |
X12456024 |
|
Property Type |
Single Family |
|
Community Name |
Arran-Elderslie |
|
Parking Space Total |
7 |
|
Structure |
Patio(s), Porch |
Building
|
Bathroom Total |
3 |
|
Bedrooms Above Ground |
5 |
|
Bedrooms Total |
5 |
|
Age |
16 To 30 Years |
|
Appliances |
Central Vacuum, Dryer, Microwave, Stove, Washer, Window Coverings, Refrigerator |
|
Basement Development |
Finished |
|
Basement Type |
N/a (finished) |
|
Construction Style Attachment |
Detached |
|
Cooling Type |
Central Air Conditioning, Air Exchanger |
|
Exterior Finish |
Brick, Vinyl Siding |
|
Foundation Type |
Poured Concrete |
|
Half Bath Total |
1 |
|
Heating Fuel |
Natural Gas |
|
Heating Type |
Forced Air |
|
Stories Total |
2 |
|
Size Interior |
1,500 - 2,000 Ft2 |
|
Type |
House |
|
Utility Water |
Municipal Water |
Parking
Land
|
Acreage |
No |
|
Sewer |
Sanitary Sewer |
|
Size Depth |
111 Ft ,7 In |
|
Size Frontage |
65 Ft ,8 In |
|
Size Irregular |
65.7 X 111.6 Ft |
|
Size Total Text |
65.7 X 111.6 Ft |
|
Zoning Description |
R1 |
Rooms
| Level | Type | Length | Width | Dimensions |
|---|
|
Second Level |
Bedroom 2 |
3.76 m |
3.45 m |
3.76 m x 3.45 m |
|
Second Level |
Bedroom 3 |
3.81 m |
3.56 m |
3.81 m x 3.56 m |
|
Second Level |
Bedroom 4 |
4.06 m |
3.76 m |
4.06 m x 3.76 m |
|
Second Level |
Bedroom 5 |
4.83 m |
3.58 m |
4.83 m x 3.58 m |
|
Second Level |
Bathroom |
2.325 m |
1.828 m |
2.325 m x 1.828 m |
|
Lower Level |
Laundry Room |
3.66 m |
3.35 m |
3.66 m x 3.35 m |
|
Lower Level |
Bathroom |
1.934 m |
1.51 m |
1.934 m x 1.51 m |
|
Lower Level |
Family Room |
8.03 m |
3.56 m |
8.03 m x 3.56 m |
|
Main Level |
Kitchen |
6.05 m |
3.61 m |
6.05 m x 3.61 m |
|
Main Level |
Primary Bedroom |
3.84 m |
3.66 m |
3.84 m x 3.66 m |
|
Main Level |
Living Room |
4.62 m |
3.91 m |
4.62 m x 3.91 m |
|
Main Level |
Bathroom |
3.597 m |
1.744 m |
3.597 m x 1.744 m |
Utilities
|
Electricity |
Installed |
|
Sewer |
Installed |
https://www.realtor.ca/real-estate/28975839/75-john-street-arran-elderslie-arran-elderslie

