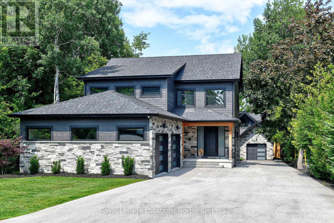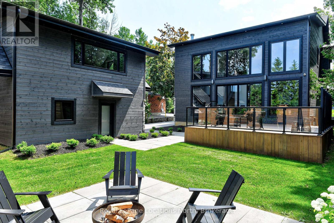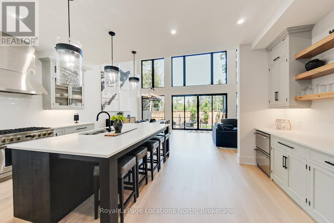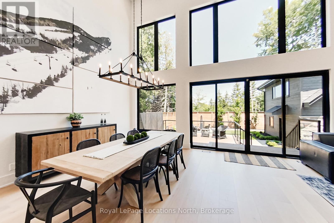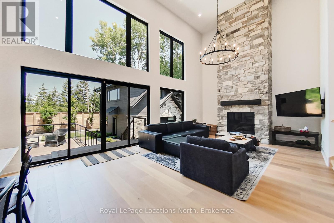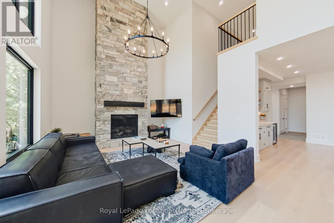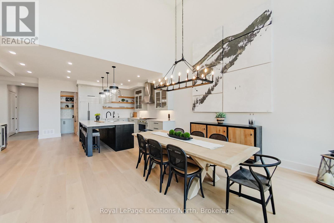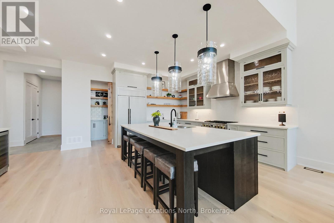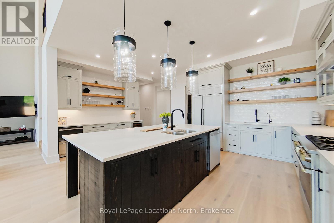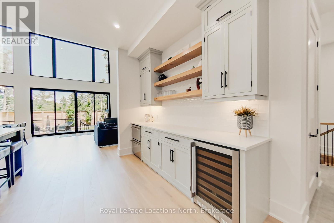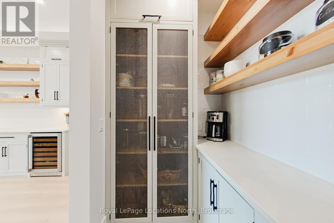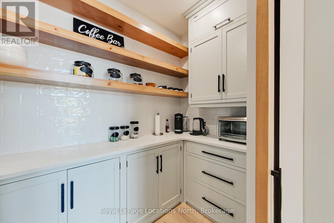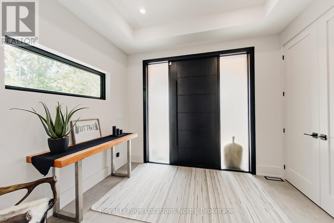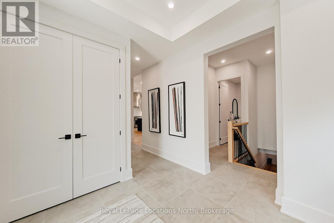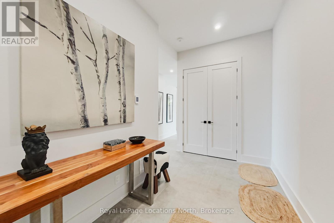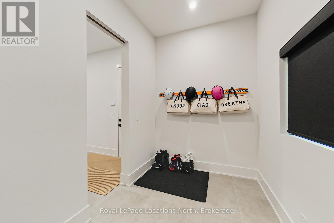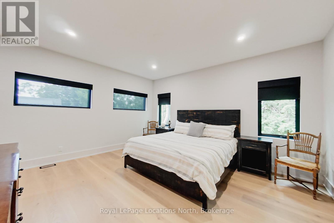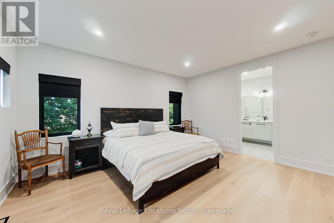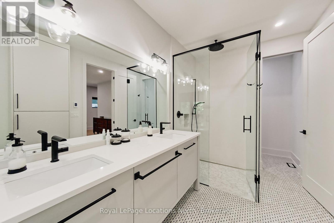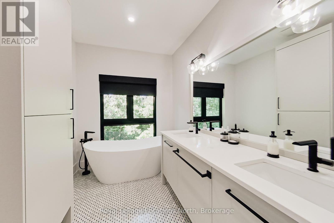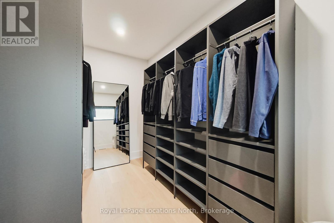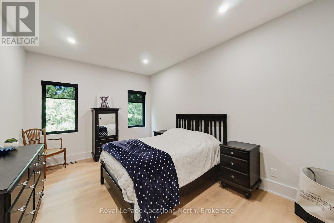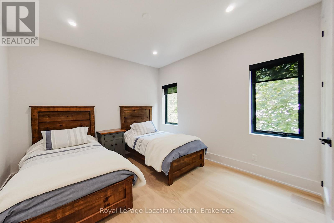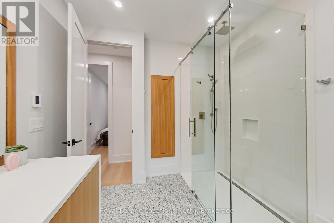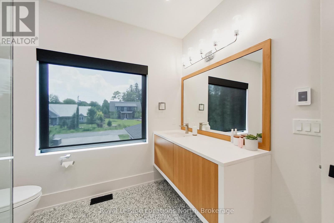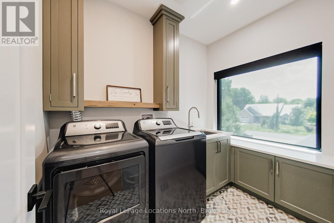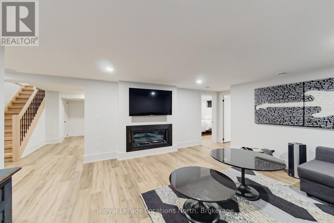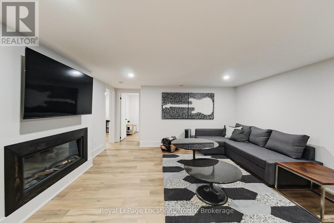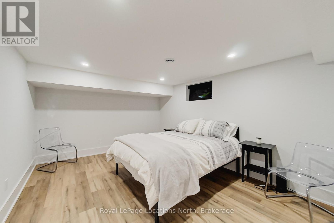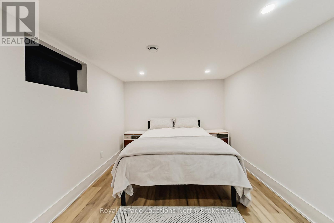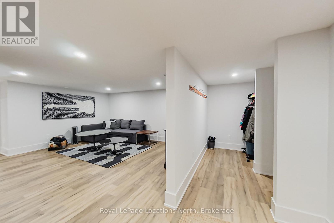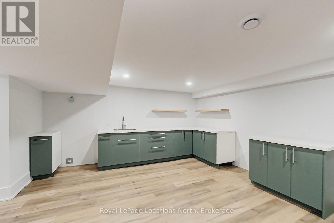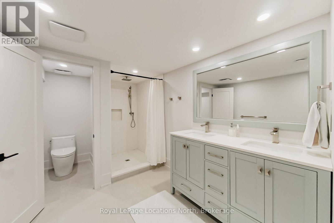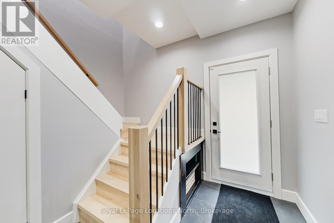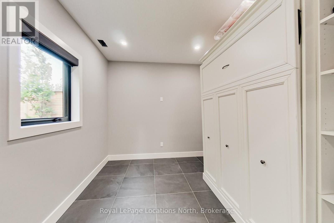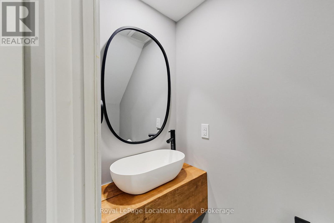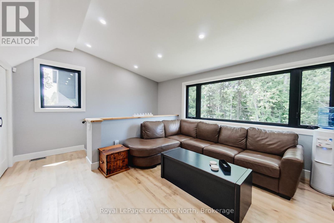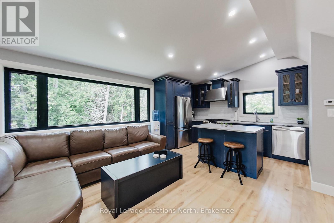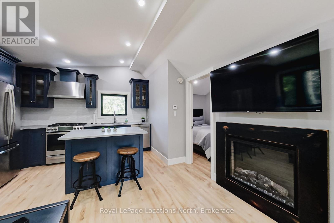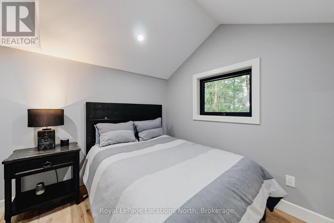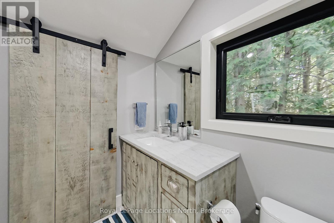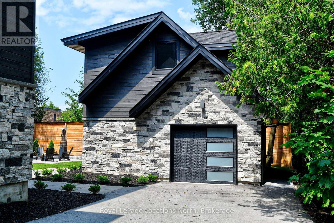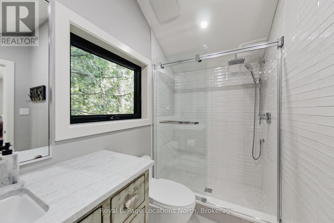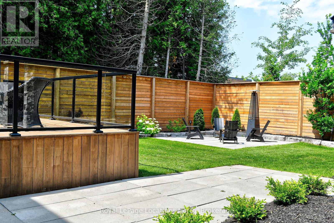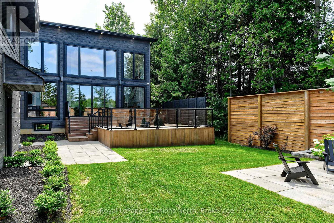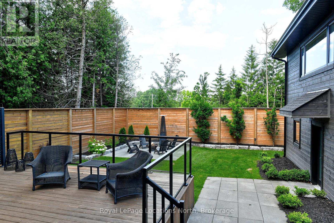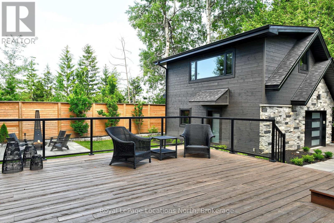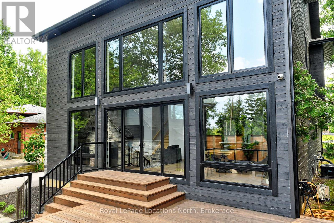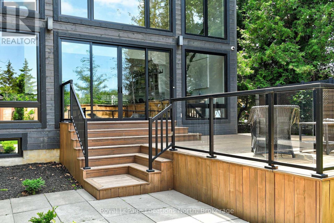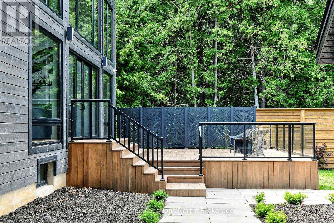5 Bedroom
5 Bathroom
2,500 - 3,000 ft2
Fireplace
Central Air Conditioning
Forced Air
$1,995,000
Thornbury - Income potential w/ In-law Suite in main house and additional 2 Bedroom Suite Coach House in detached garage. Stunning home featuring a bright and spacious open-concept kitchen/living/dining area, complete with coffee bar and walk-in pantry. Upstairs is 3 bedrooms and 2 bathrooms, with in-floor heat in all tiled areas and bathrooms. The main house includes an oversized attached 2-car garage, large mudroom and half bath on the main level. The basement houses a 2 bedroom, 1 bathroom in-law suite with separate entrance. Additional detached 1 car garage/workshop with a 2 bedroom (murphy bed on main level), 1.5 bathroom coach house. The property is prepped for a Generac system. Conveniently located near trails, shops, restaurants, the harbour, parks, skiing, golf, and and all the area's amenities. (id:47108)
Property Details
|
MLS® Number |
X12393675 |
|
Property Type |
Single Family |
|
Community Name |
Blue Mountains |
|
Features |
Cul-de-sac, Guest Suite |
|
Parking Space Total |
8 |
|
Structure |
Deck |
Building
|
Bathroom Total |
5 |
|
Bedrooms Above Ground |
3 |
|
Bedrooms Below Ground |
2 |
|
Bedrooms Total |
5 |
|
Amenities |
Fireplace(s) |
|
Appliances |
Central Vacuum |
|
Basement Development |
Finished |
|
Basement Features |
Separate Entrance |
|
Basement Type |
N/a (finished) |
|
Construction Style Attachment |
Detached |
|
Cooling Type |
Central Air Conditioning |
|
Exterior Finish |
Stone, Wood |
|
Fireplace Present |
Yes |
|
Foundation Type |
Poured Concrete |
|
Half Bath Total |
1 |
|
Heating Fuel |
Natural Gas |
|
Heating Type |
Forced Air |
|
Stories Total |
2 |
|
Size Interior |
2,500 - 3,000 Ft2 |
|
Type |
House |
|
Utility Water |
Municipal Water |
Parking
Land
|
Acreage |
No |
|
Sewer |
Sanitary Sewer |
|
Size Depth |
164 Ft ,10 In |
|
Size Frontage |
65 Ft ,10 In |
|
Size Irregular |
65.9 X 164.9 Ft |
|
Size Total Text |
65.9 X 164.9 Ft |
https://www.realtor.ca/real-estate/28841028/74-arthur-street-e-blue-mountains-blue-mountains

