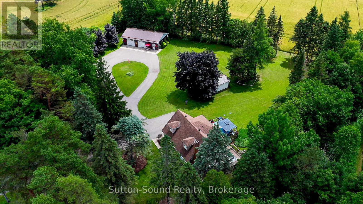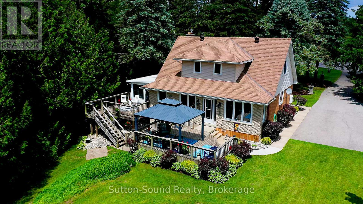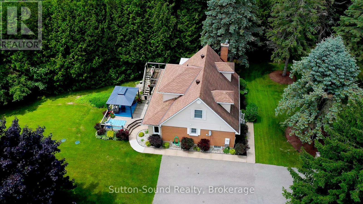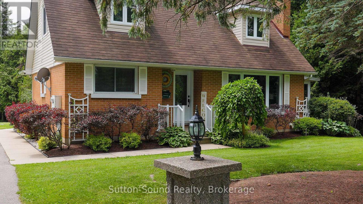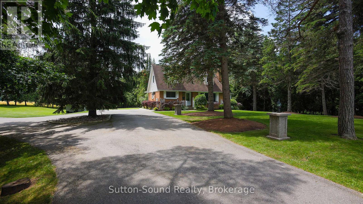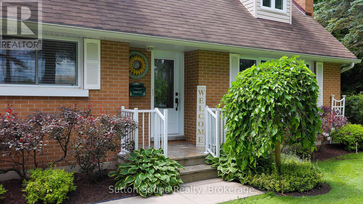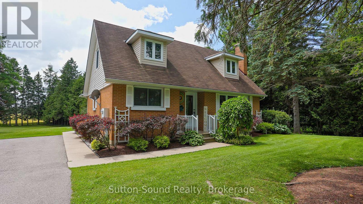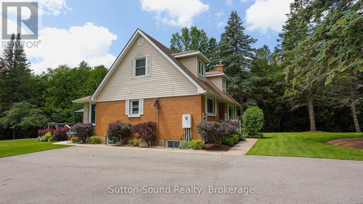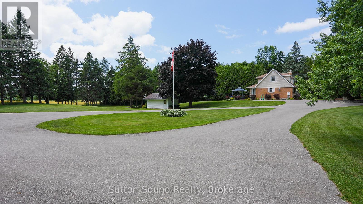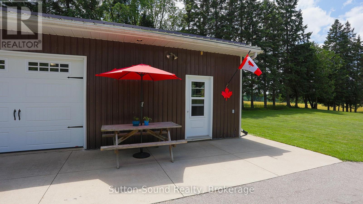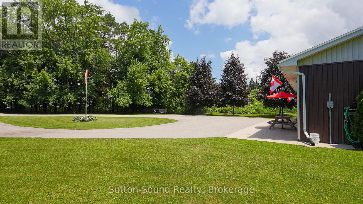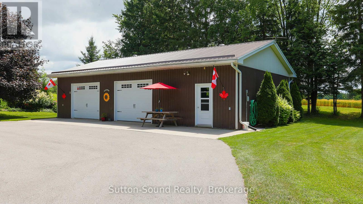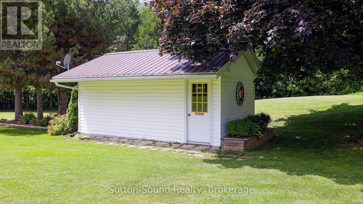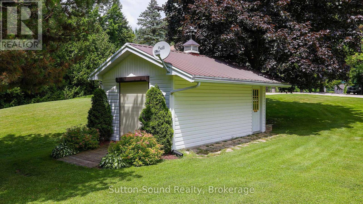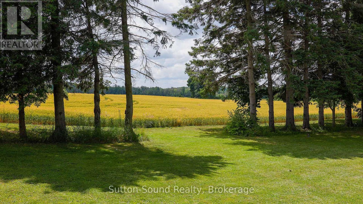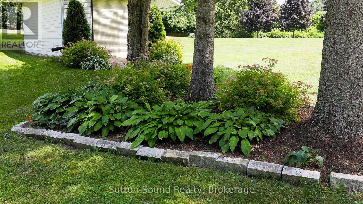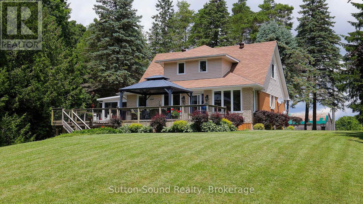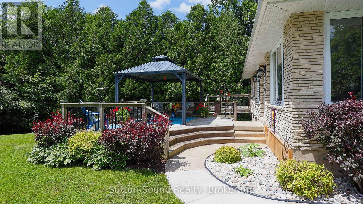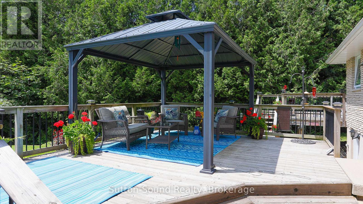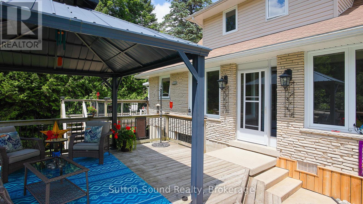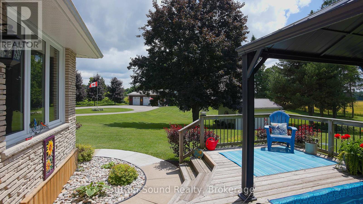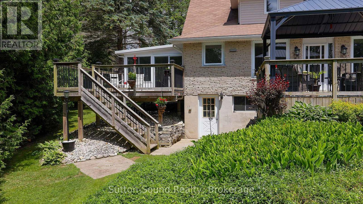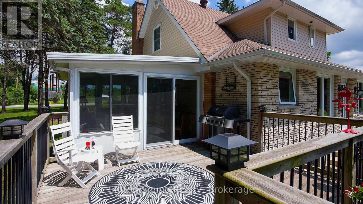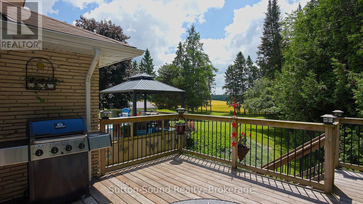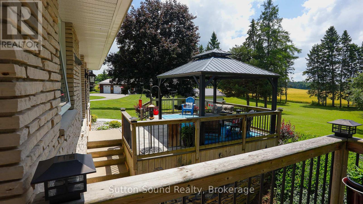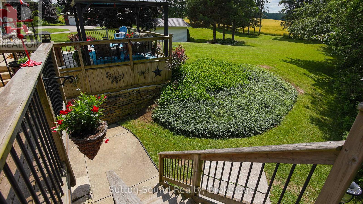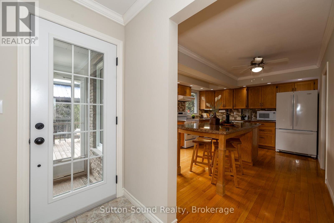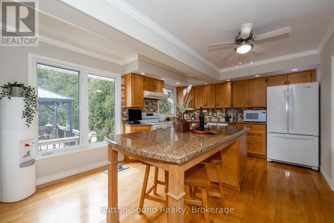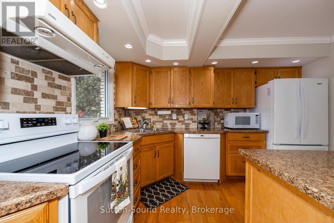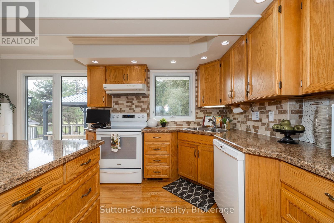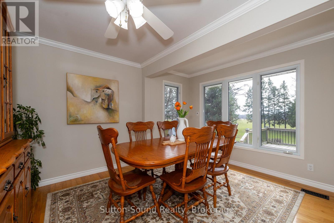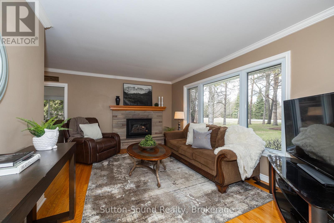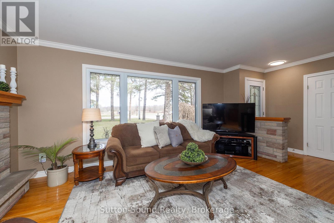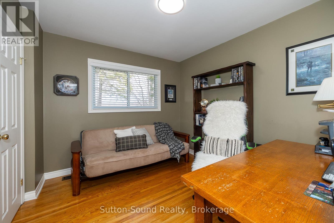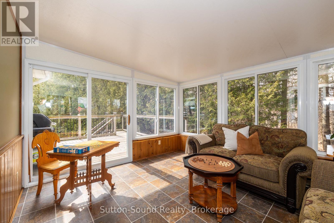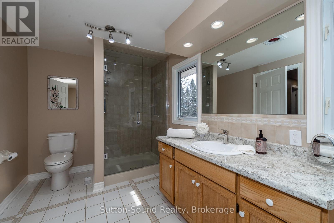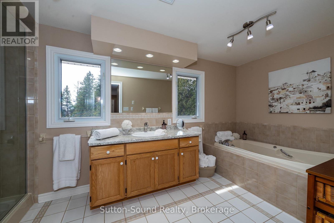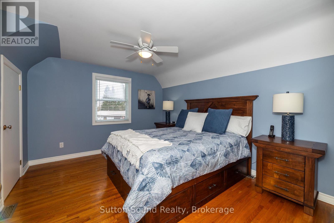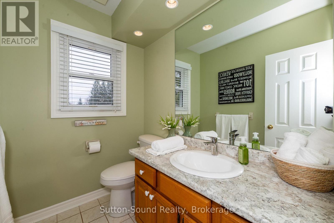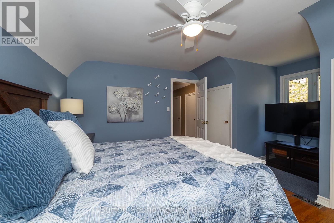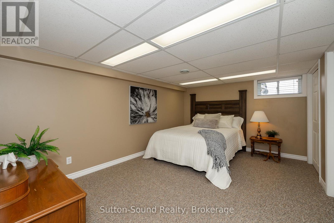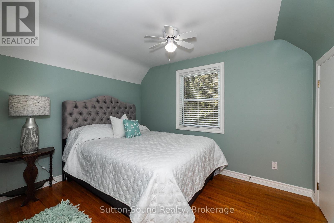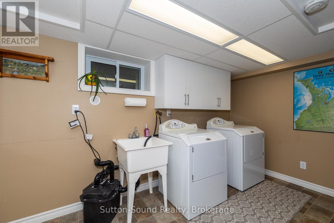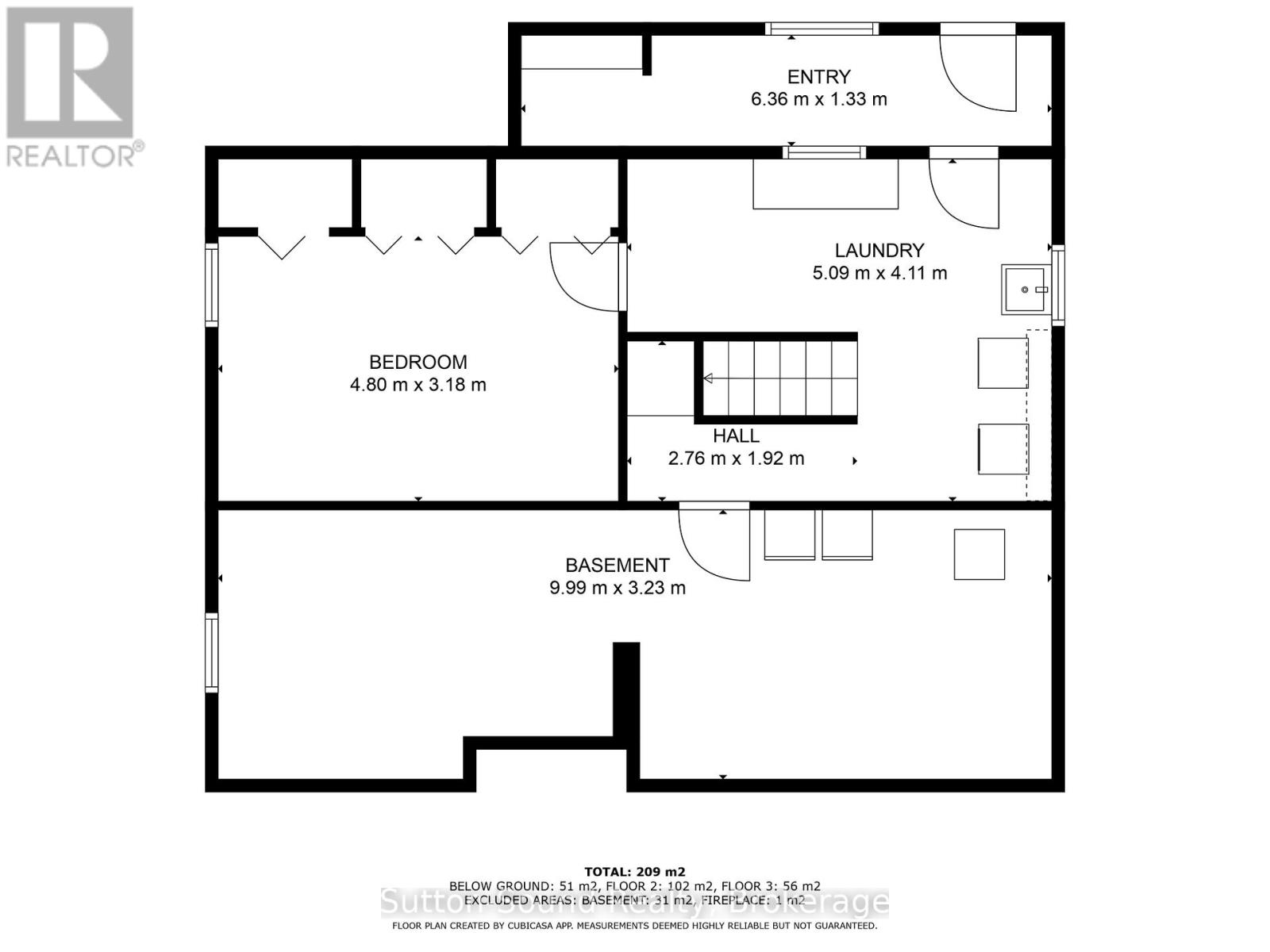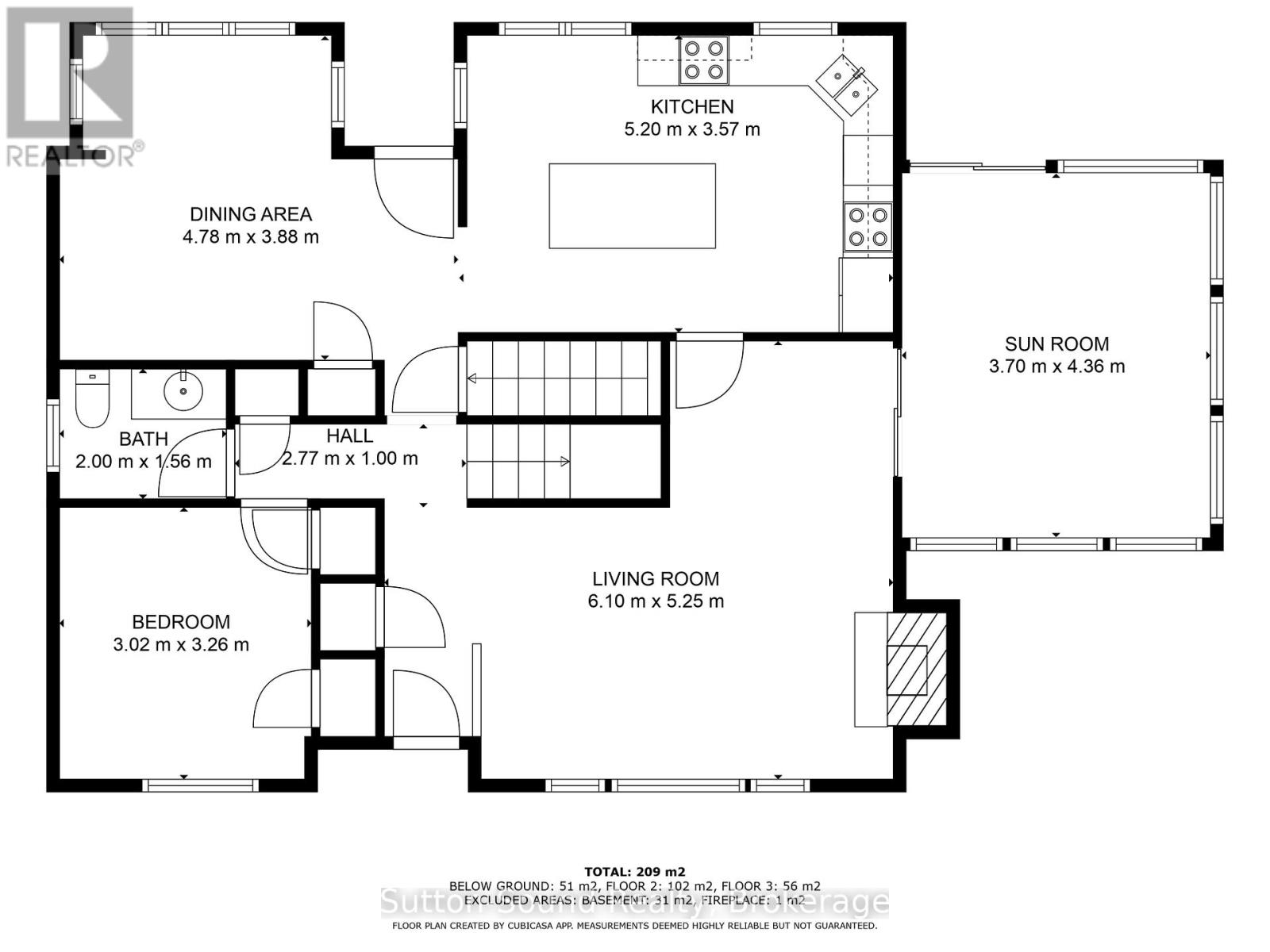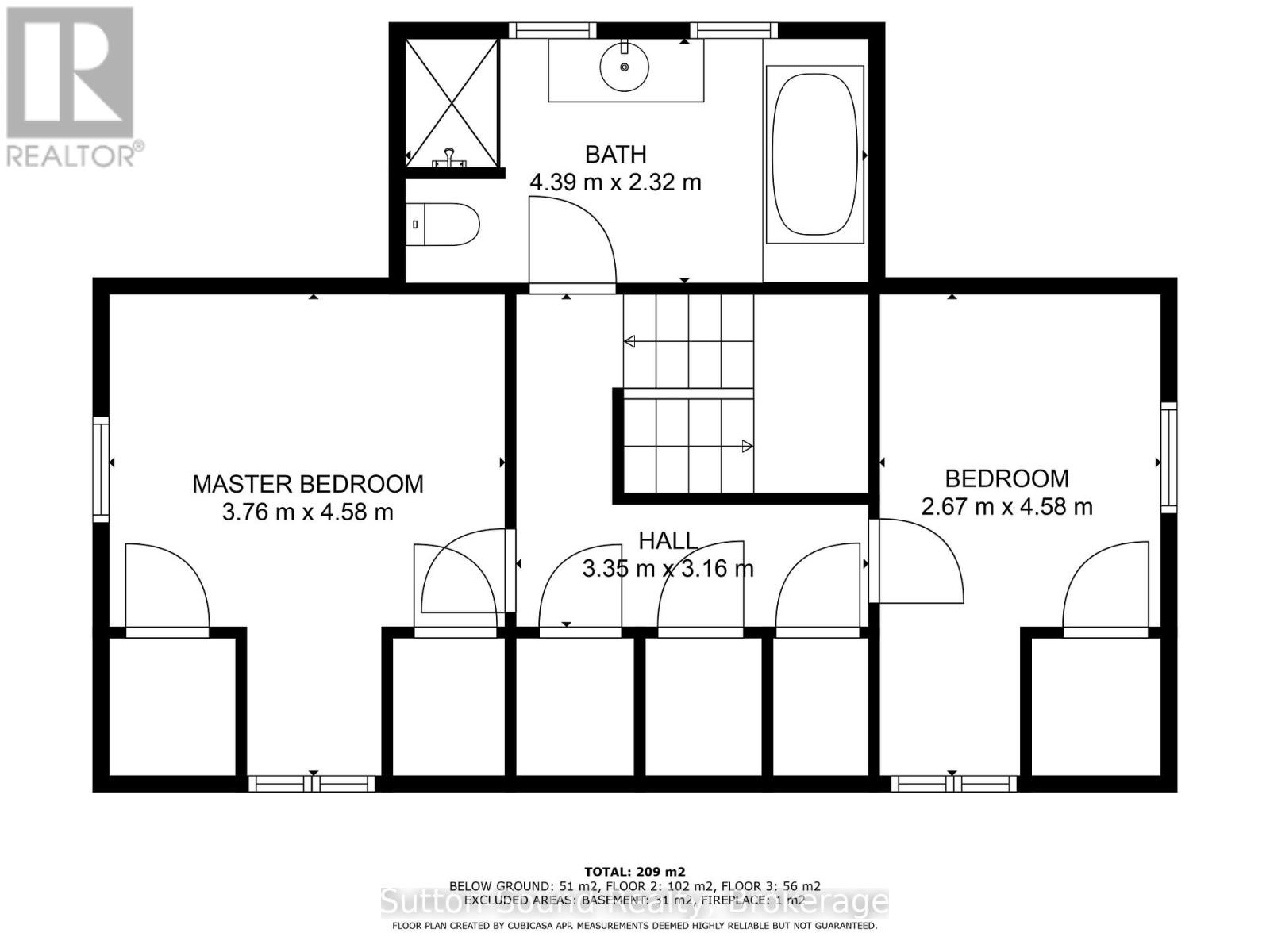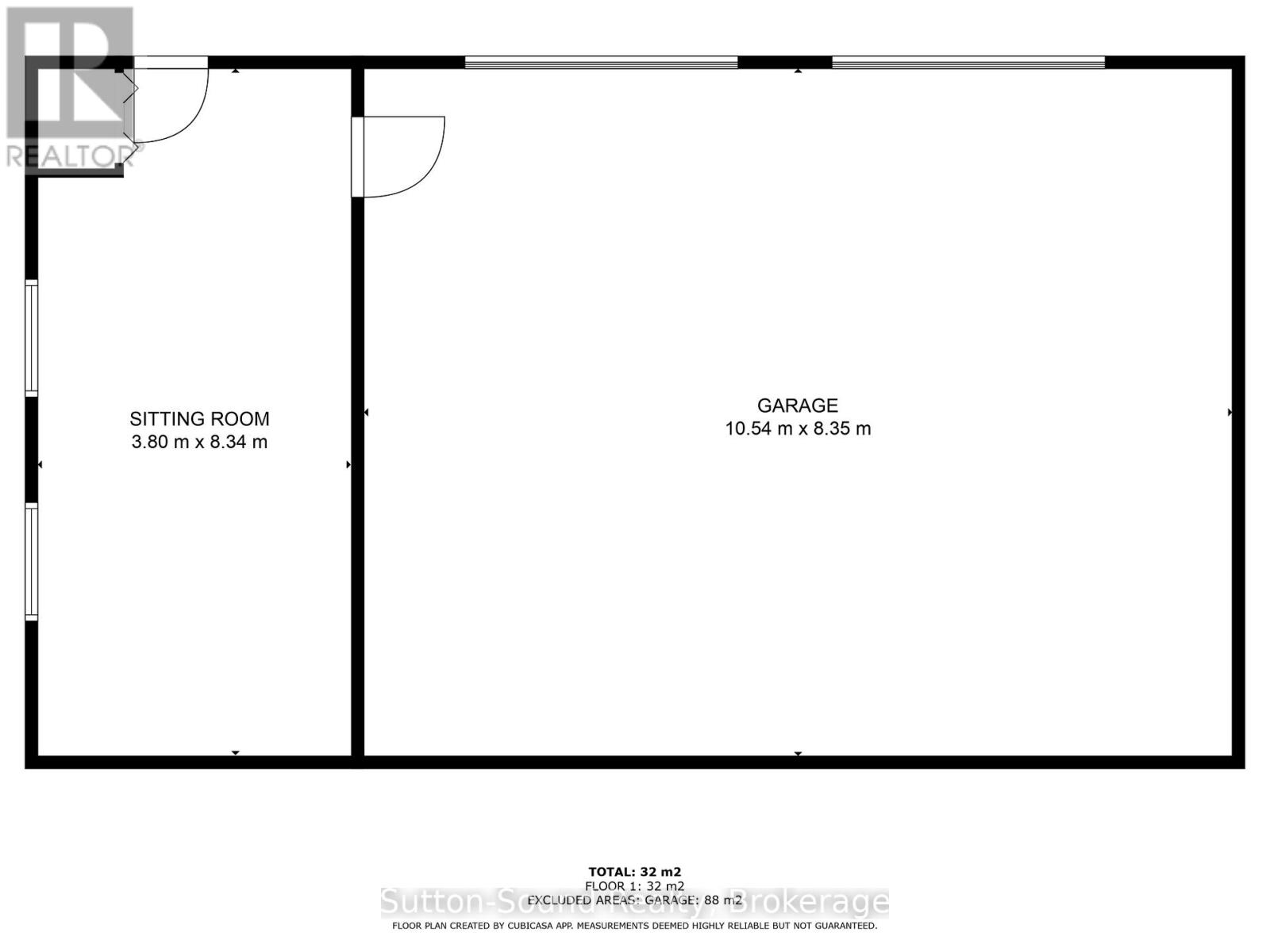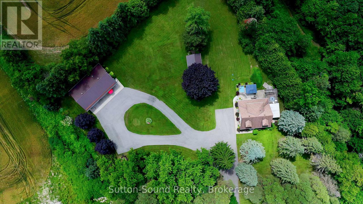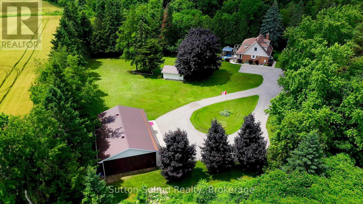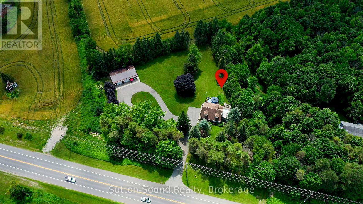4 Bedroom
2 Bathroom
1,500 - 2,000 ft2
Fireplace
Central Air Conditioning
Forced Air
Landscaped
$799,999
Welcome to this beautifully maintained Cape Cod-style brick home, nestled on a lush and private 1.35-acre lot just minutes from Owen Sound. Offering the perfect blend of timeless character and modern updates, this 4-bedroom, 2-bath residence is filled with natural light and features gleaming hardwood floors throughout. The updated kitchen is the heart of the home, showcasing high-quality Hanover cabinetry, a functional center island, and plenty of space for family gatherings and entertaining. A cozy gas fireplace (2009, serviced annually) adds warmth to the main living area, while a bright 4-season sunroom offers year-round enjoyment. Retreat to the spacious, spa-like main bathroom complete with a luxurious Jacuzzi tub. Step outside to relax or entertain on two expansive decks overlooking the peaceful, landscaped backyard. The walk-out basement provides ample storage and future development potential. A 12x20 storage shed with garage door offers easy access for tools and equipment, while the detached heated garage over 1,000 sq ft features two 10-ft-wide garage doors and a versatile multipurpose room with its own heating and air conditioning. Whether you're looking for a workshop, home office, man cave, or She-shed, the options are endless. Formerly used for a successful home-based business, the space is flexible and ready for your vision (with proper approvals).Additional highlights include 400 amp service (200 amp to both the house and garage), a paved driveway, and meticulously landscaped grounds. This exceptional property offers privacy, functionality, and convenience all within close proximity to town amenities. (id:47108)
Property Details
|
MLS® Number |
X12311476 |
|
Property Type |
Single Family |
|
Community Name |
Georgian Bluffs |
|
Equipment Type |
Propane Tank |
|
Features |
Lighting, Paved Yard |
|
Parking Space Total |
16 |
|
Rental Equipment Type |
Propane Tank |
|
Structure |
Deck, Patio(s), Shed |
Building
|
Bathroom Total |
2 |
|
Bedrooms Above Ground |
3 |
|
Bedrooms Below Ground |
1 |
|
Bedrooms Total |
4 |
|
Age |
51 To 99 Years |
|
Amenities |
Fireplace(s) |
|
Appliances |
Water Heater, Dishwasher, Dryer, Stove, Washer, Water Softener, Refrigerator |
|
Basement Development |
Partially Finished |
|
Basement Type |
N/a (partially Finished) |
|
Construction Style Attachment |
Detached |
|
Cooling Type |
Central Air Conditioning |
|
Exterior Finish |
Brick Veneer, Vinyl Siding |
|
Fireplace Present |
Yes |
|
Fireplace Total |
1 |
|
Foundation Type |
Concrete |
|
Half Bath Total |
1 |
|
Heating Fuel |
Natural Gas |
|
Heating Type |
Forced Air |
|
Stories Total |
2 |
|
Size Interior |
1,500 - 2,000 Ft2 |
|
Type |
House |
|
Utility Water |
Drilled Well |
Parking
Land
|
Acreage |
No |
|
Landscape Features |
Landscaped |
|
Sewer |
Septic System |
|
Size Depth |
138 Ft |
|
Size Frontage |
260 Ft |
|
Size Irregular |
260 X 138 Ft |
|
Size Total Text |
260 X 138 Ft |
|
Zoning Description |
A1-154 |
Utilities
https://www.realtor.ca/real-estate/28662034/718462-highway-6-highway-georgian-bluffs-georgian-bluffs

