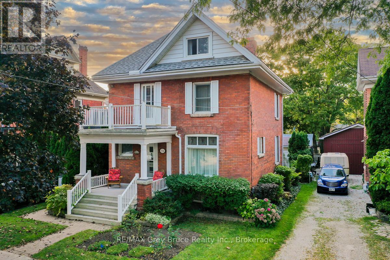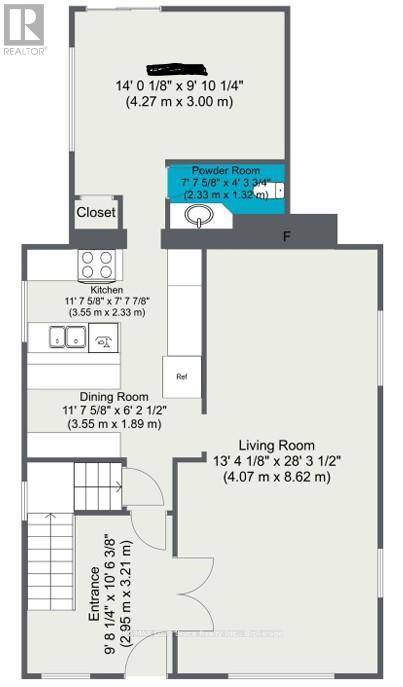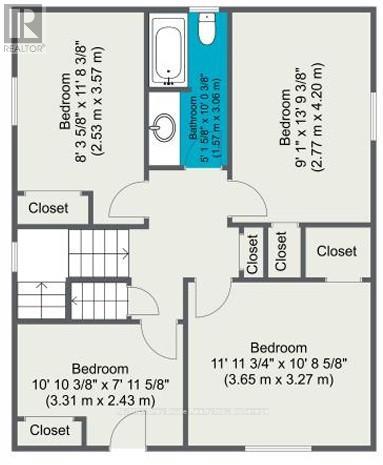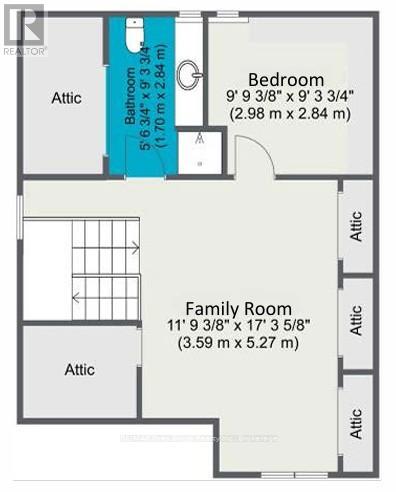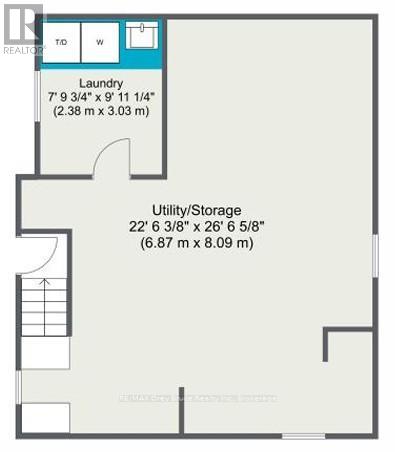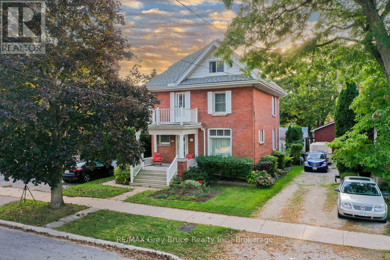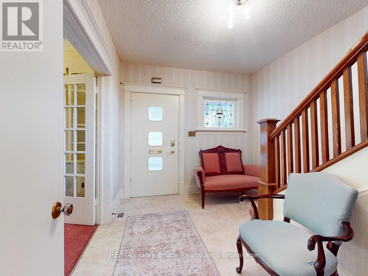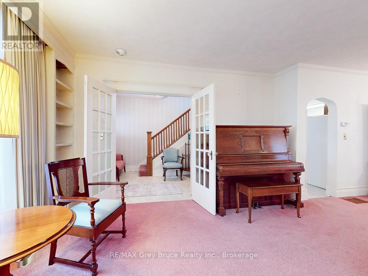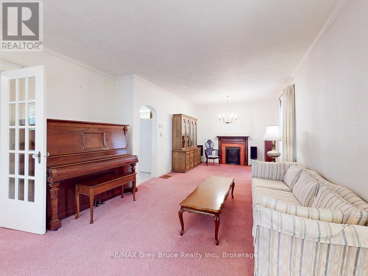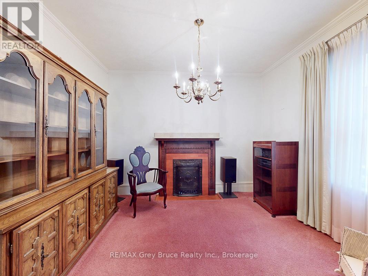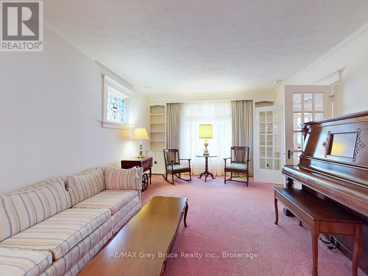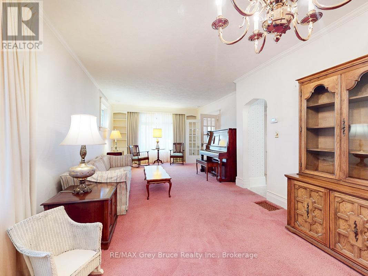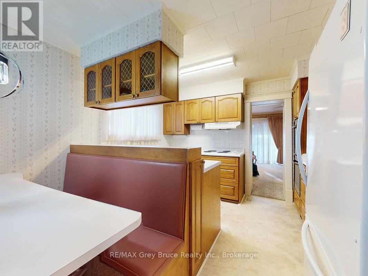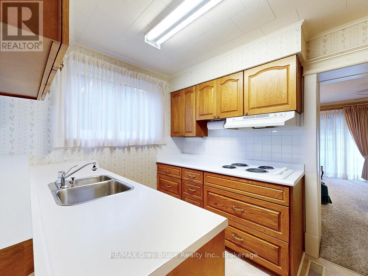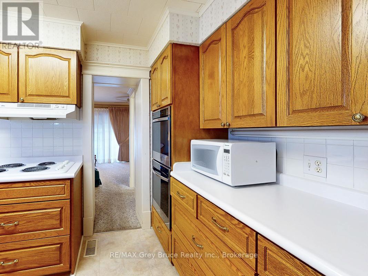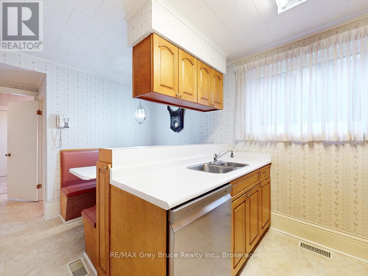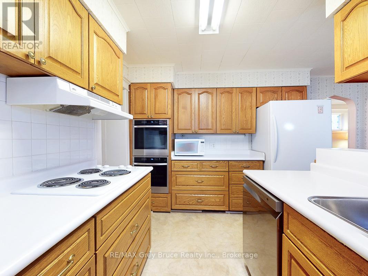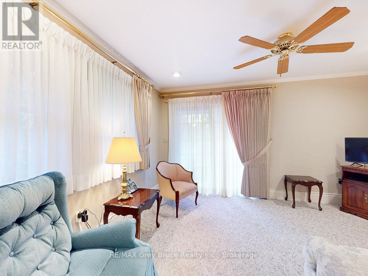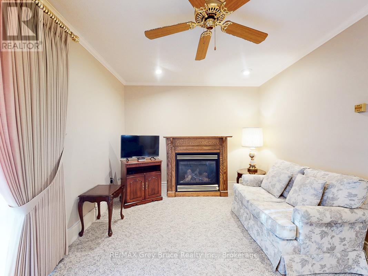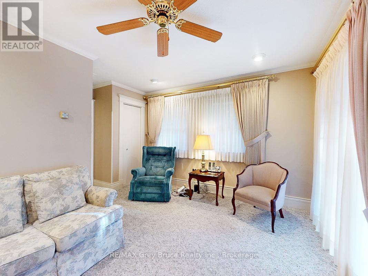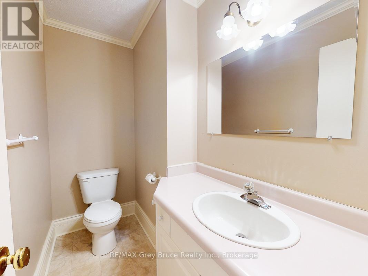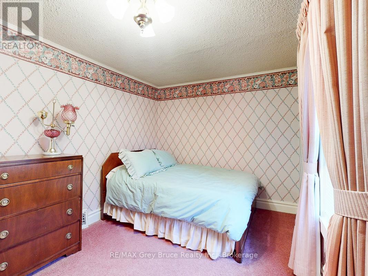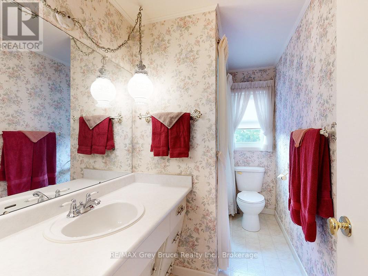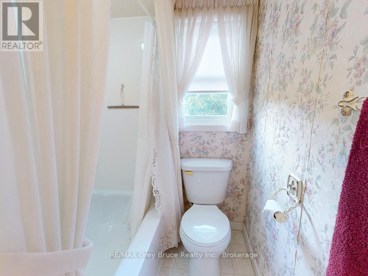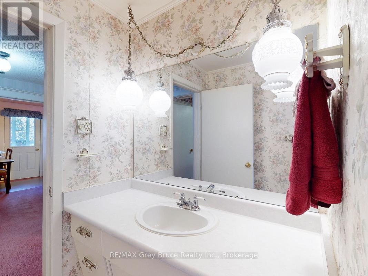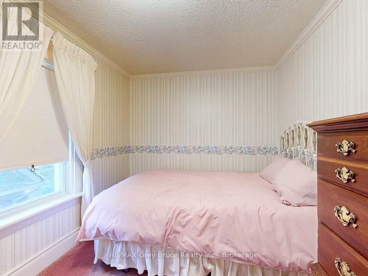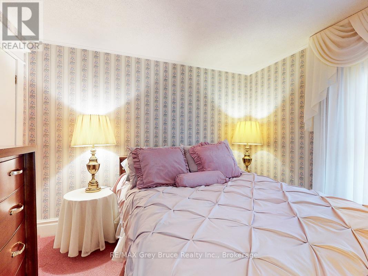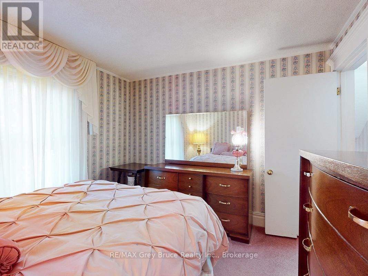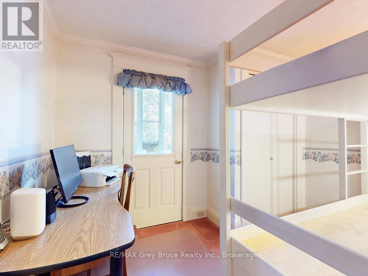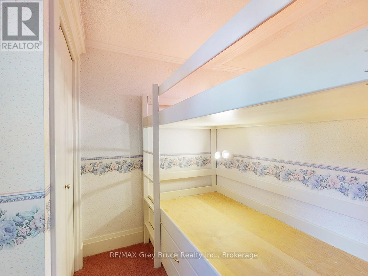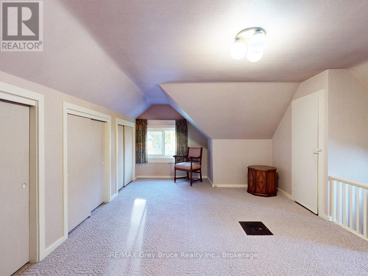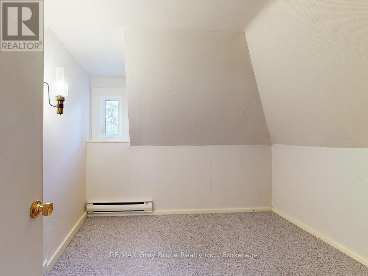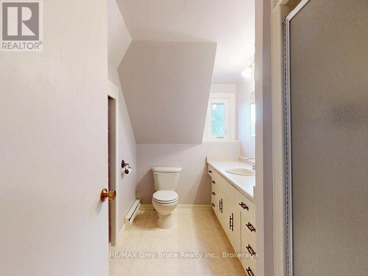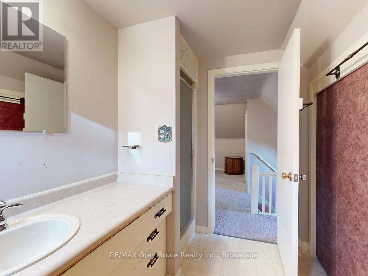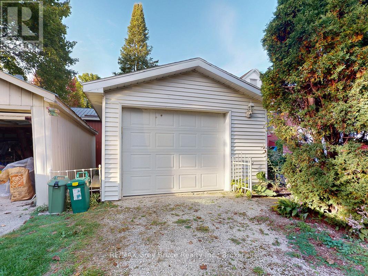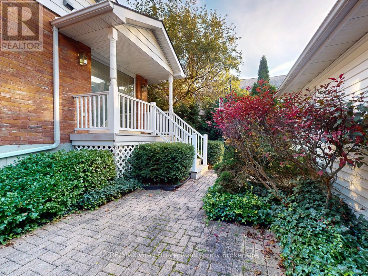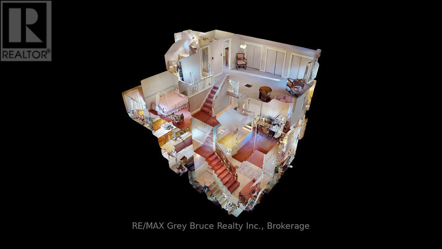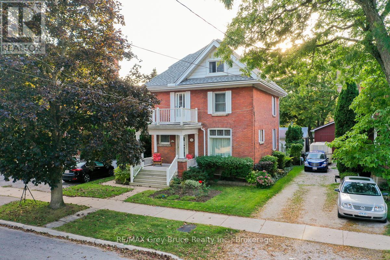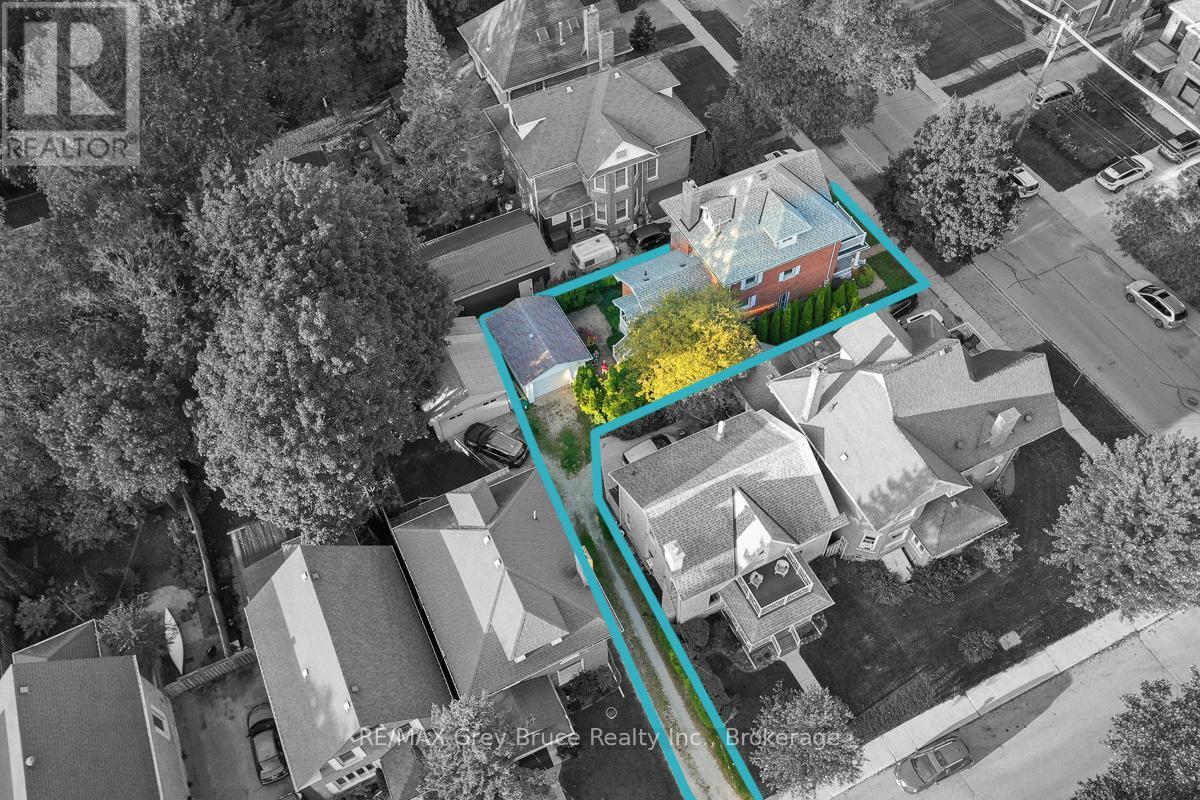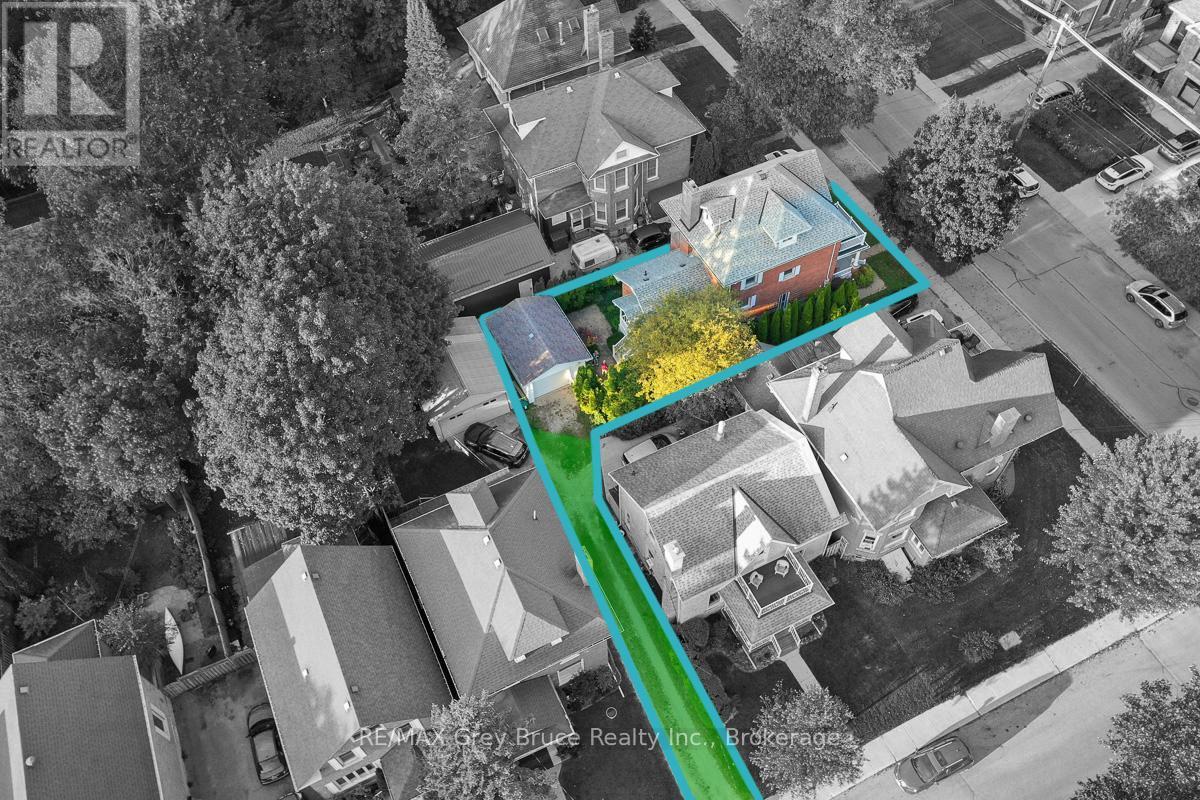519 596-2255
ashley@greybrucerealestate.net
714 4th Avenue E Owen Sound, Ontario N4K 2N6
5 Bedroom
3 Bathroom
2,000 - 2,500 ft2
Fireplace
Central Air Conditioning
Forced Air
$499,000
Charming century home ideally located near downtown Owen Sound and picturesque Harrison Park. This spacious residence features 5 bedrooms and 2.5 bathrooms, offering plenty of room for family and guests. The finished third floor features the 5th bedroom as well as a 3 piece bath, with additional living or recreation space, perfect for a home office/studio. Classic architectural details throughout highlight the home's timeless character, while a detached garage adds convenience and extra storage. A wonderful opportunity to own a piece of Owen Sounds history in a highly desirable location. (id:47108)
Property Details
| MLS® Number | X12446611 |
| Property Type | Single Family |
| Community Name | Owen Sound |
| Equipment Type | Water Heater |
| Features | Lane |
| Parking Space Total | 2 |
| Rental Equipment Type | Water Heater |
Building
| Bathroom Total | 3 |
| Bedrooms Above Ground | 5 |
| Bedrooms Total | 5 |
| Age | 100+ Years |
| Amenities | Fireplace(s) |
| Appliances | Water Meter, Dryer, Freezer, Microwave, Stove, Washer, Refrigerator |
| Basement Development | Unfinished |
| Basement Type | N/a (unfinished) |
| Construction Style Attachment | Detached |
| Cooling Type | Central Air Conditioning |
| Exterior Finish | Brick |
| Fireplace Present | Yes |
| Fireplace Total | 1 |
| Foundation Type | Stone |
| Half Bath Total | 1 |
| Heating Fuel | Natural Gas |
| Heating Type | Forced Air |
| Stories Total | 3 |
| Size Interior | 2,000 - 2,500 Ft2 |
| Type | House |
| Utility Water | Municipal Water |
Parking
| Detached Garage | |
| Garage |
Land
| Acreage | No |
| Sewer | Sanitary Sewer |
| Size Depth | 95 Ft ,6 In |
| Size Frontage | 35 Ft |
| Size Irregular | 35 X 95.5 Ft |
| Size Total Text | 35 X 95.5 Ft |
| Zoning Description | R4 |
Rooms
| Level | Type | Length | Width | Dimensions |
|---|---|---|---|---|
| Second Level | Primary Bedroom | 3.65 m | 3.27 m | 3.65 m x 3.27 m |
| Second Level | Bedroom 2 | 2.77 m | 4.2 m | 2.77 m x 4.2 m |
| Second Level | Bedroom 3 | 2.53 m | 3.57 m | 2.53 m x 3.57 m |
| Second Level | Bedroom 4 | 3.31 m | 2.43 m | 3.31 m x 2.43 m |
| Second Level | Bathroom | 1.57 m | 3.06 m | 1.57 m x 3.06 m |
| Third Level | Family Room | 3.59 m | 5.27 m | 3.59 m x 5.27 m |
| Third Level | Bathroom | 1.7 m | 2.84 m | 1.7 m x 2.84 m |
| Third Level | Bedroom 5 | 2.98 m | 2.84 m | 2.98 m x 2.84 m |
| Main Level | Family Room | 4.27 m | 3 m | 4.27 m x 3 m |
| Main Level | Bathroom | 2.33 m | 1.32 m | 2.33 m x 1.32 m |
| Main Level | Kitchen | 4.22 m | 3.55 m | 4.22 m x 3.55 m |
| Main Level | Great Room | 8.62 m | 4.07 m | 8.62 m x 4.07 m |
| Main Level | Foyer | 2.95 m | 3.21 m | 2.95 m x 3.21 m |
https://www.realtor.ca/real-estate/28955126/714-4th-avenue-e-owen-sound-owen-sound
Contact Us
Contact us for more information

