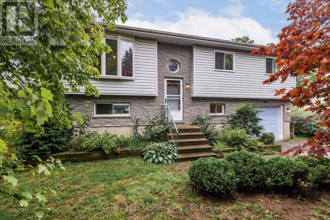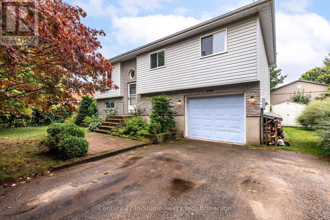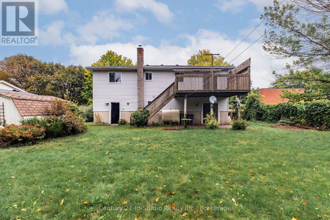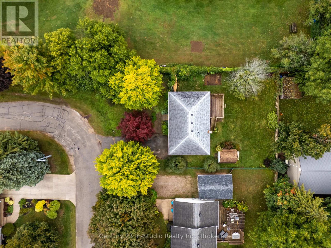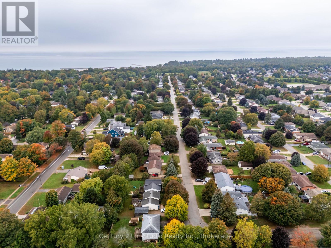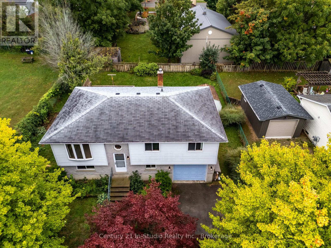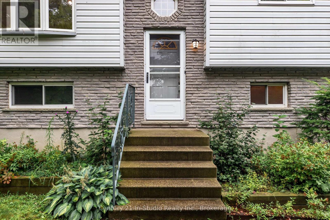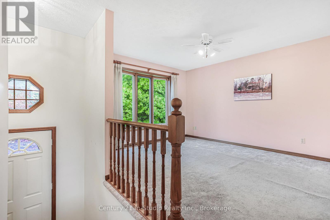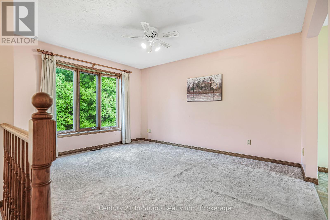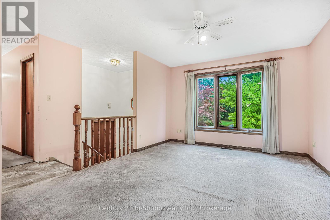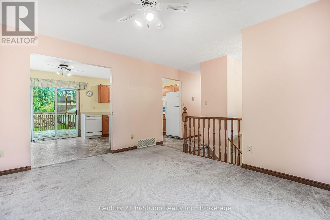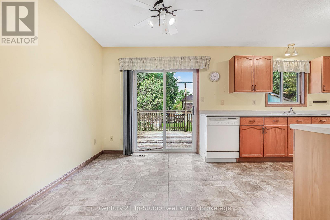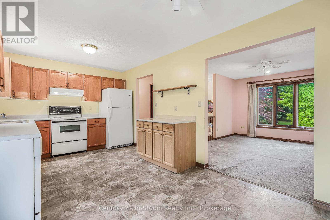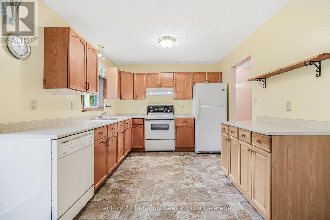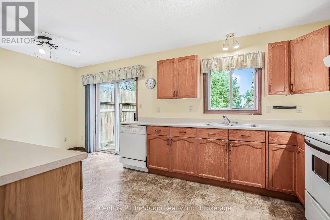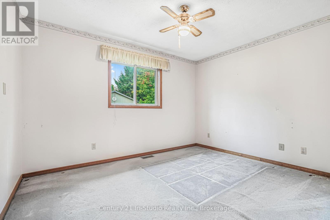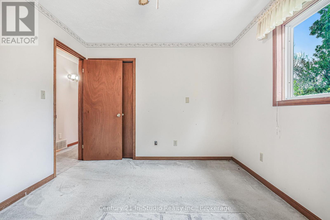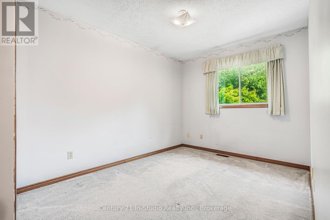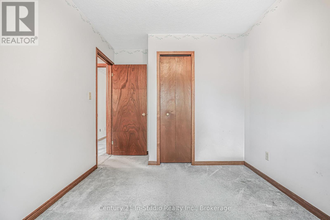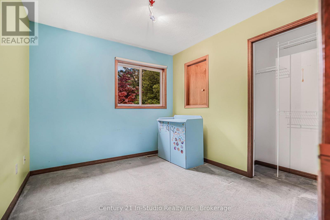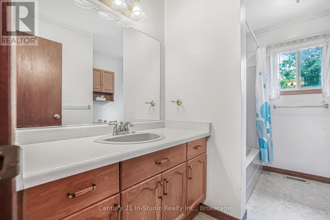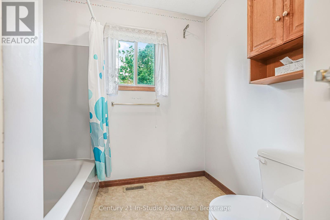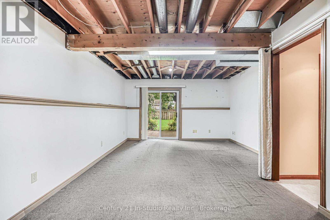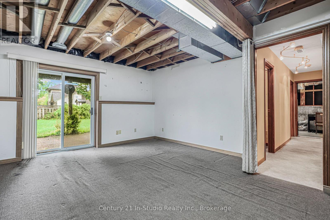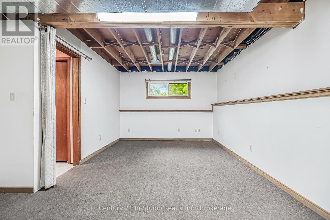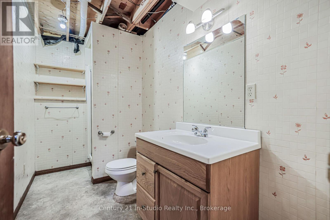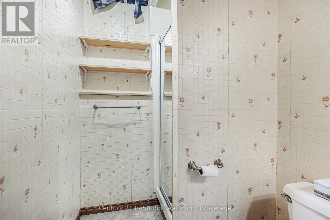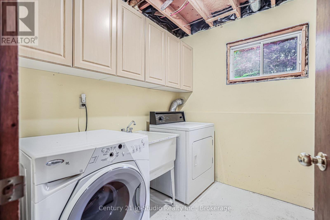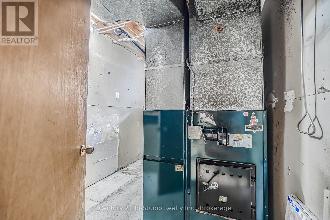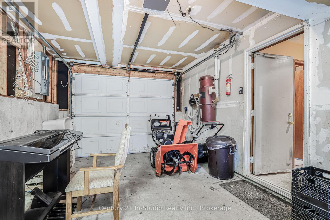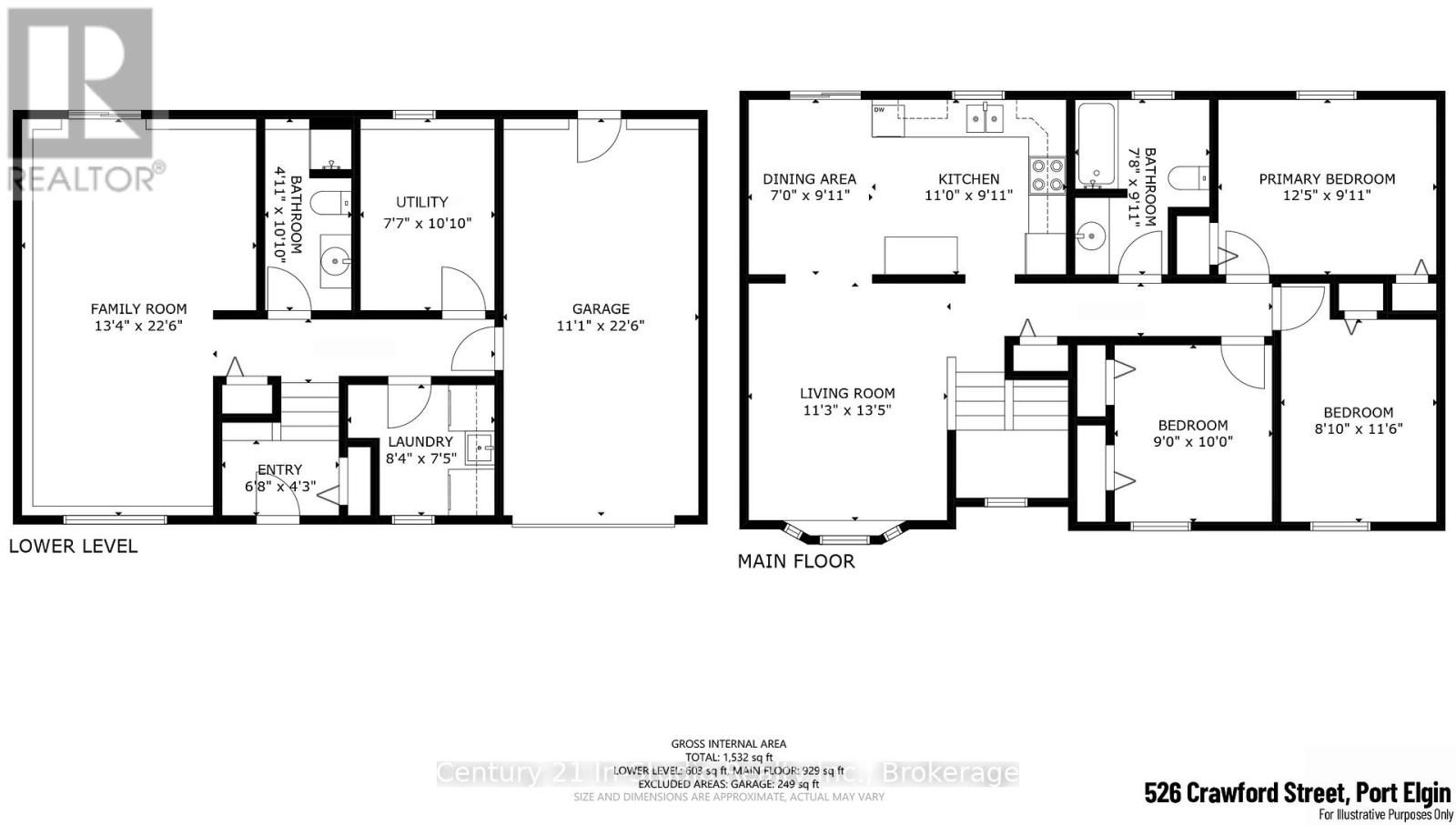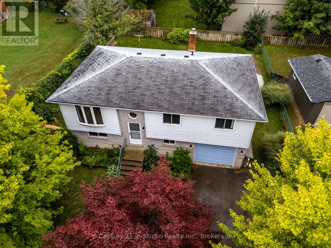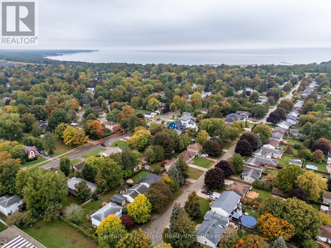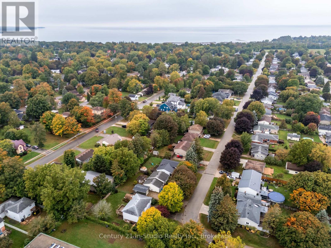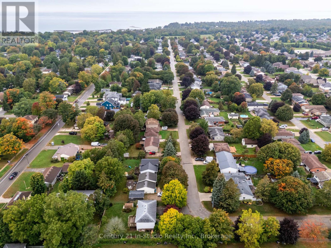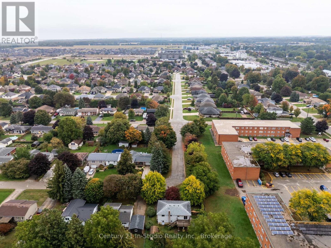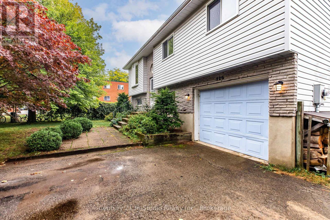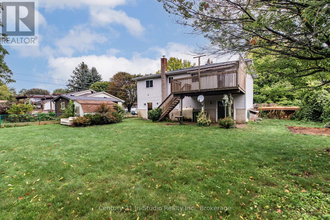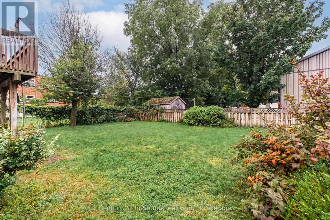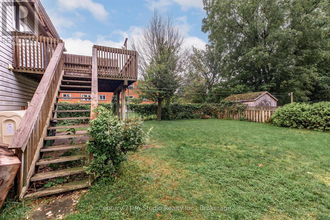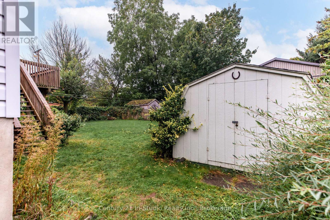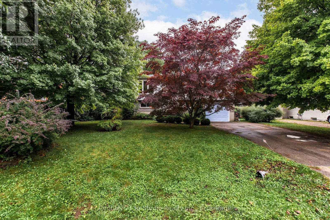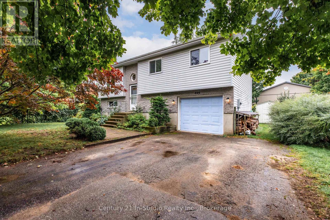3 Bedroom
2 Bathroom
700 - 1,100 ft2
Raised Bungalow
Forced Air
$495,000
Centrally located 3 bedroom raised bungalow close to North Port School, Parks, Shopping and Downtown Port Elgin. Nice bright living room with bay window and rear kitchen / dining room with patio door to a raised deck overlooking the rear yard. 3 bedrooms. Primary with 2 closets. 4 piece bath. Lower level offers a family room with walk-out to the rear yard. 3 piece bath, laundry room with cupboard storage plus a utility room! Built-in garage 11' x 22'6". Central Vac. Large mature rear yard that is mostly fenced. Garden shed for the toys and lawn equipment. Great starter home or add to your investment portfolio! (id:47108)
Property Details
|
MLS® Number |
X12426573 |
|
Property Type |
Single Family |
|
Community Name |
Saugeen Shores |
|
Amenities Near By |
Schools, Park |
|
Features |
Level |
|
Parking Space Total |
5 |
|
Structure |
Deck, Shed |
Building
|
Bathroom Total |
2 |
|
Bedrooms Above Ground |
3 |
|
Bedrooms Total |
3 |
|
Age |
31 To 50 Years |
|
Appliances |
Garage Door Opener Remote(s), Water Heater, Central Vacuum, Water Meter |
|
Architectural Style |
Raised Bungalow |
|
Basement Features |
Walk Out |
|
Basement Type |
Full |
|
Construction Style Attachment |
Detached |
|
Exterior Finish |
Stone, Vinyl Siding |
|
Foundation Type |
Poured Concrete |
|
Heating Fuel |
Oil |
|
Heating Type |
Forced Air |
|
Stories Total |
1 |
|
Size Interior |
700 - 1,100 Ft2 |
|
Type |
House |
|
Utility Water |
Municipal Water |
Parking
Land
|
Acreage |
No |
|
Land Amenities |
Schools, Park |
|
Sewer |
Sanitary Sewer |
|
Size Depth |
104 Ft |
|
Size Frontage |
63 Ft ,10 In |
|
Size Irregular |
63.9 X 104 Ft |
|
Size Total Text |
63.9 X 104 Ft |
|
Zoning Description |
R1 |
Rooms
| Level | Type | Length | Width | Dimensions |
|---|
|
Lower Level |
Laundry Room |
2.54 m |
2.26 m |
2.54 m x 2.26 m |
|
Lower Level |
Utility Room |
2.31 m |
3.3 m |
2.31 m x 3.3 m |
|
Lower Level |
Family Room |
4.06 m |
6.86 m |
4.06 m x 6.86 m |
|
Lower Level |
Bathroom |
1.5 m |
3.3 m |
1.5 m x 3.3 m |
|
Main Level |
Foyer |
2.03 m |
1.29 m |
2.03 m x 1.29 m |
|
Main Level |
Living Room |
3.43 m |
4.09 m |
3.43 m x 4.09 m |
|
Main Level |
Dining Room |
2.13 m |
3.02 m |
2.13 m x 3.02 m |
|
Main Level |
Kitchen |
3.35 m |
3.02 m |
3.35 m x 3.02 m |
|
Main Level |
Primary Bedroom |
3.78 m |
3.02 m |
3.78 m x 3.02 m |
|
Main Level |
Bedroom 2 |
2.74 m |
3.05 m |
2.74 m x 3.05 m |
|
Main Level |
Bedroom 3 |
2.69 m |
3.5 m |
2.69 m x 3.5 m |
|
Main Level |
Bathroom |
2.34 m |
3.05 m |
2.34 m x 3.05 m |
https://www.realtor.ca/real-estate/28912426/526-crawford-street-saugeen-shores-saugeen-shores

