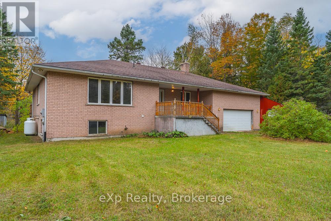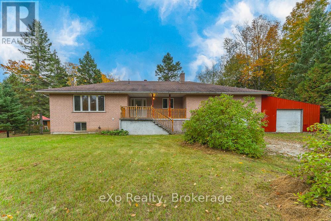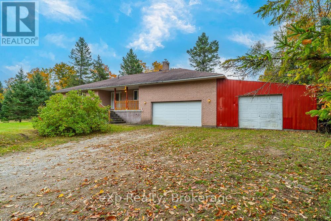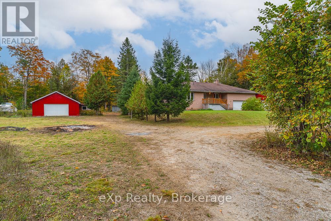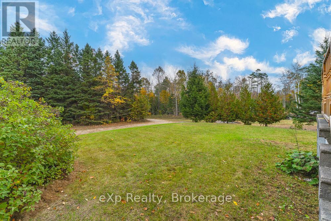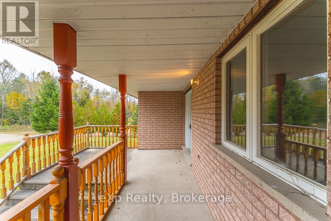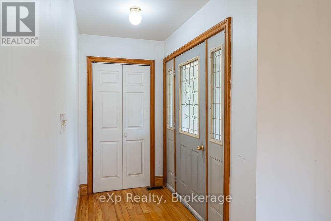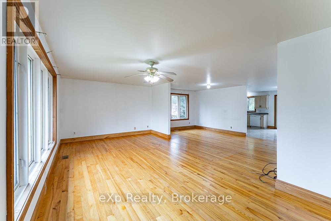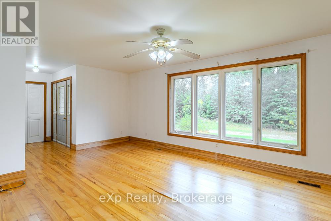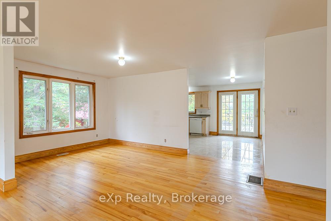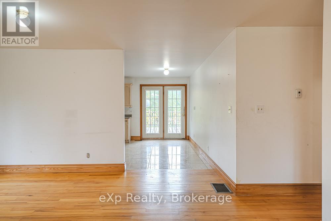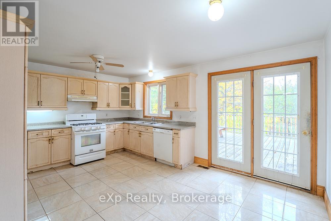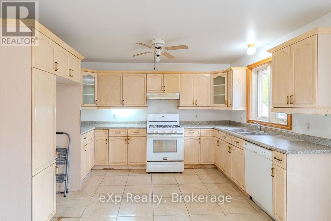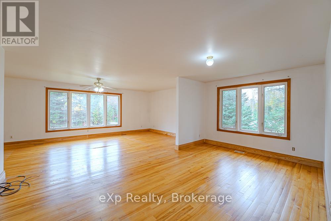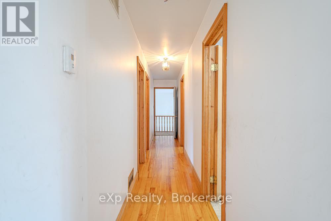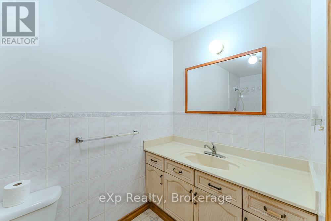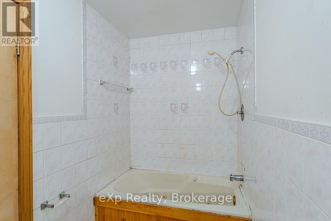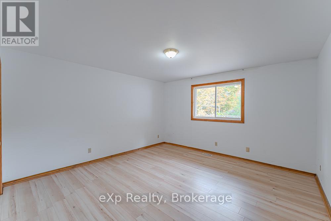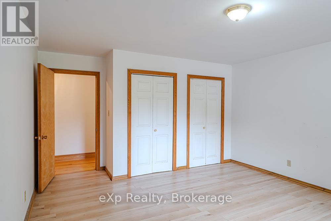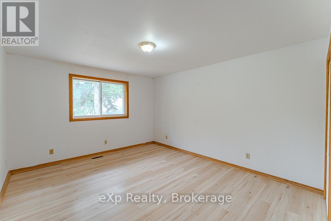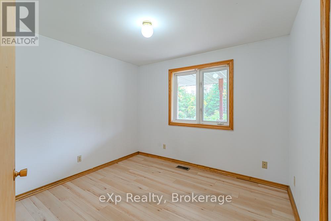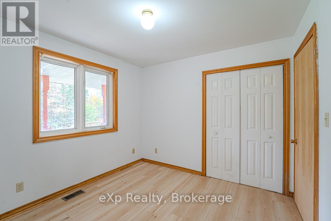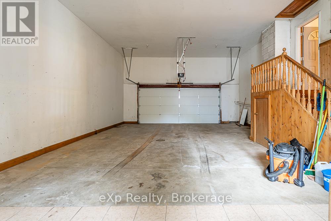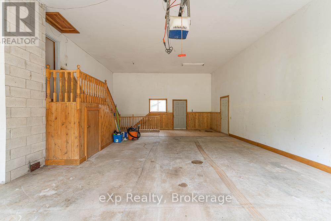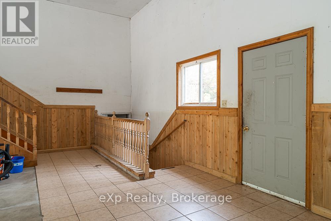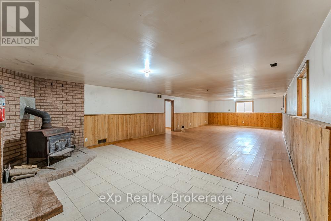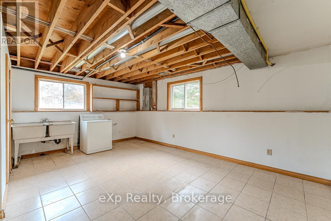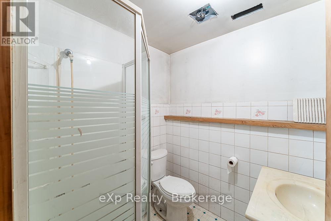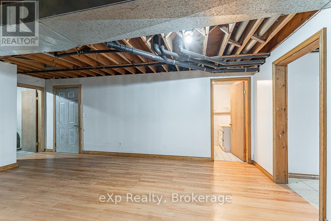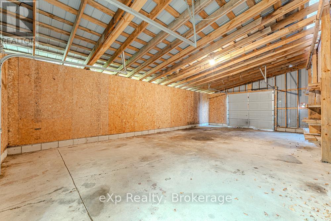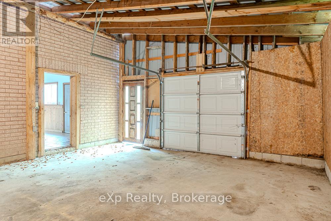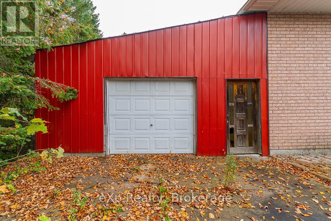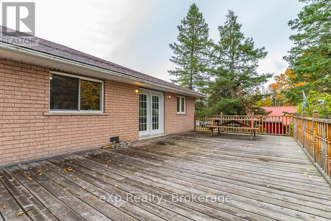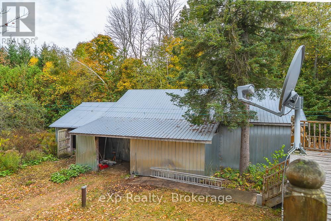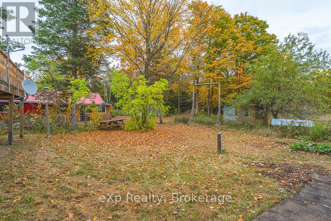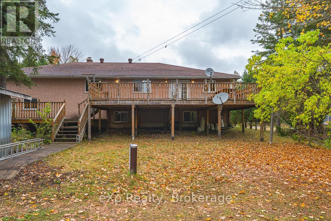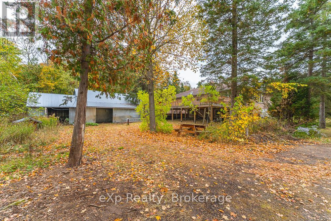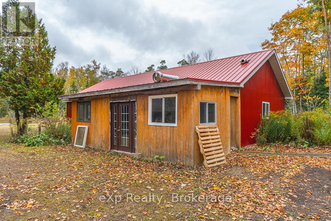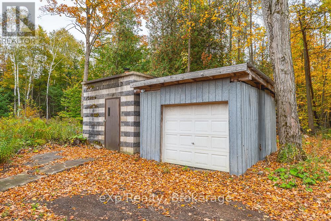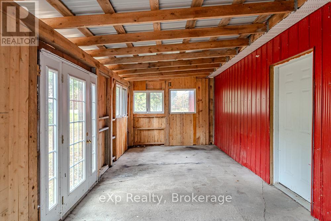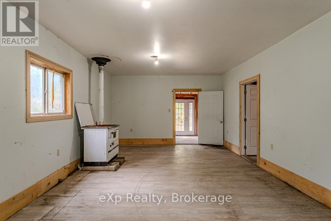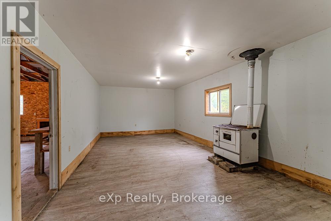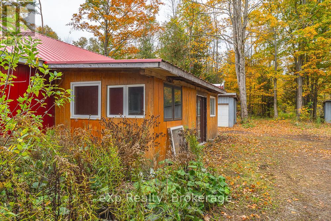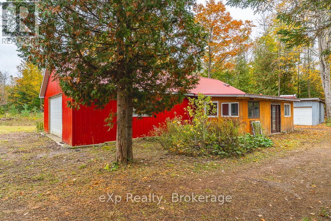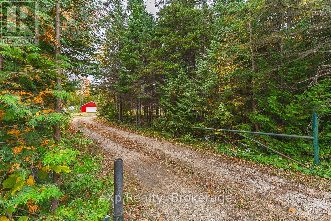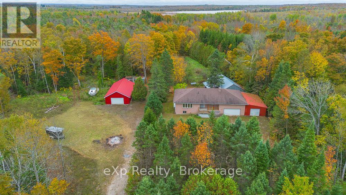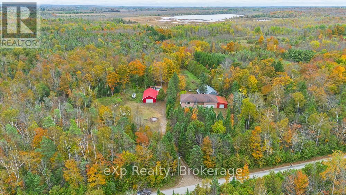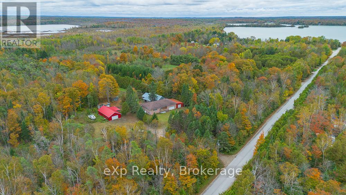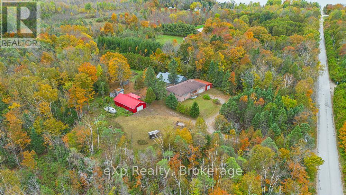3 Bedroom
2 Bathroom
1,500 - 2,000 ft2
Bungalow
Fireplace
Forced Air
Acreage
$549,900
Private Country Retreat Near Berford Lake!! Discover peace and privacy on over 5 acres just outside of Wiarton. This spacious 3-bedroom, 2-bathroom bungalow offers the perfect blend of rural tranquility and modern convenience. The home features a finished basement providing plenty of additional living space ideal for family gatherings, a home office, or a recreation area. For the hobbyist or those seeking extra storage, the property includes two oversized drivesheds, (approx 25' x 42' and 25" x 35") an attached garage, and a lean-to, offering endless possibilities for equipment, vehicles, or workshop space. Located just a short walk to Berford Lake and only minutes from all of Wiartons amenities, this property combines the best of country living with nearby town conveniences. Whether your'e looking for a year-round home or a private weekend retreat, this serene setting has it all. (id:47108)
Property Details
|
MLS® Number |
X12458178 |
|
Property Type |
Single Family |
|
Community Name |
South Bruce Peninsula |
|
Features |
Irregular Lot Size, Sump Pump |
|
Parking Space Total |
14 |
|
Structure |
Deck, Drive Shed, Outbuilding, Workshop |
Building
|
Bathroom Total |
2 |
|
Bedrooms Above Ground |
3 |
|
Bedrooms Total |
3 |
|
Age |
31 To 50 Years |
|
Appliances |
Water Heater |
|
Architectural Style |
Bungalow |
|
Basement Development |
Finished |
|
Basement Type |
Full (finished) |
|
Construction Style Attachment |
Detached |
|
Exterior Finish |
Brick |
|
Fireplace Present |
Yes |
|
Fireplace Total |
1 |
|
Fireplace Type |
Woodstove |
|
Foundation Type |
Poured Concrete |
|
Heating Fuel |
Propane |
|
Heating Type |
Forced Air |
|
Stories Total |
1 |
|
Size Interior |
1,500 - 2,000 Ft2 |
|
Type |
House |
|
Utility Water |
Drilled Well |
Parking
Land
|
Acreage |
Yes |
|
Sewer |
Septic System |
|
Size Depth |
526 Ft ,4 In |
|
Size Frontage |
390 Ft ,6 In |
|
Size Irregular |
390.5 X 526.4 Ft |
|
Size Total Text |
390.5 X 526.4 Ft|5 - 9.99 Acres |
|
Zoning Description |
R2 |
Rooms
| Level | Type | Length | Width | Dimensions |
|---|
|
Lower Level |
Cold Room |
5.84 m |
1.57 m |
5.84 m x 1.57 m |
|
Lower Level |
Laundry Room |
4.64 m |
5.33 m |
4.64 m x 5.33 m |
|
Lower Level |
Bathroom |
0.97 m |
1.68 m |
0.97 m x 1.68 m |
|
Lower Level |
Recreational, Games Room |
5.68 m |
12.97 m |
5.68 m x 12.97 m |
|
Lower Level |
Other |
3.4 m |
5.23 m |
3.4 m x 5.23 m |
|
Main Level |
Foyer |
2.15 m |
1.32 m |
2.15 m x 1.32 m |
|
Main Level |
Living Room |
3.75 m |
6.75 m |
3.75 m x 6.75 m |
|
Main Level |
Dining Room |
4.97 m |
3.14 m |
4.97 m x 3.14 m |
|
Main Level |
Kitchen |
2.79 m |
3.75 m |
2.79 m x 3.75 m |
|
Main Level |
Primary Bedroom |
3.58 m |
4.92 m |
3.58 m x 4.92 m |
|
Main Level |
Bedroom 2 |
4.08 m |
4.92 m |
4.08 m x 4.92 m |
|
Main Level |
Bedroom 3 |
3.17 m |
2.97 m |
3.17 m x 2.97 m |
|
Main Level |
Bathroom |
2.4 m |
1.5 m |
2.4 m x 1.5 m |
https://www.realtor.ca/real-estate/28980651/51-parkside-avenue-south-bruce-peninsula-south-bruce-peninsula

