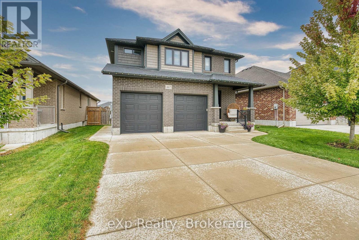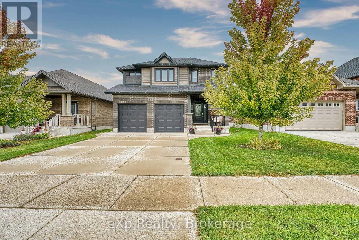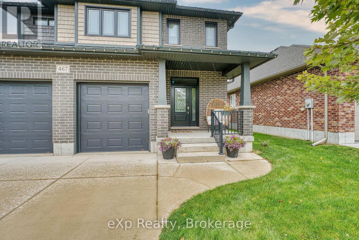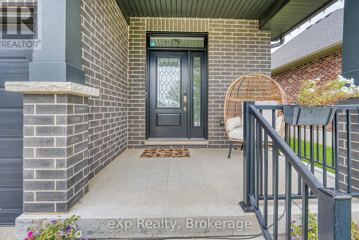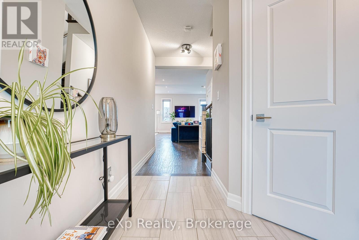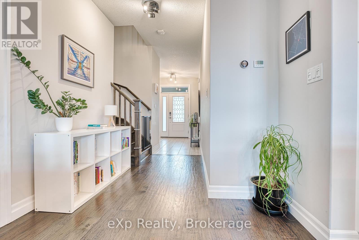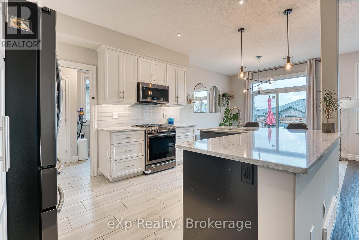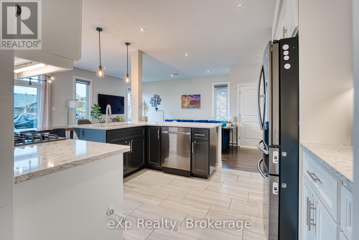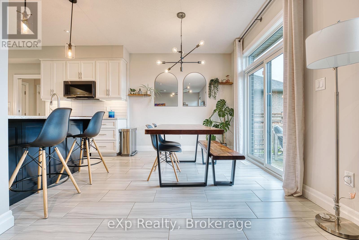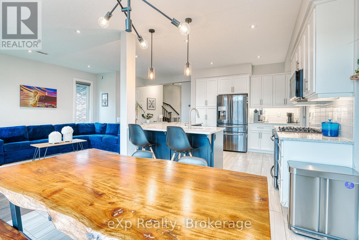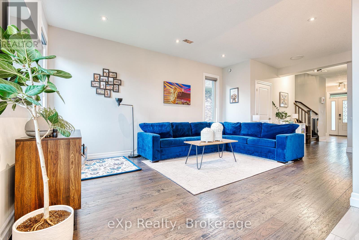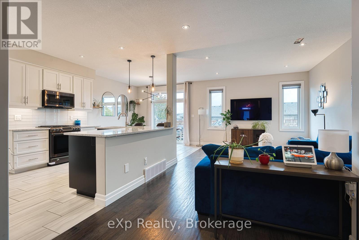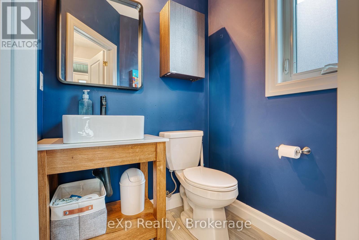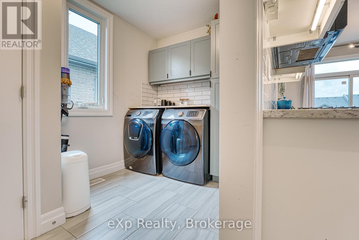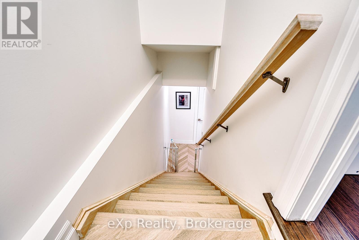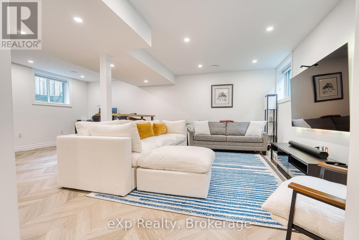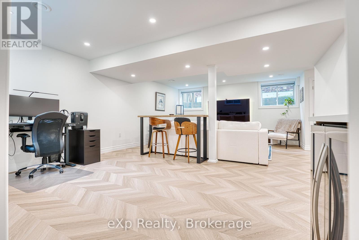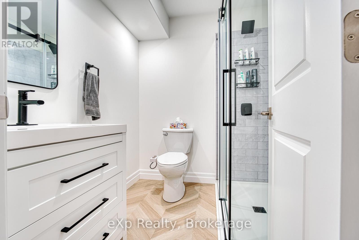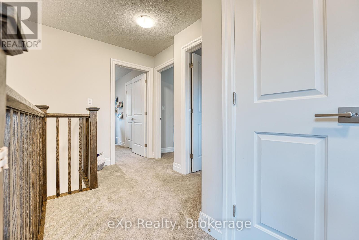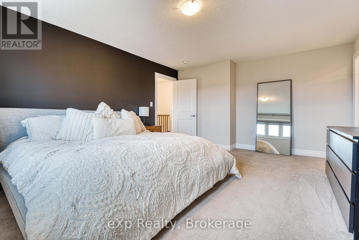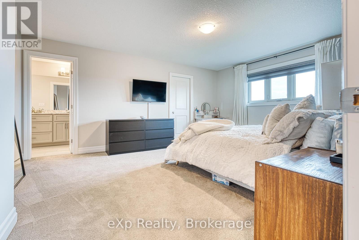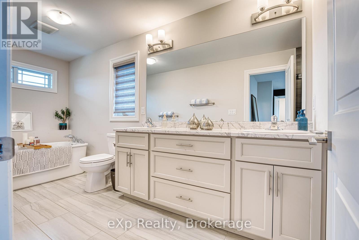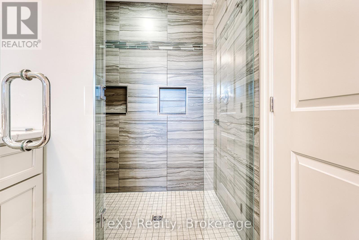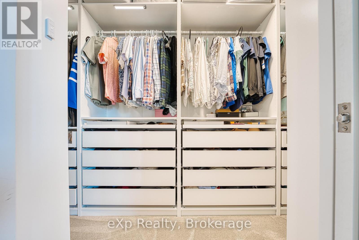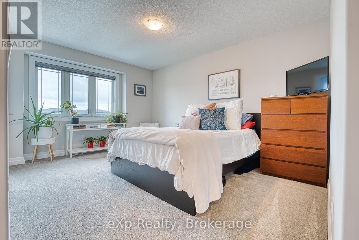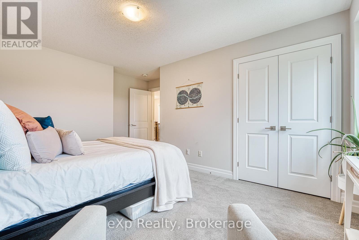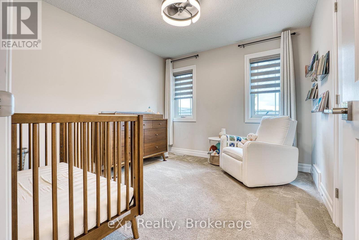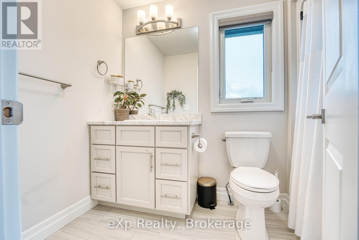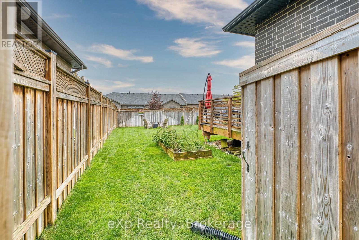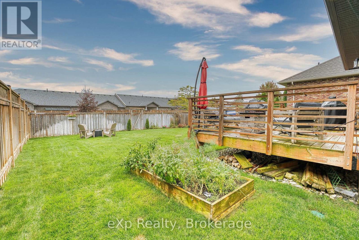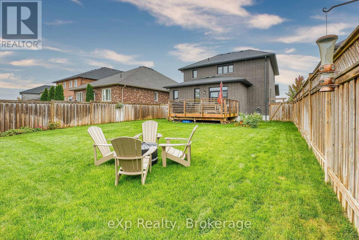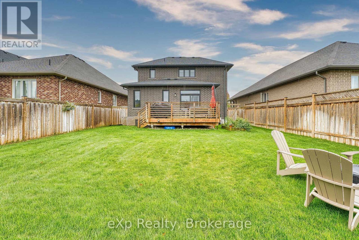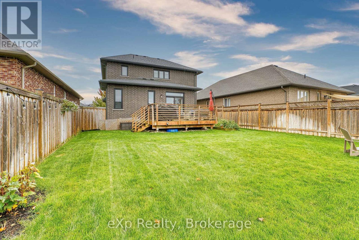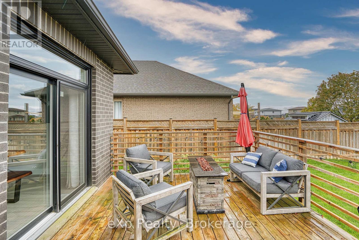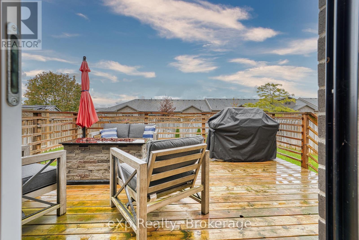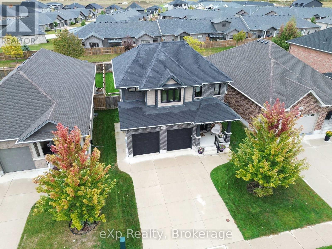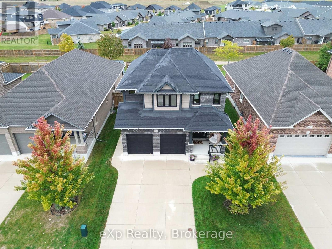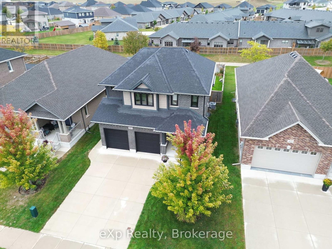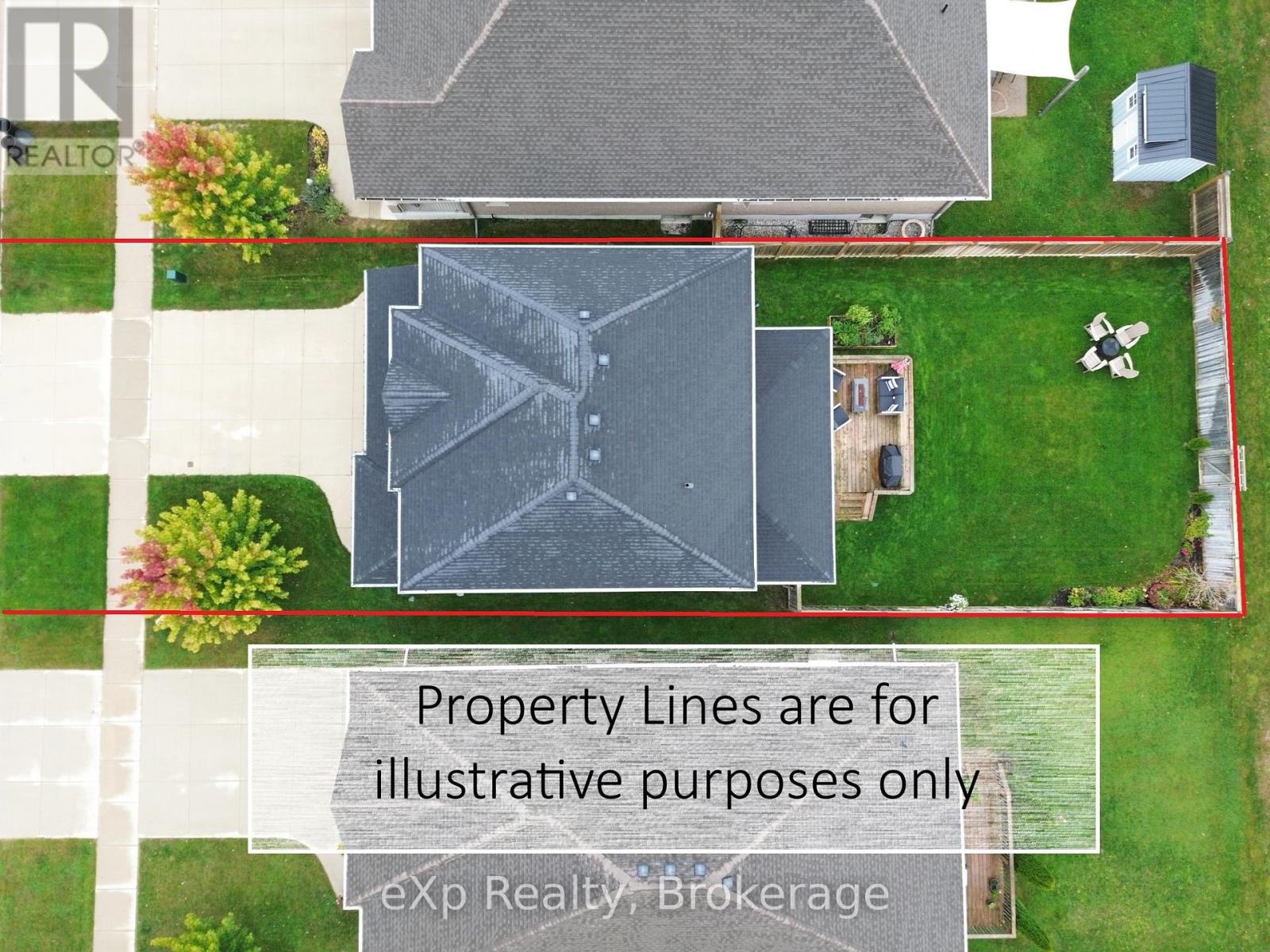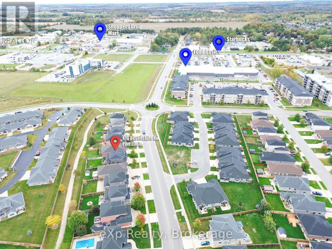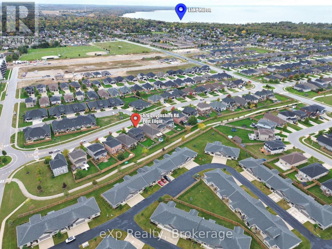3 Bedroom
4 Bathroom
1,500 - 2,000 ft2
Central Air Conditioning, Ventilation System, Air Exchanger
Forced Air
$849,900
Discover your dream home in this exquisite two-story property, built just six years ago by the renowned Walker Homes. The highly sought-after Teresa model is no longer available for new construction, making this an exceptional opportunity. Step inside to find a bright and welcoming interior that shows like new. The main level features a spacious living room perfect for entertaining, With natural gas heating and air conditioning, comfort is guaranteed year-round. The home has a fully finished basement, offering additional living space, along with a dedicated office space for remote work or study and a third bathroom, perfect for guests or family gatherings. Venture upstairs to find three well-appointed bedrooms, including a luxurious primary suite boasting a large ensuite bathroom. Indulge in relaxation with a beautiful soaker tub and an amazing rainfall shower, complemented by an impressive walk-in closet featuring custom built-ins. Outside, the property shines with a stunning backyard oasis. Enjoy summer evenings on the expansive deck, enhanced by charming lighting and a full in-ground sprinkler system to keep your lawn lush and green. The home is surrounded by a serene open space, with a path leading directly to a delightful playground, making it perfect for families. With excellent curb appeal and a prime location close to all amenities, this home is a true gem. Don't miss your chance to make 467 Devonshire Rd. your new address! (id:47108)
Property Details
|
MLS® Number |
X12487630 |
|
Property Type |
Single Family |
|
Community Name |
Saugeen Shores |
|
Equipment Type |
Water Heater, Air Conditioner |
|
Features |
Sump Pump |
|
Parking Space Total |
6 |
|
Rental Equipment Type |
Water Heater, Air Conditioner |
Building
|
Bathroom Total |
4 |
|
Bedrooms Above Ground |
3 |
|
Bedrooms Total |
3 |
|
Appliances |
Garage Door Opener Remote(s), Dishwasher, Dryer, Stove, Washer, Window Coverings, Refrigerator |
|
Basement Development |
Finished |
|
Basement Type |
N/a (finished) |
|
Construction Style Attachment |
Detached |
|
Cooling Type |
Central Air Conditioning, Ventilation System, Air Exchanger |
|
Exterior Finish |
Brick, Vinyl Siding |
|
Foundation Type |
Poured Concrete |
|
Half Bath Total |
1 |
|
Heating Fuel |
Natural Gas |
|
Heating Type |
Forced Air |
|
Stories Total |
2 |
|
Size Interior |
1,500 - 2,000 Ft2 |
|
Type |
House |
|
Utility Water |
Municipal Water |
Parking
Land
|
Acreage |
No |
|
Sewer |
Sanitary Sewer |
|
Size Depth |
126 Ft ,3 In |
|
Size Frontage |
44 Ft ,3 In |
|
Size Irregular |
44.3 X 126.3 Ft |
|
Size Total Text |
44.3 X 126.3 Ft |
|
Zoning Description |
R2-5 |
Rooms
| Level | Type | Length | Width | Dimensions |
|---|
|
Basement |
Living Room |
4.87 m |
6.9 m |
4.87 m x 6.9 m |
|
Basement |
Utility Room |
1.9 m |
2.62 m |
1.9 m x 2.62 m |
|
Main Level |
Living Room |
6.86 m |
7.08 m |
6.86 m x 7.08 m |
|
Main Level |
Laundry Room |
3.81 m |
2.12 m |
3.81 m x 2.12 m |
|
Upper Level |
Primary Bedroom |
5.26 m |
4.19 m |
5.26 m x 4.19 m |
|
Upper Level |
Bedroom 2 |
4.34 m |
3.32 m |
4.34 m x 3.32 m |
|
Upper Level |
Bedroom 3 |
3.34 m |
3.06 m |
3.34 m x 3.06 m |
https://www.realtor.ca/real-estate/29043758/467-devonshire-road-saugeen-shores-saugeen-shores

