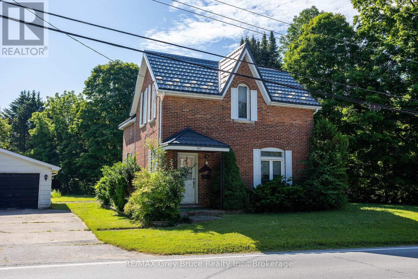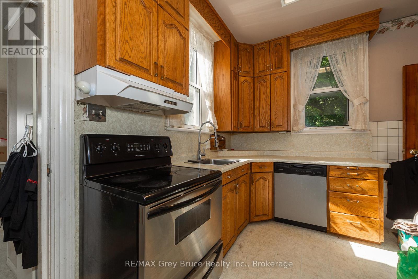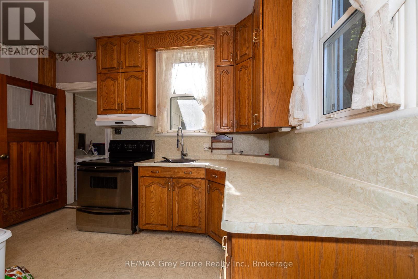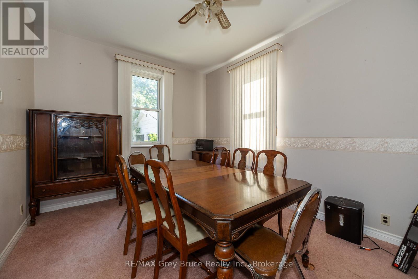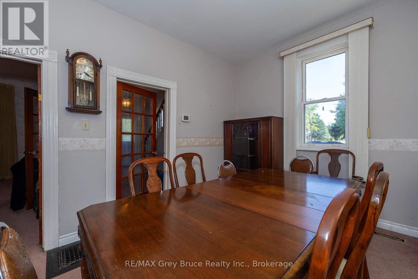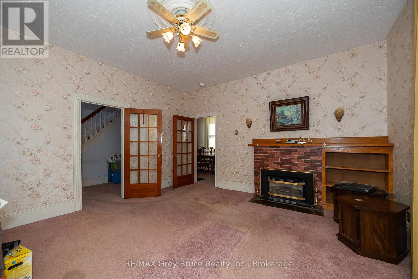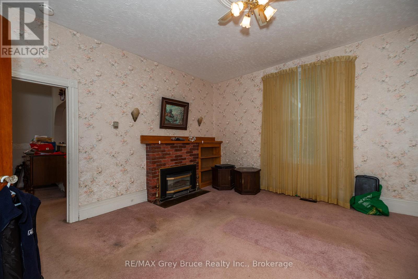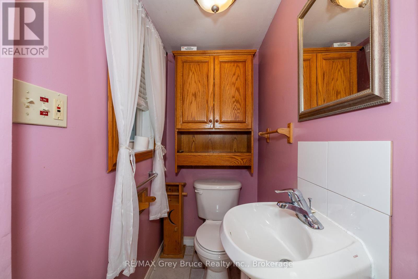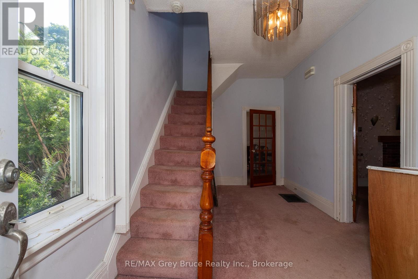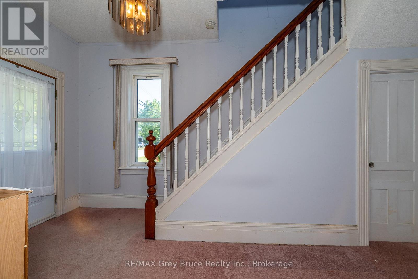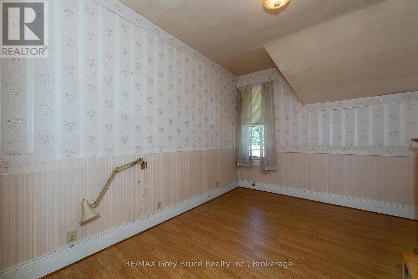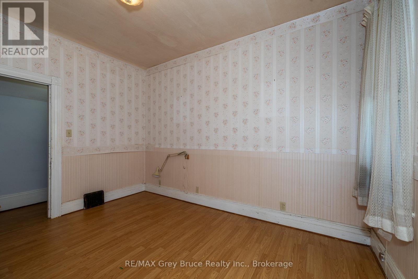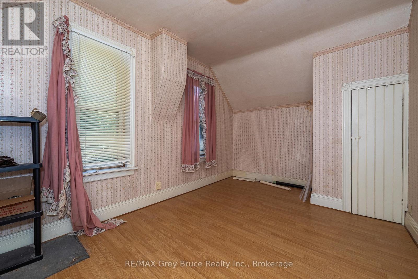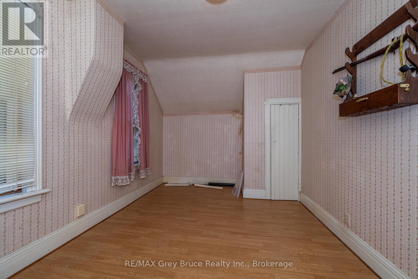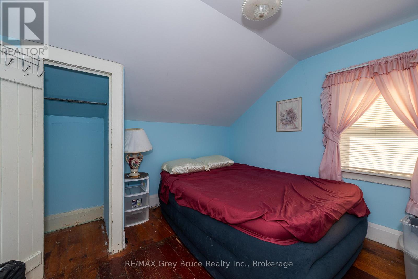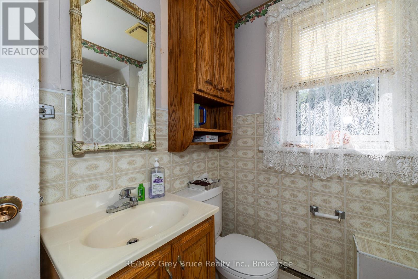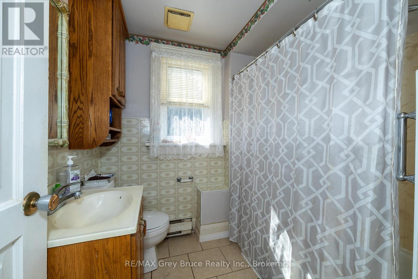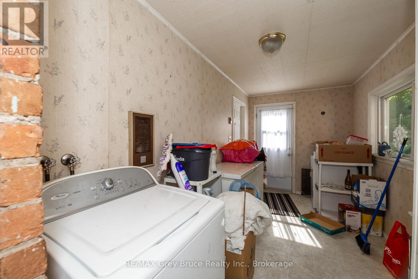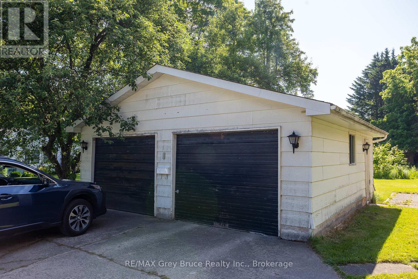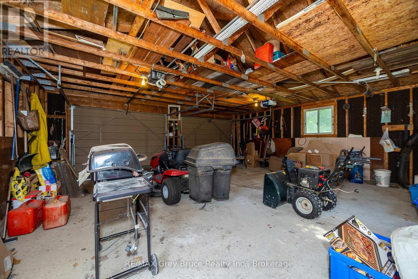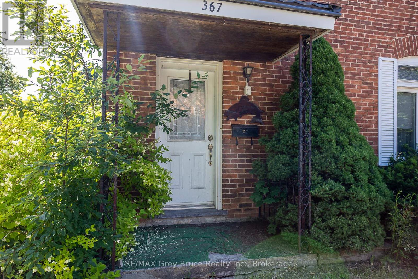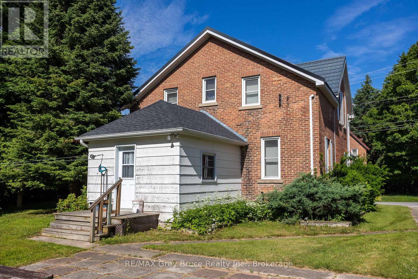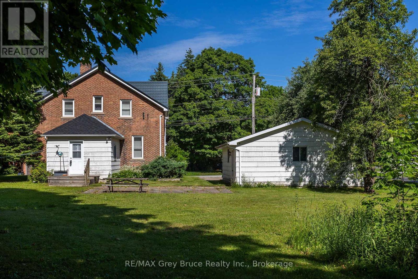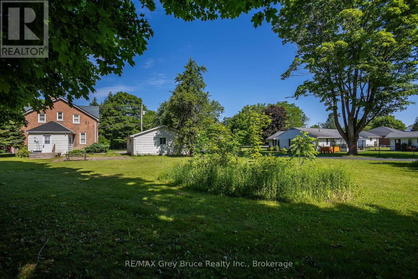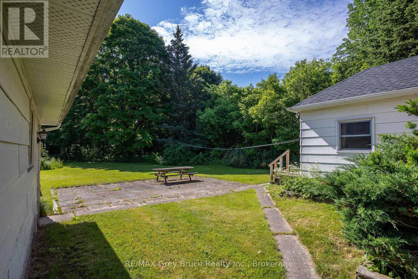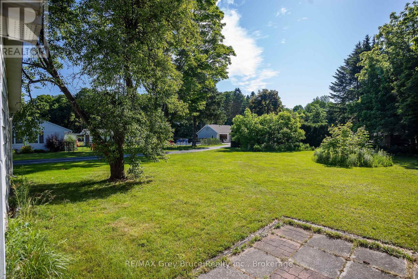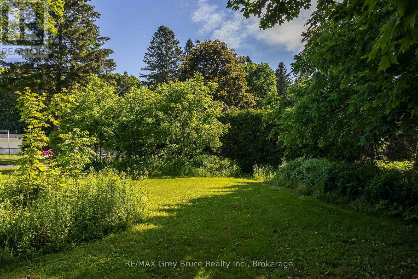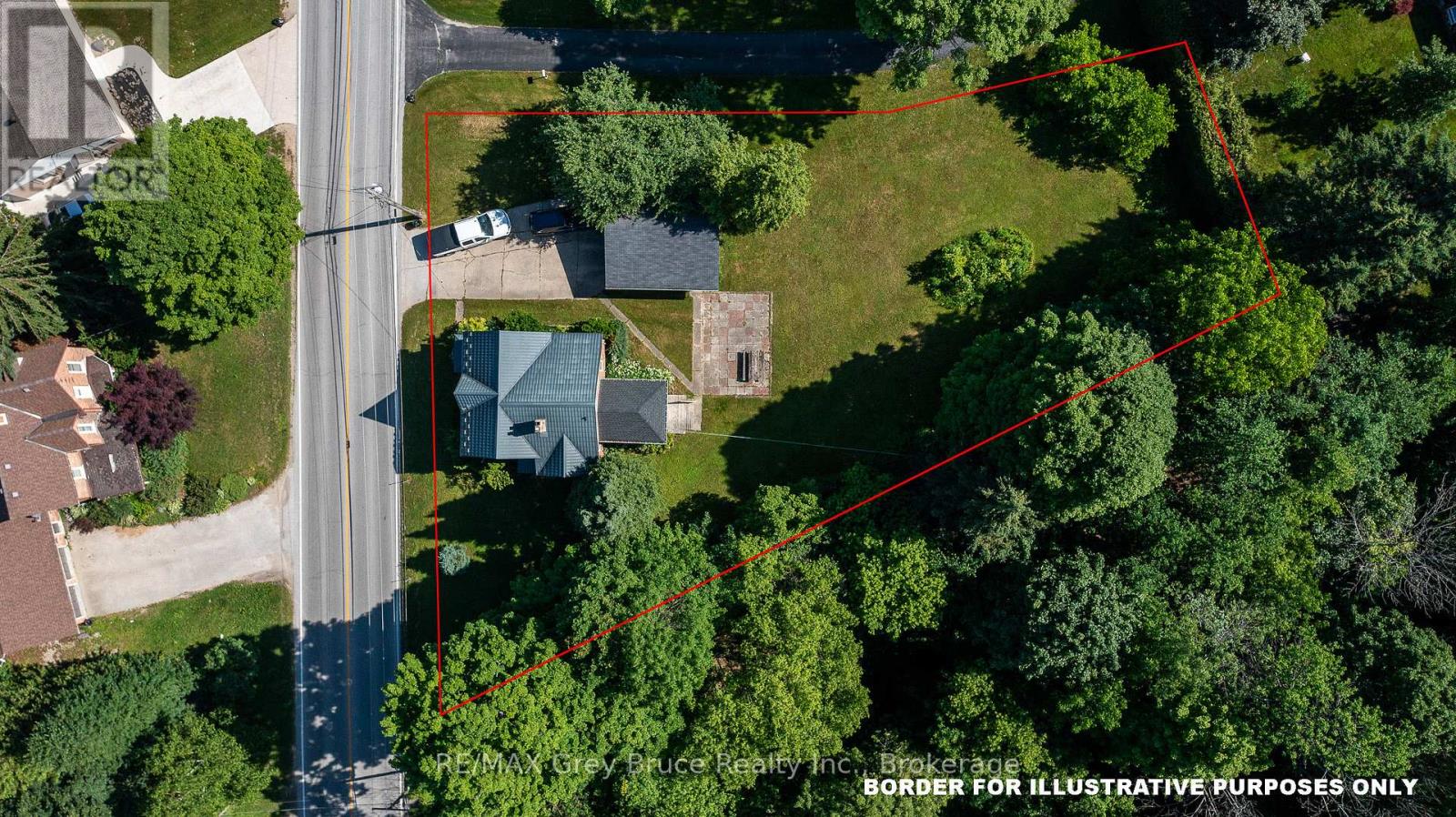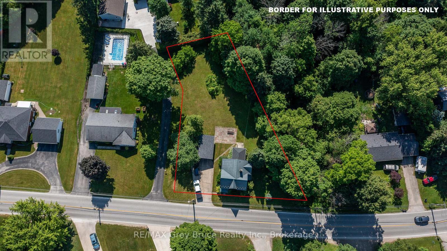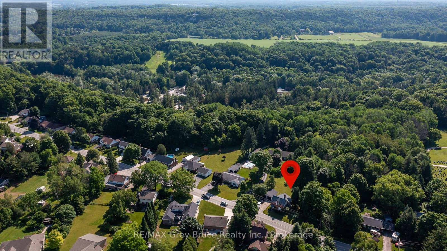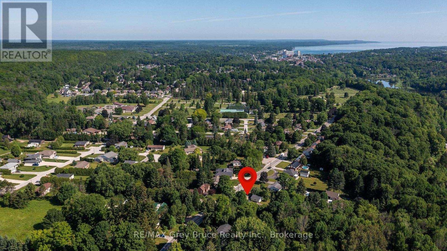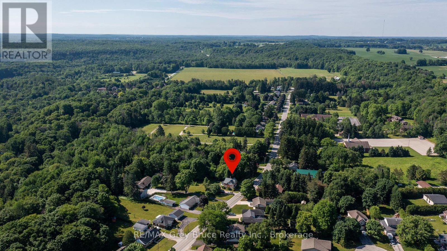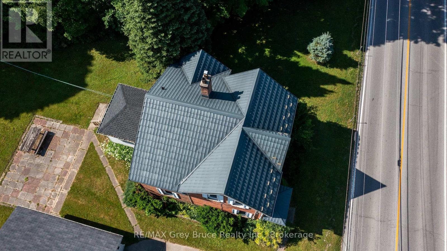519 596-2255
ashley@greybrucerealestate.net
367 2nd Ave Se Avenue Georgian Bluffs, Ontario N4K 5T2
4 Bedroom
2 Bathroom
1,100 - 1,500 ft2
Fireplace
Central Air Conditioning
Forced Air
$449,000
Spacious 4 bedroom, 1.5 bathroom brick home in a wonderful location. Close to Harrison Park. Good sized diningroom, large livingroom with gas fireplace and main floor laundry. Detached 2 car garage with concrete driveway. Lovely backyard with patio area to relax and enjoy your morning coffee. (id:47108)
Property Details
| MLS® Number | X12249245 |
| Property Type | Single Family |
| Community Name | Georgian Bluffs |
| Equipment Type | Water Heater |
| Parking Space Total | 6 |
| Rental Equipment Type | Water Heater |
Building
| Bathroom Total | 2 |
| Bedrooms Above Ground | 4 |
| Bedrooms Total | 4 |
| Amenities | Fireplace(s) |
| Appliances | Garage Door Opener Remote(s), Dishwasher, Dryer, Freezer, Stove, Washer, Window Coverings, Refrigerator |
| Basement Development | Unfinished |
| Basement Type | Full (unfinished) |
| Construction Style Attachment | Detached |
| Cooling Type | Central Air Conditioning |
| Exterior Finish | Brick, Wood |
| Fireplace Present | Yes |
| Fireplace Type | Insert |
| Foundation Type | Stone |
| Half Bath Total | 1 |
| Heating Fuel | Natural Gas |
| Heating Type | Forced Air |
| Stories Total | 2 |
| Size Interior | 1,100 - 1,500 Ft2 |
| Type | House |
| Utility Water | Municipal Water |
Parking
| Detached Garage | |
| Garage |
Land
| Acreage | No |
| Sewer | Septic System |
| Size Depth | 212 Ft ,6 In |
| Size Frontage | 142 Ft ,6 In |
| Size Irregular | 142.5 X 212.5 Ft |
| Size Total Text | 142.5 X 212.5 Ft |
Rooms
| Level | Type | Length | Width | Dimensions |
|---|---|---|---|---|
| Second Level | Bathroom | 2.21 m | 2.03 m | 2.21 m x 2.03 m |
| Second Level | Primary Bedroom | 4.82 m | 3.09 m | 4.82 m x 3.09 m |
| Second Level | Bedroom 2 | 3.81 m | 3.17 m | 3.81 m x 3.17 m |
| Second Level | Bedroom 3 | 3.25 m | 2.81 m | 3.25 m x 2.81 m |
| Second Level | Bedroom 4 | 3.12 m | 2.79 m | 3.12 m x 2.79 m |
| Main Level | Foyer | 4.77 m | 1.88 m | 4.77 m x 1.88 m |
| Main Level | Living Room | 4.77 m | 4.47 m | 4.77 m x 4.47 m |
| Main Level | Dining Room | 4.26 m | 3.25 m | 4.26 m x 3.25 m |
| Main Level | Kitchen | 4.31 m | 3.25 m | 4.31 m x 3.25 m |
| Main Level | Laundry Room | 4.06 m | 2.1 m | 4.06 m x 2.1 m |
| Main Level | Bathroom | 1.75 m | 0.99 m | 1.75 m x 0.99 m |
https://www.realtor.ca/real-estate/28529505/367-2nd-ave-se-avenue-georgian-bluffs-georgian-bluffs
Contact Us
Contact us for more information

