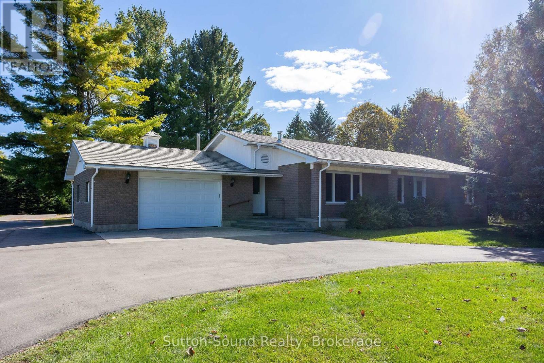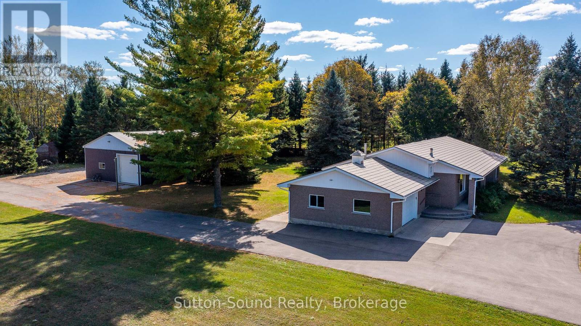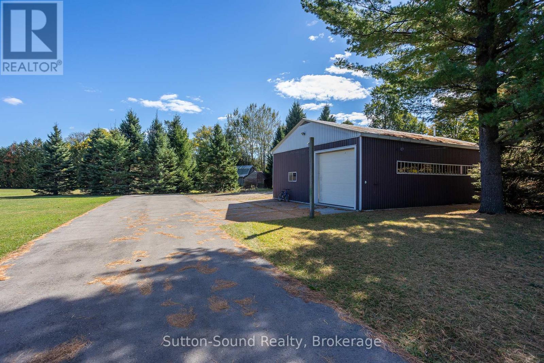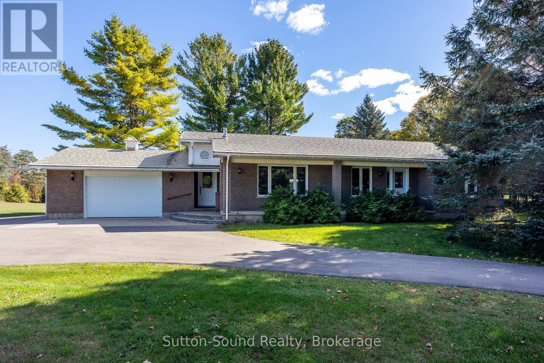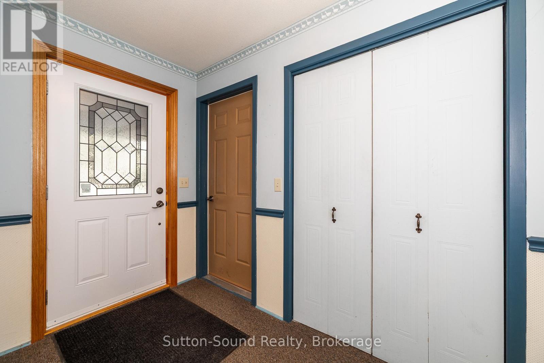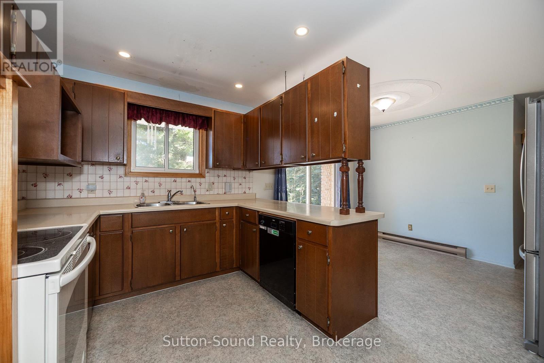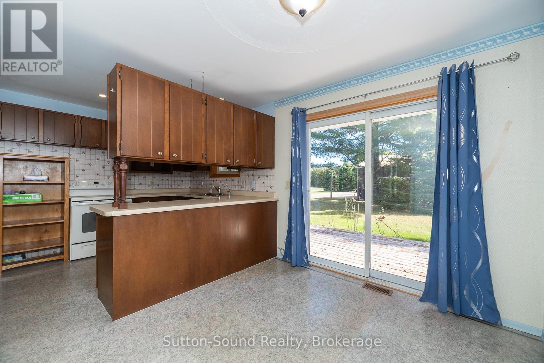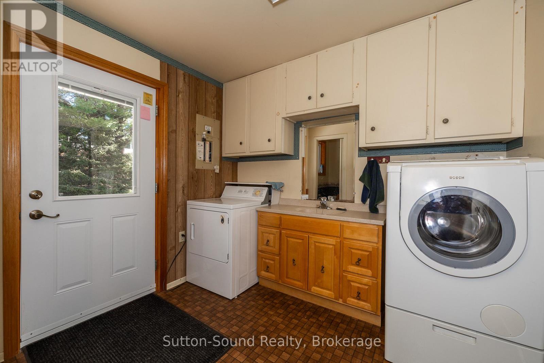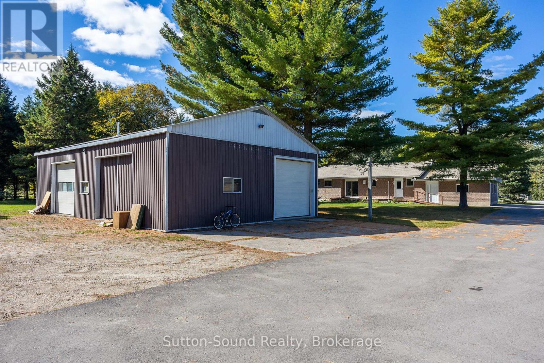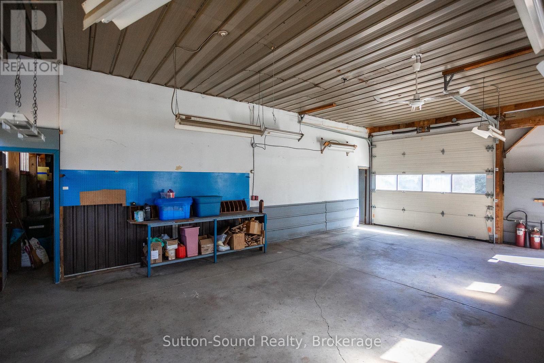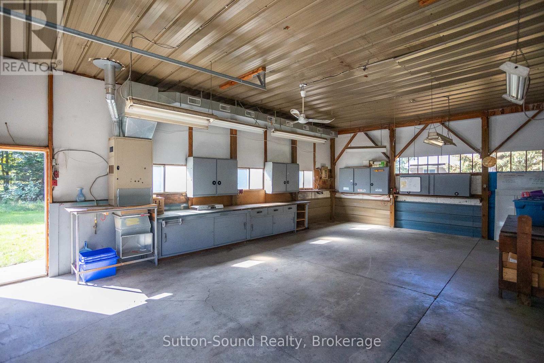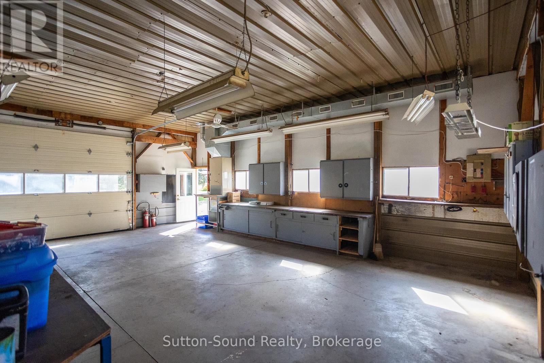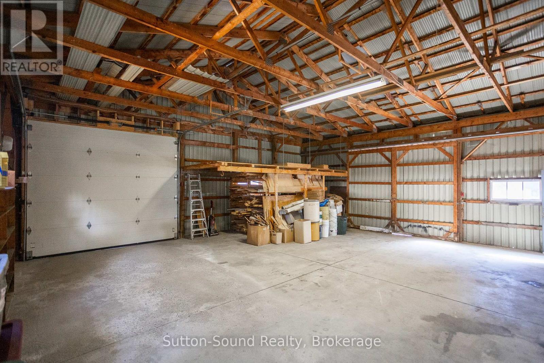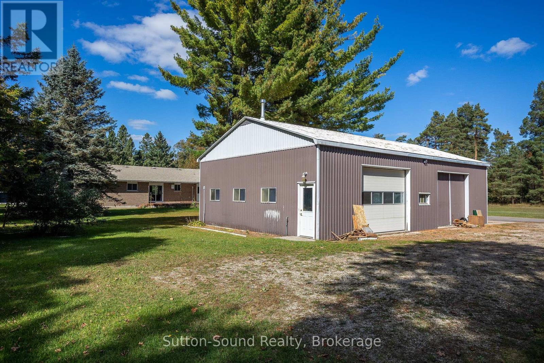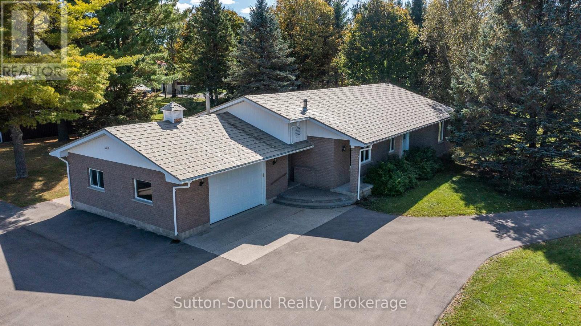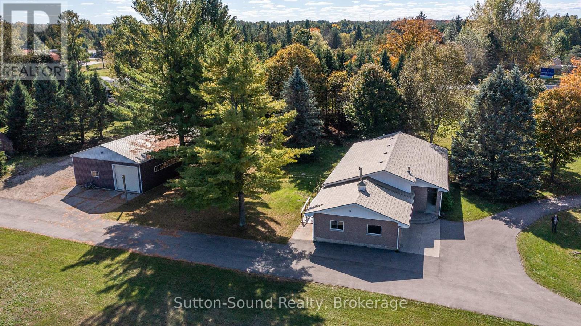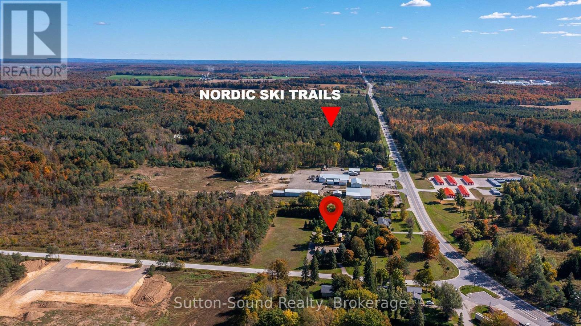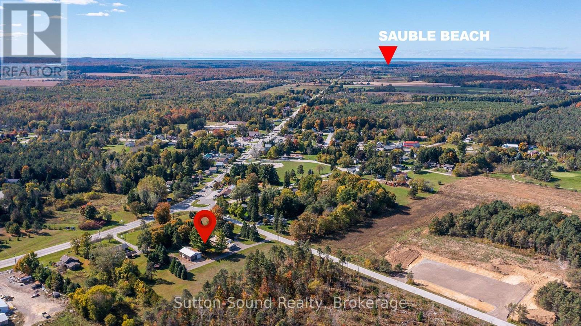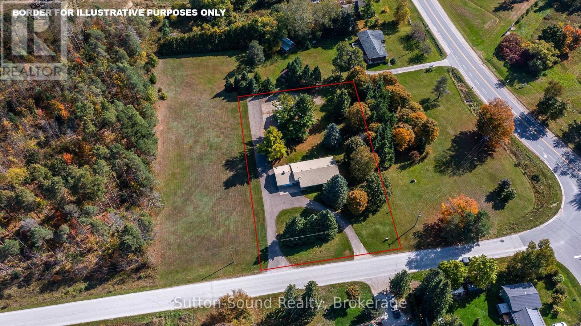3 Bedroom
2 Bathroom
1,500 - 2,000 ft2
Bungalow
Fireplace
Forced Air
Landscaped
$599,000
ALL BRICK BUNGALOW with 48 X 32 Ft DETACHED SHOP! Great Curb Appeal Located on a Quiet Country Road-Mature 1 Acre Lot- Three Bedroom/Two Bath All Brick Bungalow with Attached Oversized Garage. Paved Circular Drive continues beyond this home to the Huge Detached Shop boasting an Insulated/Heated Work Shop Area and Multiple Overhead Doors. Large common rooms including Eat in Kitchen with Walk Out to Deck, Living Room with Gas Fireplace and Additional Den/Office Space. Natural Gas Forced Air, Updated Windows, Hot Water Tank (2023), Metal Roof, Crawl Space-Great for additional Storage. Close proximity to Sauble Beach, Wiarton and multiple Hiking, Snowmobile, ATV and X Country Ski Trails. A Handy Man/Car Enthusiasts DREAM! (id:47108)
Property Details
|
MLS® Number |
X12459865 |
|
Property Type |
Single Family |
|
Community Name |
Georgian Bluffs |
|
Amenities Near By |
Beach, Hospital, Schools, Ski Area, Golf Nearby |
|
Parking Space Total |
10 |
|
Structure |
Deck, Drive Shed, Workshop |
Building
|
Bathroom Total |
2 |
|
Bedrooms Above Ground |
3 |
|
Bedrooms Total |
3 |
|
Age |
31 To 50 Years |
|
Amenities |
Fireplace(s) |
|
Appliances |
Dishwasher, Dryer, Stove, Washer, Refrigerator |
|
Architectural Style |
Bungalow |
|
Basement Type |
Crawl Space |
|
Construction Style Attachment |
Detached |
|
Exterior Finish |
Brick |
|
Fireplace Present |
Yes |
|
Foundation Type |
Concrete, Block |
|
Heating Fuel |
Natural Gas |
|
Heating Type |
Forced Air |
|
Stories Total |
1 |
|
Size Interior |
1,500 - 2,000 Ft2 |
|
Type |
House |
|
Utility Water |
Drilled Well |
Parking
Land
|
Acreage |
No |
|
Land Amenities |
Beach, Hospital, Schools, Ski Area, Golf Nearby |
|
Landscape Features |
Landscaped |
|
Sewer |
Septic System |
|
Size Depth |
275 Ft |
|
Size Frontage |
165 Ft |
|
Size Irregular |
165 X 275 Ft |
|
Size Total Text |
165 X 275 Ft|1/2 - 1.99 Acres |
|
Zoning Description |
Rural |
Rooms
| Level | Type | Length | Width | Dimensions |
|---|
|
Main Level |
Foyer |
2.74 m |
1.5 m |
2.74 m x 1.5 m |
|
Main Level |
Kitchen |
5.18 m |
3.65 m |
5.18 m x 3.65 m |
|
Main Level |
Bedroom |
3.96 m |
3.35 m |
3.96 m x 3.35 m |
|
Main Level |
Living Room |
5.48 m |
4.26 m |
5.48 m x 4.26 m |
|
Main Level |
Bedroom 2 |
2.74 m |
2.74 m |
2.74 m x 2.74 m |
|
Main Level |
Bedroom 3 |
2.74 m |
2.74 m |
2.74 m x 2.74 m |
|
Main Level |
Bathroom |
2.43 m |
2.13 m |
2.43 m x 2.13 m |
|
Main Level |
Den |
4.26 m |
4.26 m |
4.26 m x 4.26 m |
|
Main Level |
Mud Room |
2.74 m |
2.74 m |
2.74 m x 2.74 m |
Utilities
https://www.realtor.ca/real-estate/28984009/340010-stone-school-road-georgian-bluffs-georgian-bluffs

