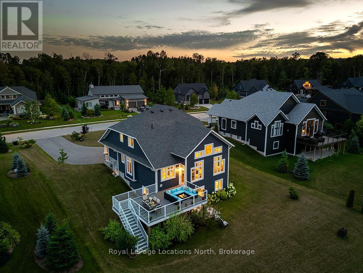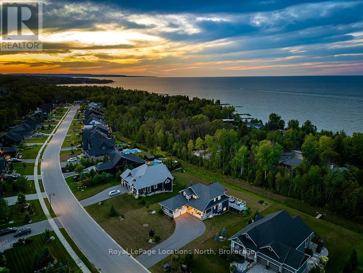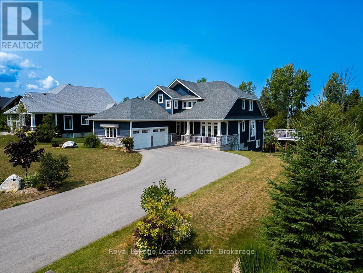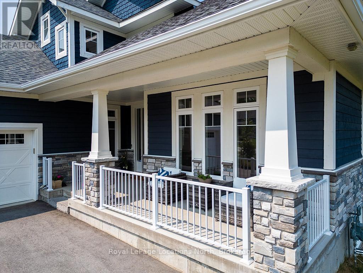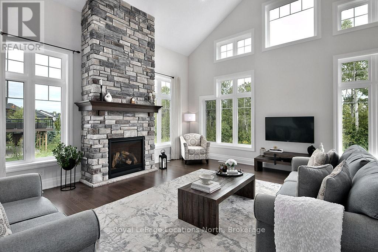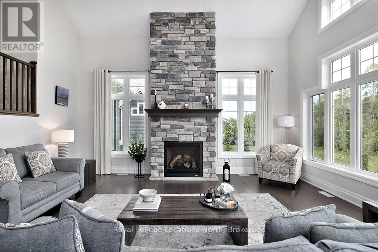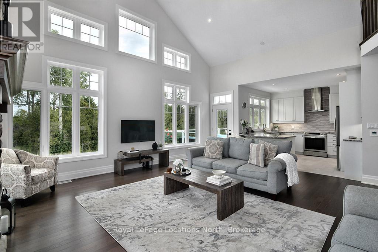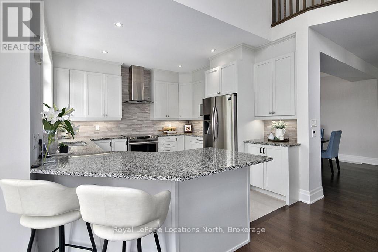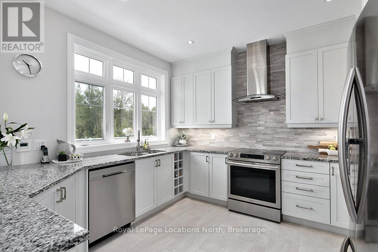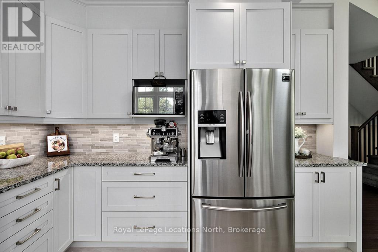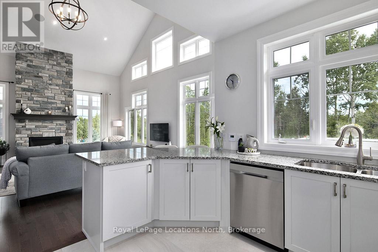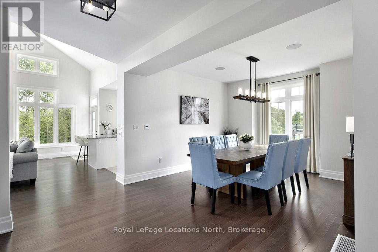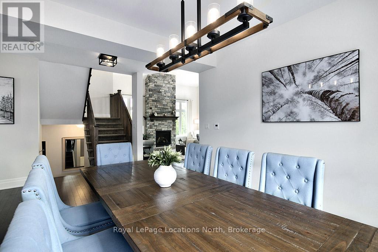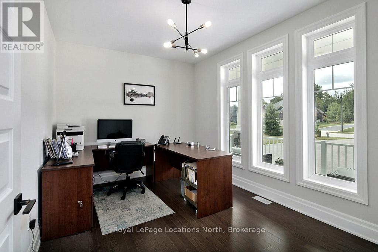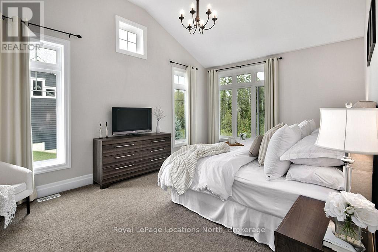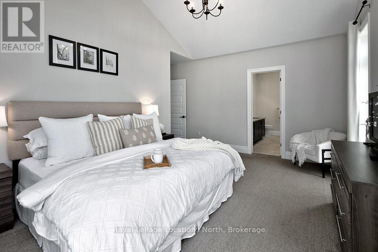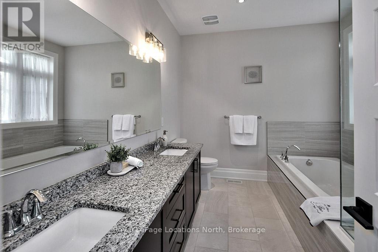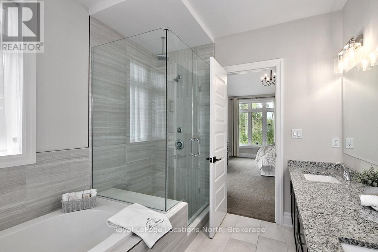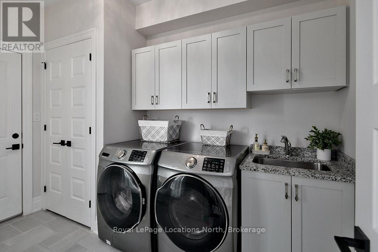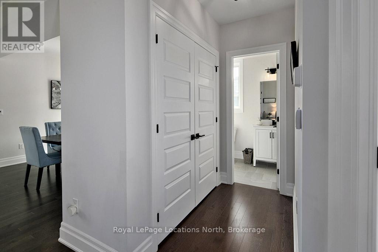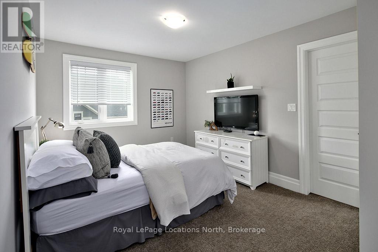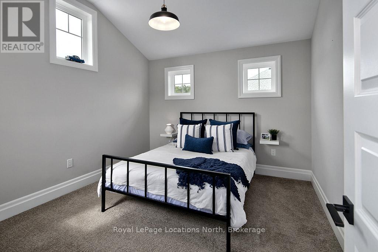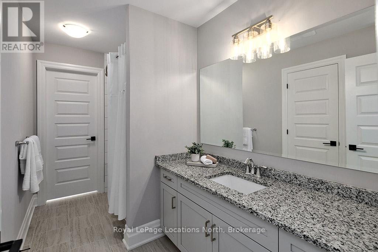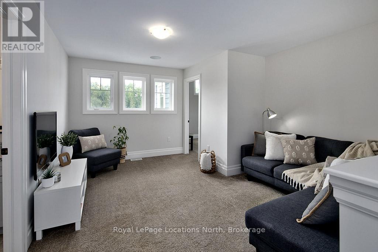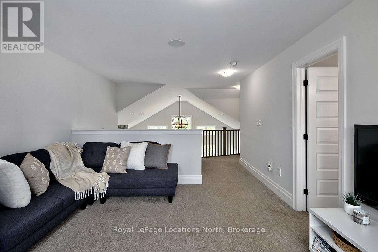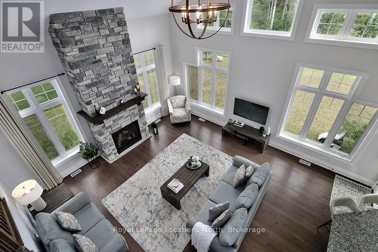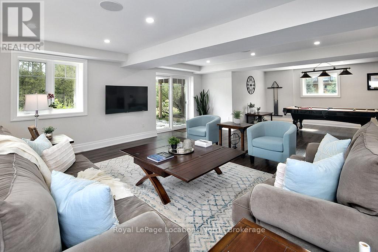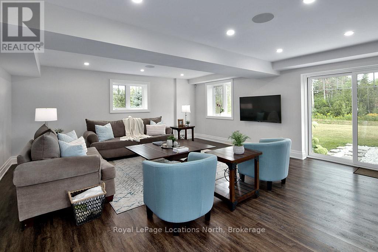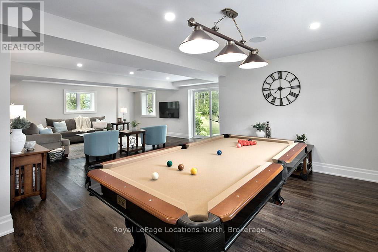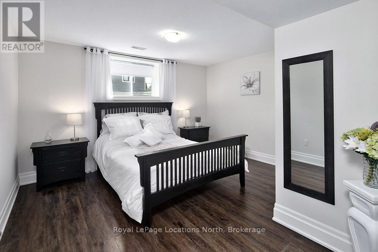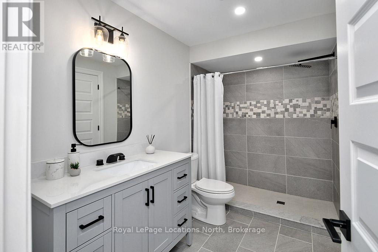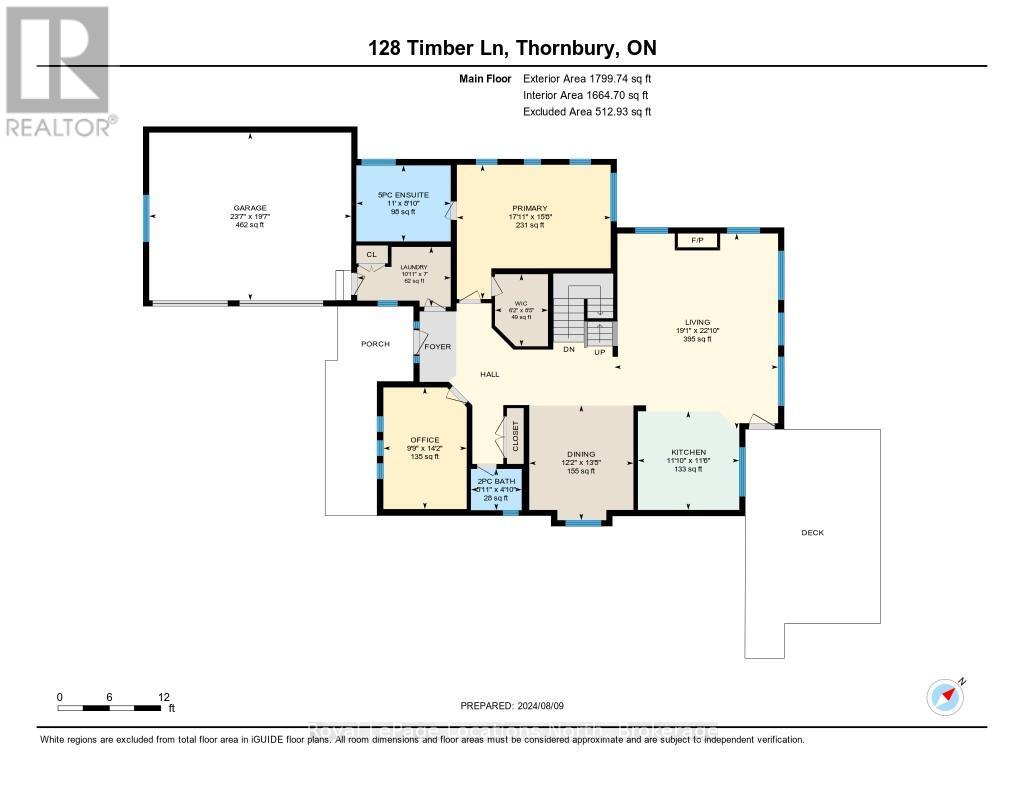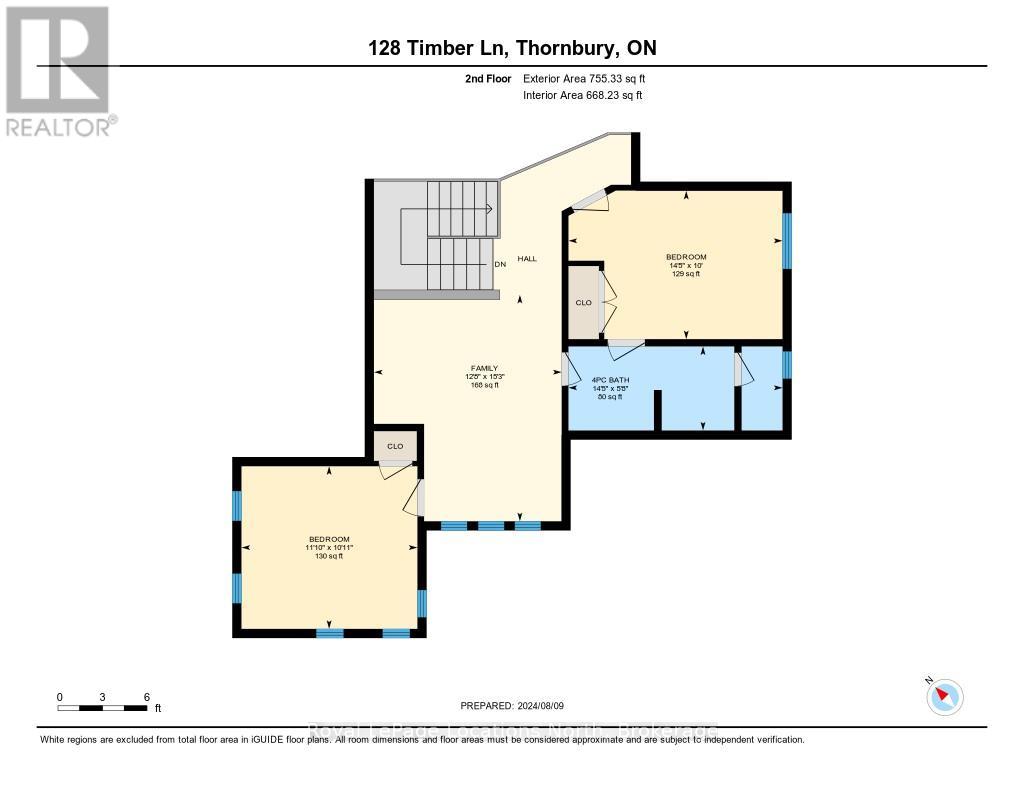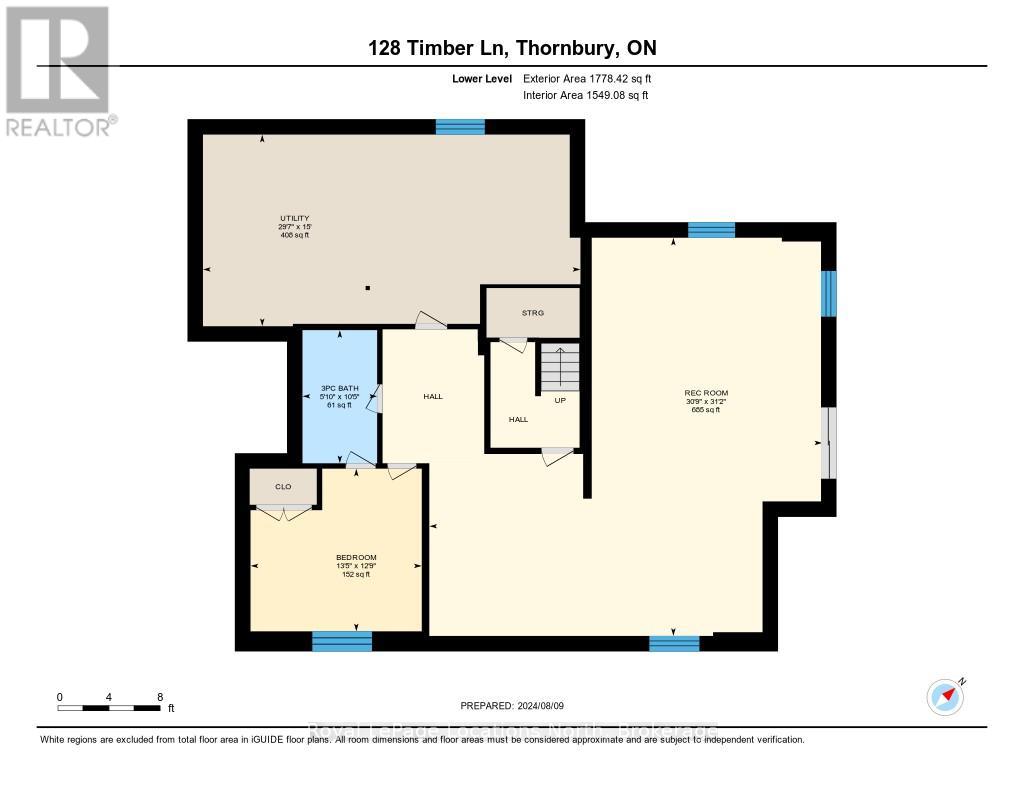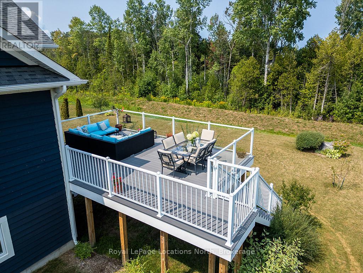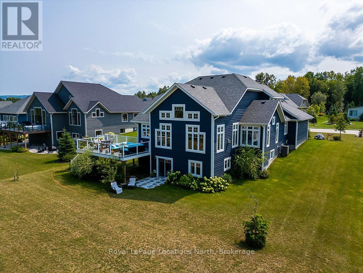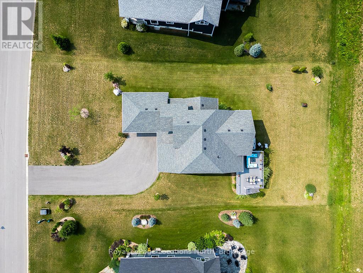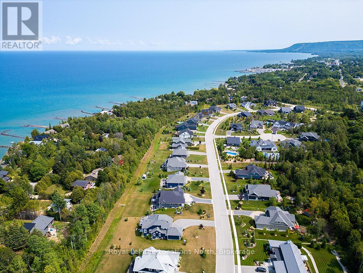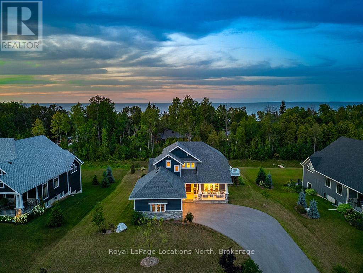5 Bedroom
4 Bathroom
2,500 - 3,000 ft2
Fireplace
Central Air Conditioning, Air Exchanger
Forced Air
Landscaped
$1,699,000
Sophisticated Living in Thornbury's Coveted Timber Lane! Tucked away in one of Thornbury's most sought-after neighbourhoods, this exquisite home offers the perfect blend of luxury, comfort, and convenience - just steps from Georgian Bay and the Georgian Trail. Built in 2019 by Reids Heritage Homes, this meticulously designed residence sits on an impressive 240-foot-deep lot, offering privacy and space to enjoy every season. Step inside to discover a light-filled interior, where soaring cathedral ceilings and a wall of windows in the living room create a seamless indoor-outdoor connection. Hardwood flooring adds warmth throughout, while the custom-designed kitchen is a chefs dream - complete with elongated cabinetry, sleek granite counter tops, under-cabinet lighting, and casual seating. The separate formal dining room makes entertaining effortless. The main-floor primary suite is a private retreat, featuring a walk-in closet and a spa-like 5-piece ensuite. A dedicated office, main-floor laundry, and a well-appointed mudroom ensure everyday convenience. Upstairs, two spacious bedrooms and a cozy loft-style living area provide the ideal space for kids or guests. The fully finished lower level is designed for entertainment and relaxation, boasting a walkout to the backyard, a large living area, a pool table, a stylish bar, an additional bedroom, and a full bathroom - perfect for hosting or unwinding after a day on the slopes or the water. Situated among high-end homes and just minutes from Thornbury's charming shops, restaurants, and marina, this is a rare opportunity to embrace the four-season lifestyle in a premier location. Book your private showing today and experience the best of Thornbury living! (id:47108)
Property Details
|
MLS® Number |
X12445145 |
|
Property Type |
Single Family |
|
Community Name |
Blue Mountains |
|
Amenities Near By |
Golf Nearby, Ski Area, Marina, Beach, Schools |
|
Community Features |
Community Centre |
|
Easement |
Sub Division Covenants |
|
Equipment Type |
Water Heater |
|
Features |
Wooded Area, Sloping, Open Space, Sump Pump |
|
Parking Space Total |
8 |
|
Rental Equipment Type |
Water Heater |
|
Structure |
Deck, Porch |
Building
|
Bathroom Total |
4 |
|
Bedrooms Above Ground |
4 |
|
Bedrooms Below Ground |
1 |
|
Bedrooms Total |
5 |
|
Age |
0 To 5 Years |
|
Amenities |
Fireplace(s) |
|
Appliances |
Garage Door Opener Remote(s), Dishwasher, Dryer, Garage Door Opener, Hood Fan, Stove, Washer, Window Coverings, Refrigerator |
|
Basement Development |
Finished |
|
Basement Features |
Walk Out |
|
Basement Type |
N/a (finished) |
|
Construction Style Attachment |
Detached |
|
Construction Style Other |
Seasonal |
|
Cooling Type |
Central Air Conditioning, Air Exchanger |
|
Exterior Finish |
Wood, Stone |
|
Fire Protection |
Security System |
|
Fireplace Present |
Yes |
|
Fireplace Total |
1 |
|
Foundation Type |
Poured Concrete |
|
Half Bath Total |
1 |
|
Heating Fuel |
Natural Gas |
|
Heating Type |
Forced Air |
|
Stories Total |
2 |
|
Size Interior |
2,500 - 3,000 Ft2 |
|
Type |
House |
|
Utility Water |
Municipal Water |
Parking
|
Attached Garage | |
|
Garage | |
|
Inside Entry | |
Land
|
Access Type |
Year-round Access |
|
Acreage |
No |
|
Land Amenities |
Golf Nearby, Ski Area, Marina, Beach, Schools |
|
Landscape Features |
Landscaped |
|
Sewer |
Sanitary Sewer |
|
Size Depth |
240 Ft |
|
Size Frontage |
98 Ft |
|
Size Irregular |
98 X 240 Ft |
|
Size Total Text |
98 X 240 Ft|1/2 - 1.99 Acres |
|
Zoning Description |
R3 |
Rooms
| Level | Type | Length | Width | Dimensions |
|---|
|
Second Level |
Loft |
3.86 m |
4.65 m |
3.86 m x 4.65 m |
|
Second Level |
Bathroom |
4.39 m |
1.73 m |
4.39 m x 1.73 m |
|
Second Level |
Bedroom |
3.61 m |
3.33 m |
3.61 m x 3.33 m |
|
Second Level |
Bedroom |
4.39 m |
3.05 m |
4.39 m x 3.05 m |
|
Lower Level |
Recreational, Games Room |
9.5 m |
9.37 m |
9.5 m x 9.37 m |
|
Lower Level |
Bathroom |
3.17 m |
1.78 m |
3.17 m x 1.78 m |
|
Main Level |
Living Room |
6.96 m |
5.82 m |
6.96 m x 5.82 m |
|
Main Level |
Kitchen |
3.51 m |
3.61 m |
3.51 m x 3.61 m |
|
Main Level |
Dining Room |
4.09 m |
3.71 m |
4.09 m x 3.71 m |
|
Main Level |
Bathroom |
1.47 m |
1.8 m |
1.47 m x 1.8 m |
|
Main Level |
Primary Bedroom |
5.46 m |
4.78 m |
5.46 m x 4.78 m |
|
Main Level |
Laundry Room |
2.01 m |
3.23 m |
2.01 m x 3.23 m |
Utilities
|
Cable |
Installed |
|
Electricity |
Installed |
|
Sewer |
Installed |
https://www.realtor.ca/real-estate/28952298/128-timber-lane-blue-mountains-blue-mountains

