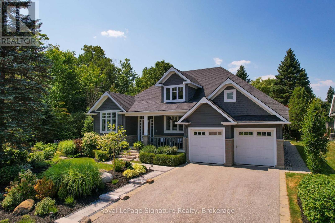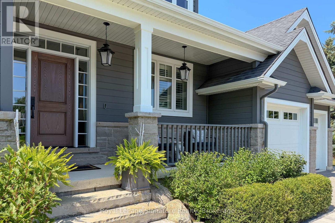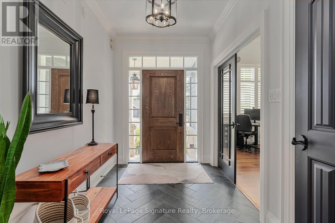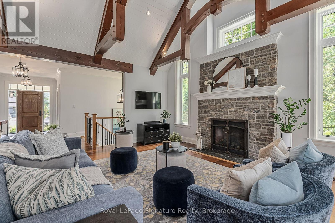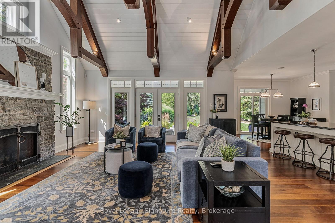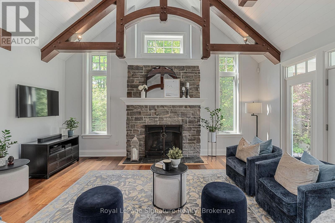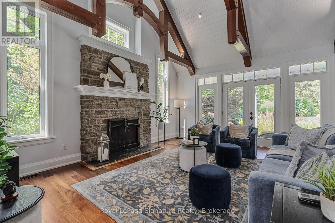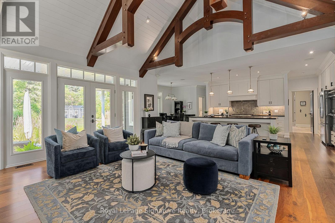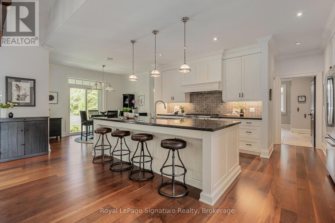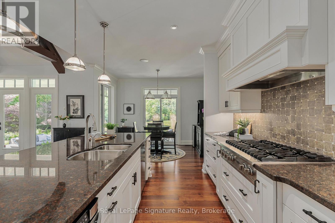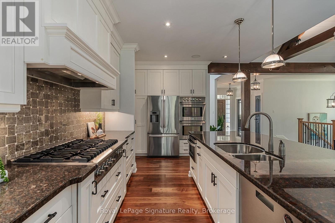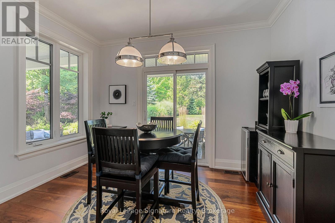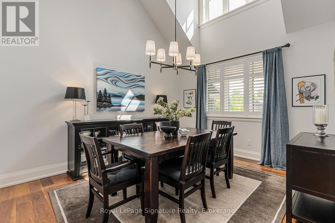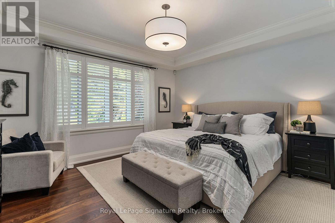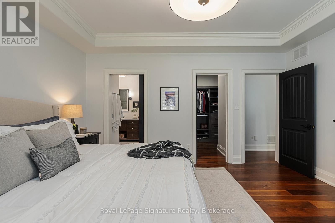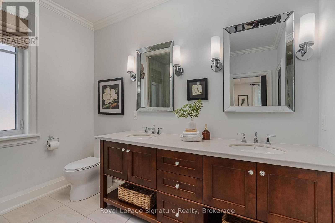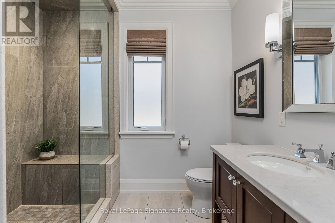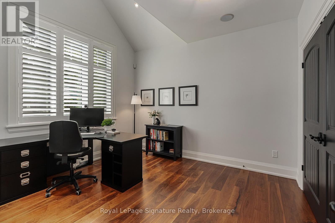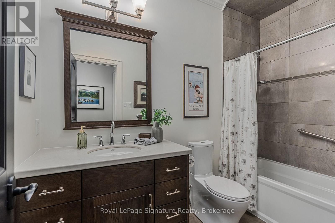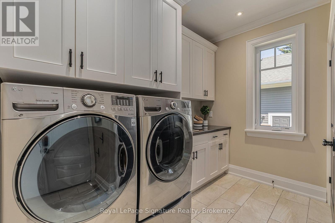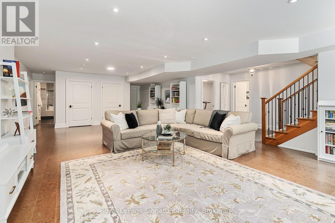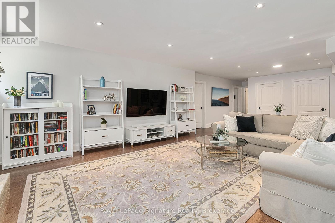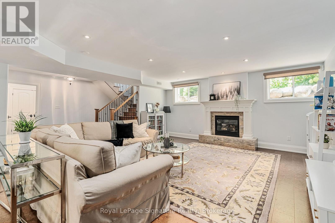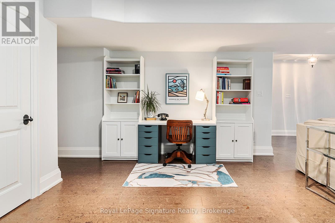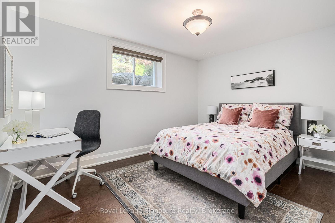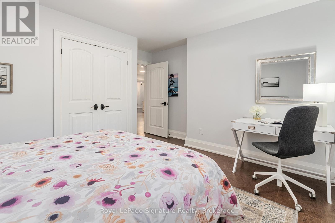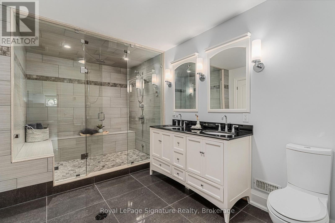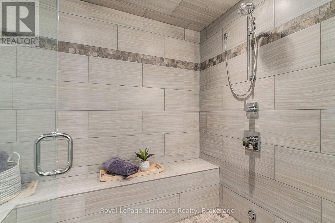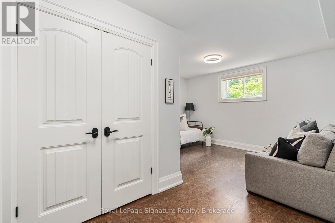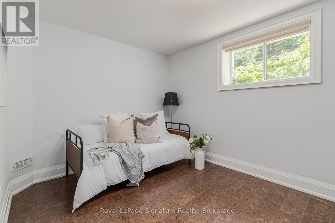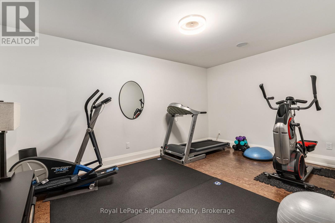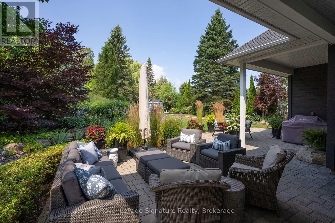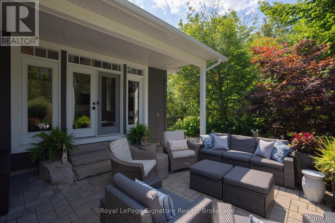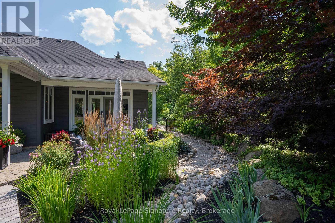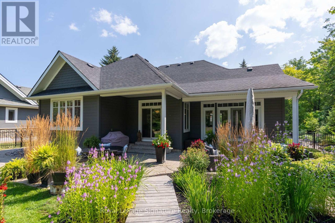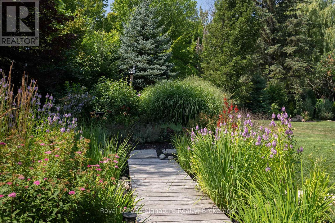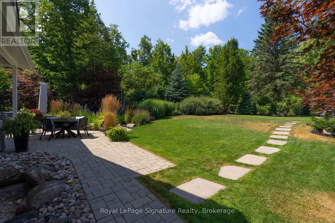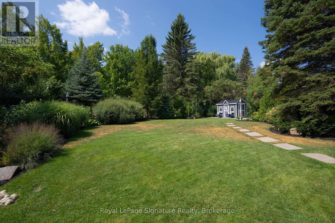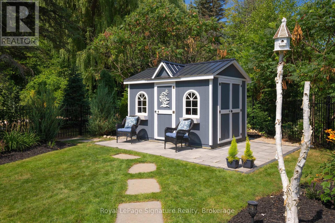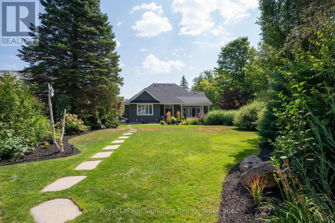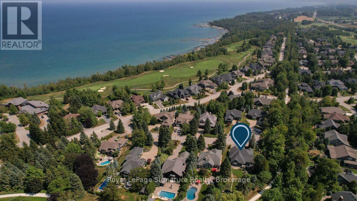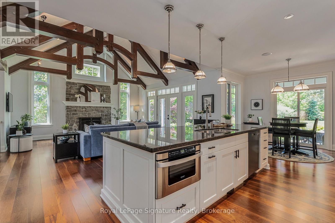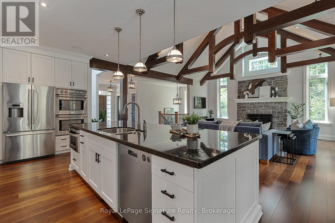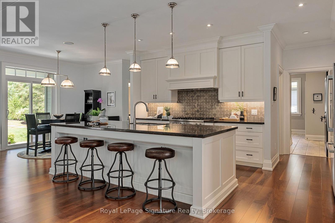4 Bedroom
3 Bathroom
2,000 - 2,500 ft2
Bungalow
Fireplace
Central Air Conditioning, Air Exchanger
Forced Air
Lawn Sprinkler
$2,049,000Maintenance, Parcel of Tied Land
$263.47 Monthly
Discover main floor living at its finest in this stunning custom bungalow, perfectly positioned on a quiet, mature cul-de-sac in the coveted community of Lora Bay. This premier lot backs onto mature trees, offering ultimate privacy and a peaceful setting, while being just steps to the beach, clubhouse, and championship golf course.The open-concept main floor is designed for both comfort and entertaining, featuring soaring cathedral ceilings, post-and-beam accents, a natural stone fireplace, and a chefs kitchen with premium appliances and a generous island. A formal dining room, large office/den or bedroom, and spacious mudroom with custom cabinetry add to the thoughtful layout. The primary retreat offers a spa-inspired ensuite and a walk-in closet. The fully finished lower level extends the living space with a large recreation room, gas fireplace, two additional bedrooms, a fitness room, and a luxurious bathroom with a steam/sauna shower. Outside, enjoy summer evenings on the private back patio, surrounded by low-maintenance landscaping and mature trees. Ideally located just minutes from downtown Thornbury's shops and restaurants, with easy access to skiing, trails, and the areas best four-season lifestyle amenities. This rare opportunity combines the best of location, privacy, and luxury living in Lora Bay. (id:47108)
Property Details
|
MLS® Number |
X12352363 |
|
Property Type |
Single Family |
|
Community Name |
Blue Mountains |
|
Amenities Near By |
Golf Nearby, Beach, Ski Area |
|
Community Features |
Community Centre |
|
Equipment Type |
None |
|
Features |
Cul-de-sac, Wooded Area, Flat Site, Sump Pump |
|
Parking Space Total |
6 |
|
Rental Equipment Type |
None |
|
Structure |
Porch, Shed |
Building
|
Bathroom Total |
3 |
|
Bedrooms Above Ground |
2 |
|
Bedrooms Below Ground |
2 |
|
Bedrooms Total |
4 |
|
Age |
6 To 15 Years |
|
Amenities |
Fireplace(s) |
|
Appliances |
Range, Water Heater, Central Vacuum, Dishwasher, Dryer, Freezer, Garage Door Opener, Microwave, Oven, Hood Fan, Stove, Washer, Window Coverings, Refrigerator |
|
Architectural Style |
Bungalow |
|
Basement Development |
Finished |
|
Basement Type |
Full (finished) |
|
Construction Style Attachment |
Detached |
|
Cooling Type |
Central Air Conditioning, Air Exchanger |
|
Exterior Finish |
Wood, Stone |
|
Fire Protection |
Smoke Detectors |
|
Fireplace Present |
Yes |
|
Fireplace Total |
2 |
|
Foundation Type |
Poured Concrete |
|
Heating Fuel |
Natural Gas |
|
Heating Type |
Forced Air |
|
Stories Total |
1 |
|
Size Interior |
2,000 - 2,500 Ft2 |
|
Type |
House |
|
Utility Water |
Municipal Water |
Parking
Land
|
Access Type |
Private Road |
|
Acreage |
No |
|
Land Amenities |
Golf Nearby, Beach, Ski Area |
|
Landscape Features |
Lawn Sprinkler |
|
Sewer |
Sanitary Sewer |
|
Size Depth |
210 Ft ,8 In |
|
Size Frontage |
119 Ft ,8 In |
|
Size Irregular |
119.7 X 210.7 Ft |
|
Size Total Text |
119.7 X 210.7 Ft|under 1/2 Acre |
|
Zoning Description |
Residential |
Rooms
| Level | Type | Length | Width | Dimensions |
|---|
|
Lower Level |
Bedroom |
4.32 m |
5.31 m |
4.32 m x 5.31 m |
|
Lower Level |
Other |
4.75 m |
3.3 m |
4.75 m x 3.3 m |
|
Lower Level |
Recreational, Games Room |
7.95 m |
8.94 m |
7.95 m x 8.94 m |
|
Lower Level |
Bedroom |
4.04 m |
4.37 m |
4.04 m x 4.37 m |
|
Lower Level |
Bathroom |
2.62 m |
4.62 m |
2.62 m x 4.62 m |
|
Lower Level |
Utility Room |
2.57 m |
4.62 m |
2.57 m x 4.62 m |
|
Main Level |
Bedroom |
3.76 m |
3.4 m |
3.76 m x 3.4 m |
|
Main Level |
Living Room |
7.92 m |
5.72 m |
7.92 m x 5.72 m |
|
Main Level |
Dining Room |
4.22 m |
3.58 m |
4.22 m x 3.58 m |
|
Main Level |
Kitchen |
5.46 m |
4.78 m |
5.46 m x 4.78 m |
|
Main Level |
Other |
3.02 m |
3.61 m |
3.02 m x 3.61 m |
|
Main Level |
Primary Bedroom |
4.29 m |
4.55 m |
4.29 m x 4.55 m |
|
Main Level |
Other |
2.72 m |
3.05 m |
2.72 m x 3.05 m |
|
Main Level |
Bathroom |
1.6 m |
2.87 m |
1.6 m x 2.87 m |
|
Main Level |
Laundry Room |
1.98 m |
3.05 m |
1.98 m x 3.05 m |
Utilities
|
Cable |
Installed |
|
Electricity |
Installed |
|
Wireless |
Available |
|
Sewer |
Installed |
https://www.realtor.ca/real-estate/28749973/108-hoggard-court-blue-mountains-blue-mountains


