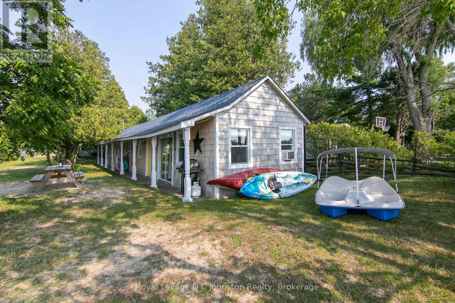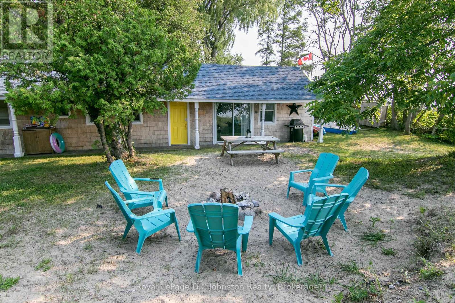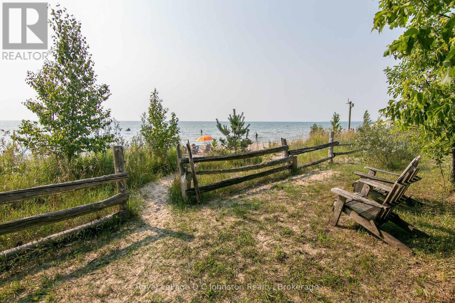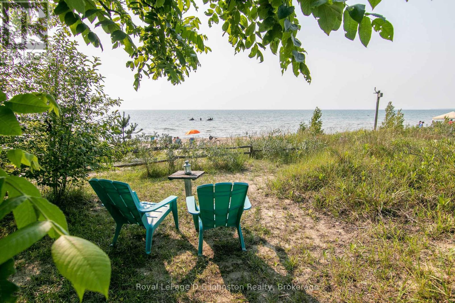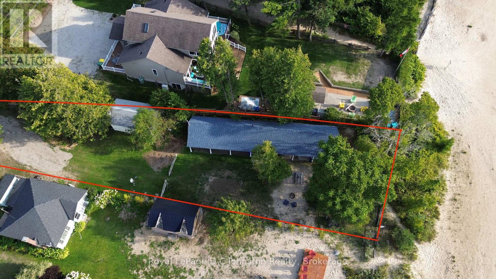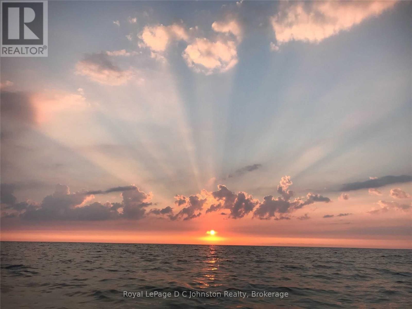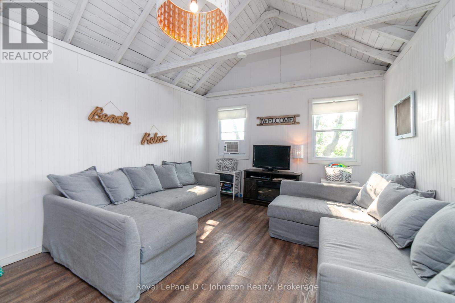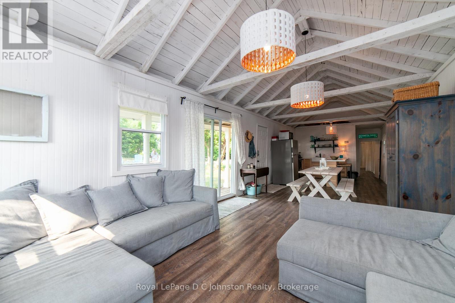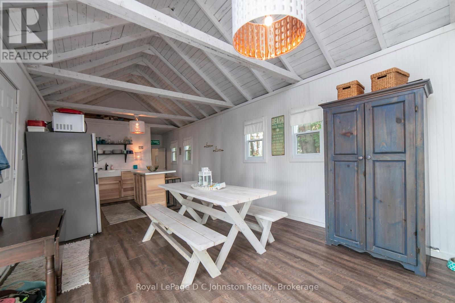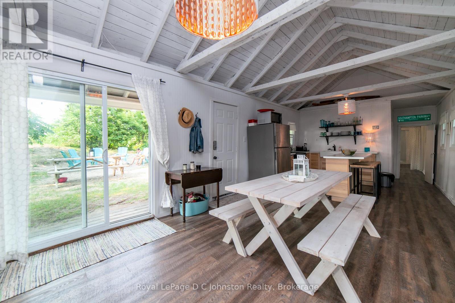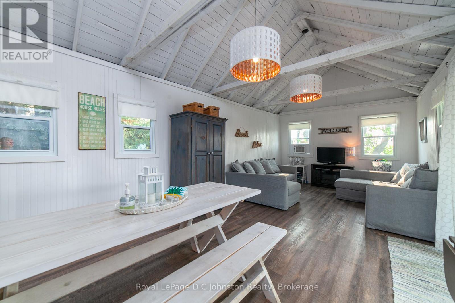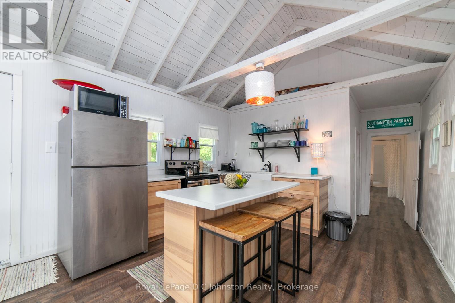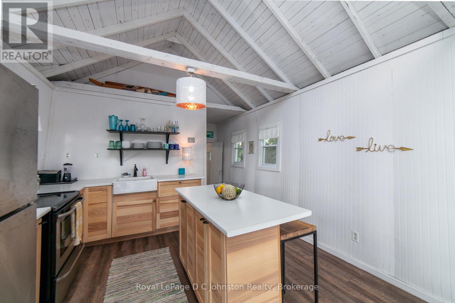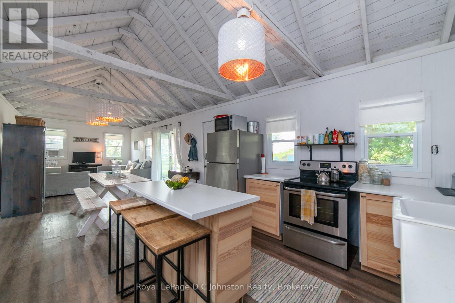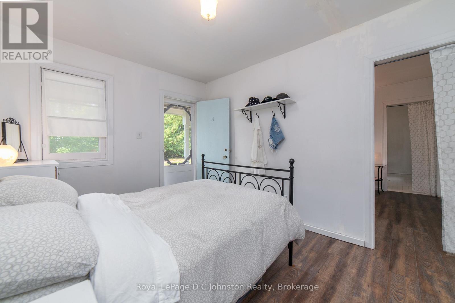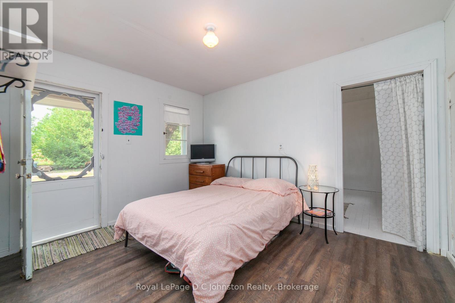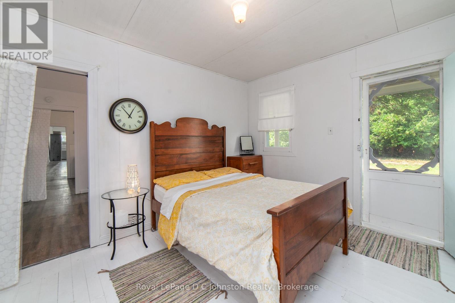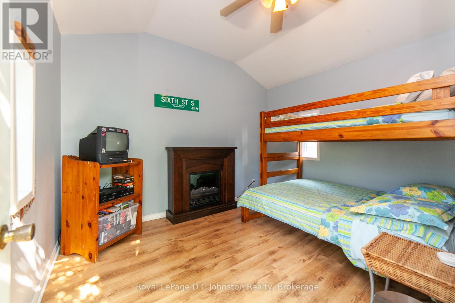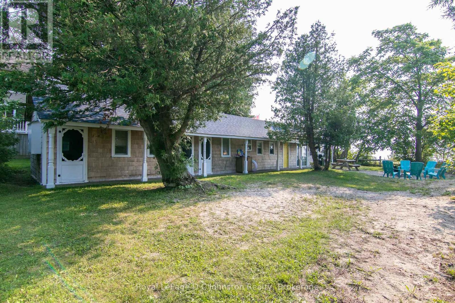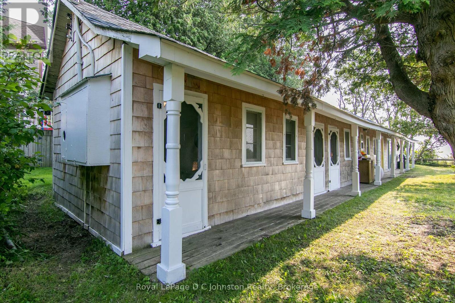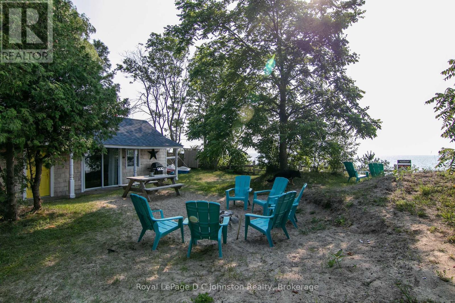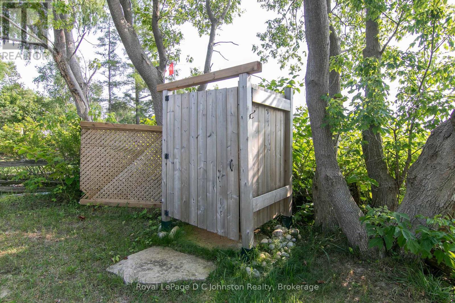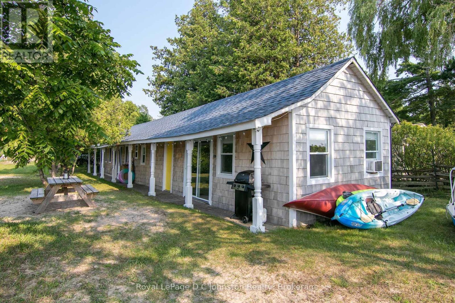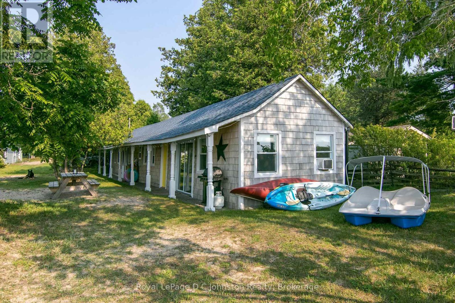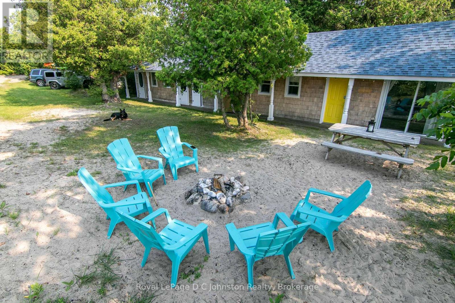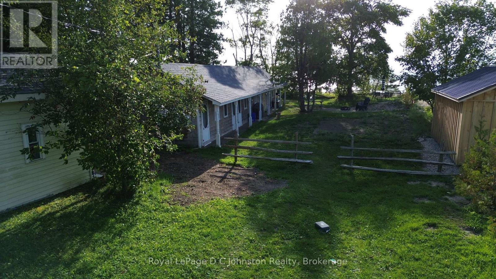4 Bedroom
1 Bathroom
700 - 1,100 ft2
Bungalow
Fireplace
Other
Waterfront
$435,000
A Waterfront Beach Oasis! A leased land cottage near Sauble Beach is proudly being offered For Sale. Every little detail has been considered, from a yellow door representing the sun, blue shingles for the sky and white cedar shakes for the sand. The interior reflects the same beach house theme, complete with 3 bedrooms and 1 bathroom. Extensively renovated in 2017, the main living space has rebuilt floor supports, insulation, a new kitchen, some windows, bathroom, and vinyl plank flooring. East end bedroom new floor supports 2025. Shingles 2021. New approved holding tank 2024, updated 200-amp panel, and EV charger installed 2024. Extras: Bunkie + Storage Shed. Private Lot 85' Lake Frontage Fire Pit. Outdoor shower. Will consider selling furnished. 25 Yr Lease Until 2046. Current 5 Year Lease Rates of $9600/Year + $1200 Service Fee. (id:47108)
Property Details
|
MLS® Number |
X12370783 |
|
Property Type |
Single Family |
|
Community Name |
Native Leased Lands |
|
Easement |
Unknown, None |
|
Features |
Carpet Free, Guest Suite |
|
Parking Space Total |
5 |
|
View Type |
Direct Water View |
|
Water Front Type |
Waterfront |
Building
|
Bathroom Total |
1 |
|
Bedrooms Above Ground |
3 |
|
Bedrooms Below Ground |
1 |
|
Bedrooms Total |
4 |
|
Amenities |
Fireplace(s) |
|
Appliances |
Water Heater, Microwave, Stove, Window Coverings, Refrigerator |
|
Architectural Style |
Bungalow |
|
Construction Style Attachment |
Detached |
|
Exterior Finish |
Wood |
|
Fireplace Present |
Yes |
|
Fireplace Total |
1 |
|
Foundation Type |
Wood/piers |
|
Heating Fuel |
Electric |
|
Heating Type |
Other |
|
Stories Total |
1 |
|
Size Interior |
700 - 1,100 Ft2 |
|
Type |
House |
|
Utility Water |
Sand Point |
Parking
Land
|
Access Type |
Public Road |
|
Acreage |
No |
|
Sewer |
Holding Tank |
|
Size Depth |
181 Ft |
|
Size Frontage |
85 Ft |
|
Size Irregular |
85 X 181 Ft |
|
Size Total Text |
85 X 181 Ft |
Rooms
| Level | Type | Length | Width | Dimensions |
|---|
|
Main Level |
Living Room |
3.56 m |
3.25 m |
3.56 m x 3.25 m |
|
Main Level |
Dining Room |
3.56 m |
3.25 m |
3.56 m x 3.25 m |
|
Main Level |
Kitchen |
3.56 m |
3.25 m |
3.56 m x 3.25 m |
|
Main Level |
Bedroom |
3.56 m |
2.64 m |
3.56 m x 2.64 m |
|
Main Level |
Bedroom 2 |
3.56 m |
2.64 m |
3.56 m x 2.64 m |
|
Main Level |
Bedroom 3 |
3.56 m |
3.05 m |
3.56 m x 3.05 m |
|
Main Level |
Bathroom |
2.64 m |
1.4 m |
2.64 m x 1.4 m |
https://www.realtor.ca/real-estate/28791812/105-5th-avenue-s-native-leased-lands-native-leased-lands

