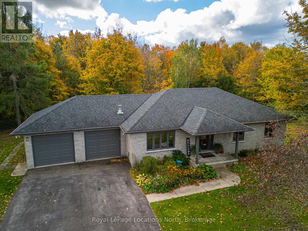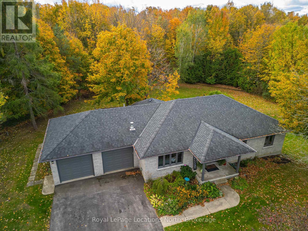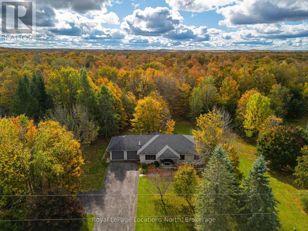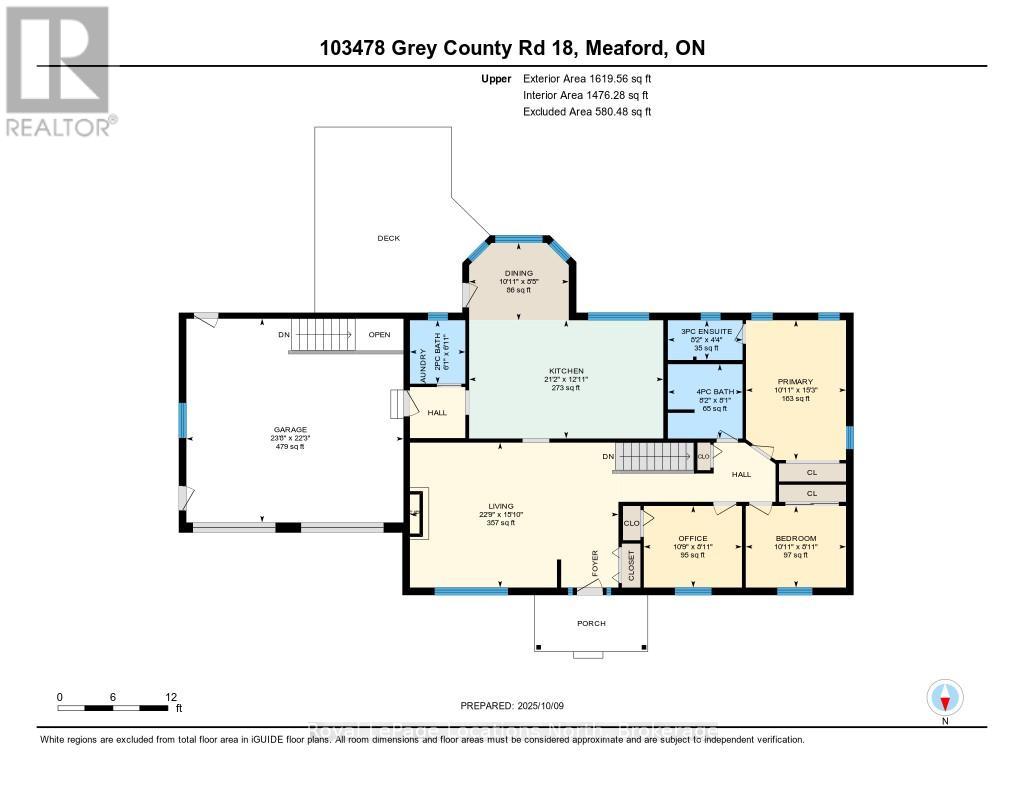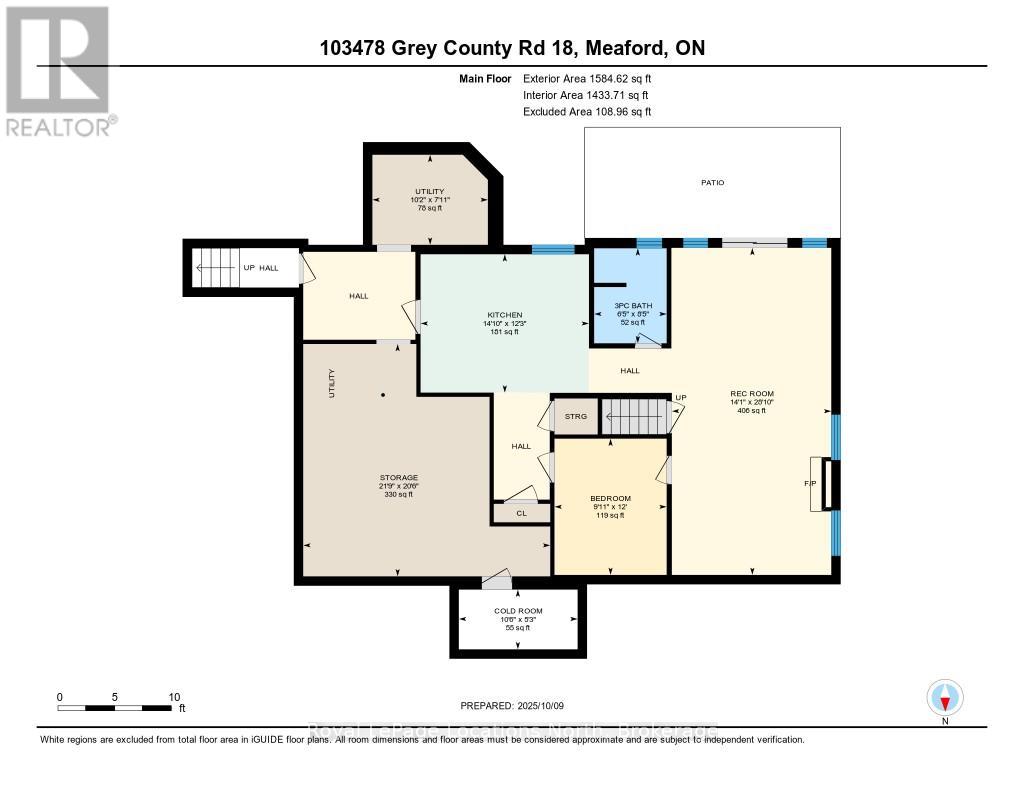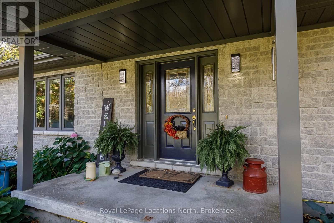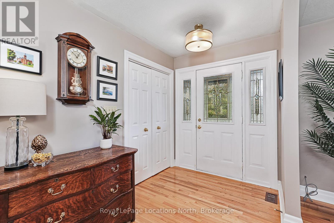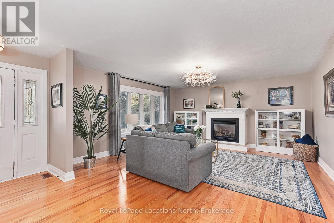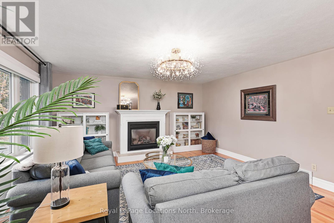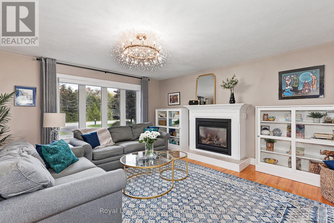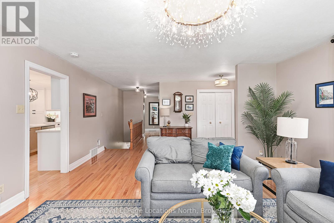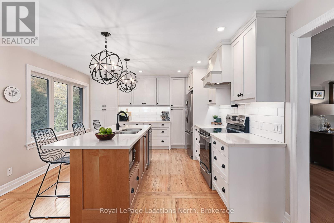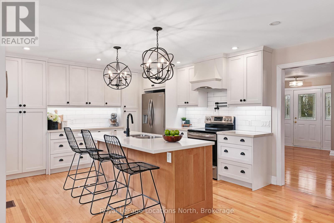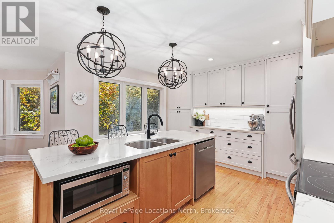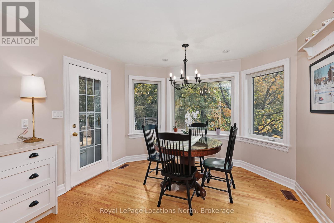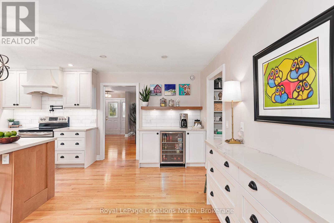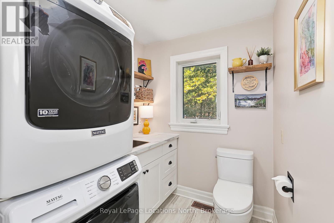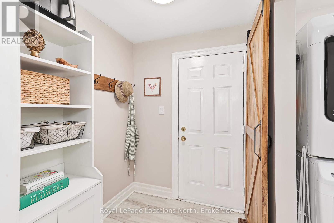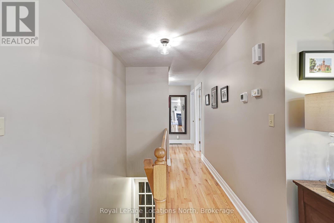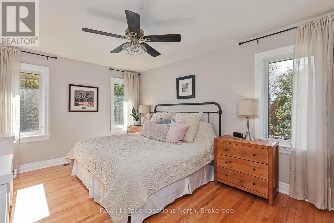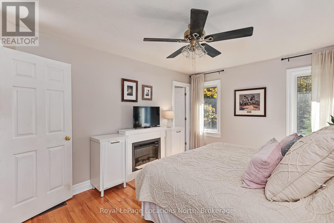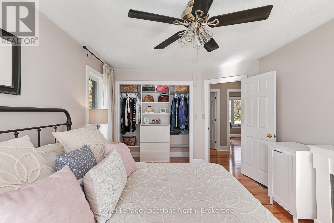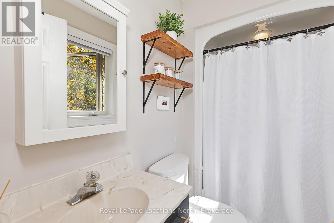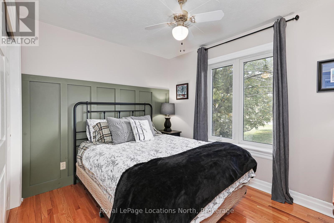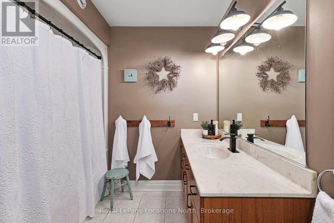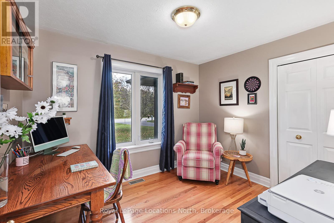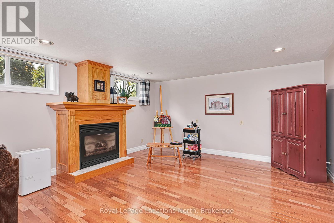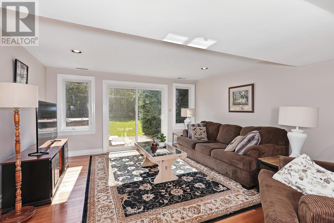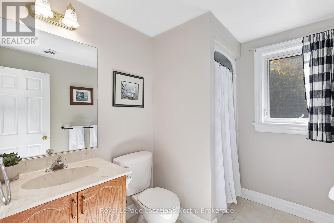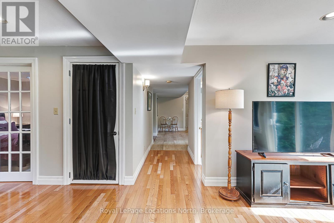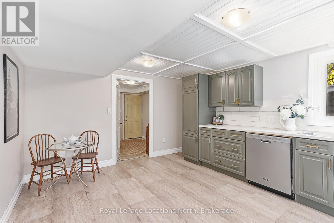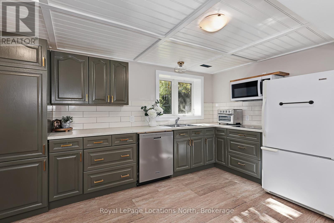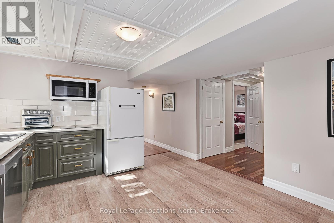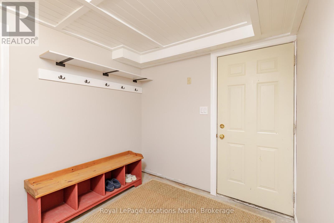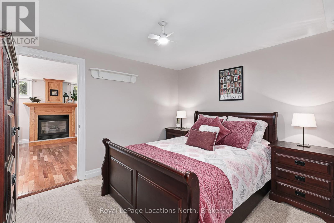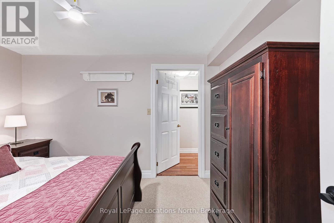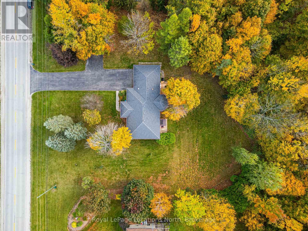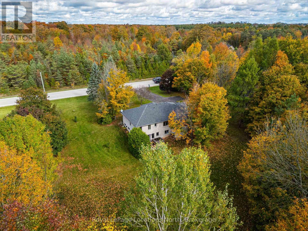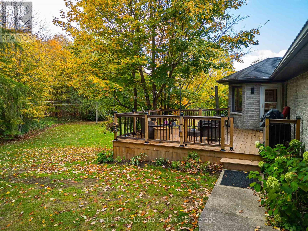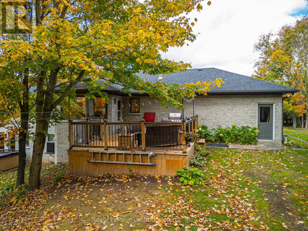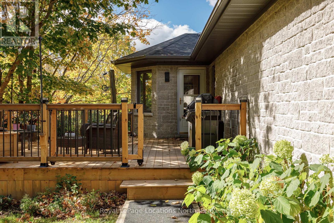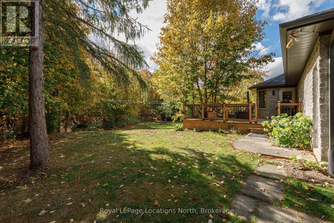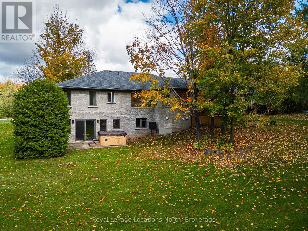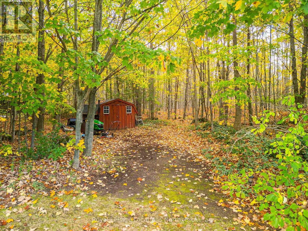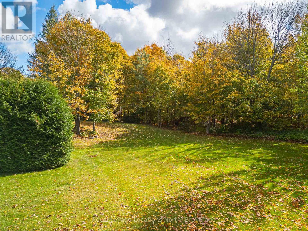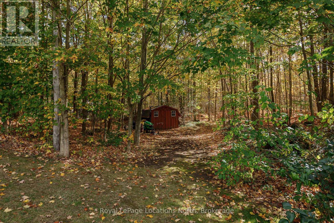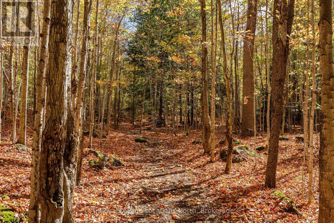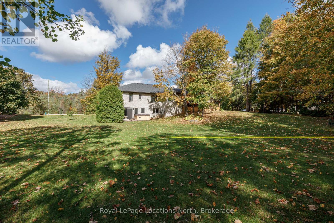4 Bedroom
4 Bathroom
1,500 - 2,000 ft2
Bungalow
Fireplace
Central Air Conditioning
Forced Air
Acreage
Landscaped
$1,045,000
Beautiful Custom-Built Home on 2 Acres Minutes from Owen Sound! This quality-built home by respected custom builder Tom Clancy offers the perfect blend of country charm and modern convenience. Set on a picturesque 2-acre lot surrounded by mature trees and forested trails, this property provides a peaceful retreat just minutes from town. The main level features hardwood flooring throughout the living areas. Enjoy a spacious living room, formal dining area, and a bright eat-in kitchen with a walkout to a large deck ideal for relaxing or entertaining. Convenient main-floor laundry ensures easy one-level living. The lower level offers excellent potential for a separate apartment or in-law suite, complete with its own entrance, kitchen, bedroom, 3-piece bath, living area, and a walkout to a private patio. This home has been exceptionally well maintained and showcases true pride of ownership. The double car garage (23' x 22') includes direct access to both the lower level and the backyard.A must-see property offering space, flexibility, and tranquility all within close proximity to Owen Sounds amenities. (id:47108)
Property Details
|
MLS® Number |
X12459672 |
|
Property Type |
Single Family |
|
Community Name |
Meaford |
|
Amenities Near By |
Hospital |
|
Community Features |
School Bus |
|
Equipment Type |
Propane Tank |
|
Features |
Wooded Area, Flat Site, In-law Suite |
|
Parking Space Total |
10 |
|
Rental Equipment Type |
Propane Tank |
|
Structure |
Deck, Shed |
Building
|
Bathroom Total |
4 |
|
Bedrooms Above Ground |
3 |
|
Bedrooms Below Ground |
1 |
|
Bedrooms Total |
4 |
|
Age |
16 To 30 Years |
|
Amenities |
Fireplace(s) |
|
Appliances |
Garage Door Opener Remote(s), Water Heater, Water Purifier, Water Softener, Water Treatment, Dishwasher, Dryer, Stove, Washer, Refrigerator |
|
Architectural Style |
Bungalow |
|
Basement Development |
Finished |
|
Basement Features |
Apartment In Basement, Walk Out |
|
Basement Type |
N/a (finished) |
|
Construction Style Attachment |
Detached |
|
Cooling Type |
Central Air Conditioning |
|
Exterior Finish |
Stone |
|
Fireplace Present |
Yes |
|
Fireplace Total |
2 |
|
Flooring Type |
Hardwood |
|
Foundation Type |
Poured Concrete |
|
Half Bath Total |
1 |
|
Heating Fuel |
Propane |
|
Heating Type |
Forced Air |
|
Stories Total |
1 |
|
Size Interior |
1,500 - 2,000 Ft2 |
|
Type |
House |
Parking
Land
|
Acreage |
Yes |
|
Land Amenities |
Hospital |
|
Landscape Features |
Landscaped |
|
Sewer |
Septic System |
|
Size Depth |
436 Ft |
|
Size Frontage |
200 Ft |
|
Size Irregular |
200 X 436 Ft |
|
Size Total Text |
200 X 436 Ft|2 - 4.99 Acres |
|
Zoning Description |
Rr |
Rooms
| Level | Type | Length | Width | Dimensions |
|---|
|
Lower Level |
Kitchen |
4.53 m |
3.72 m |
4.53 m x 3.72 m |
|
Lower Level |
Bedroom 4 |
3.66 m |
3.02 m |
3.66 m x 3.02 m |
|
Lower Level |
Cold Room |
3.19 m |
1.61 m |
3.19 m x 1.61 m |
|
Lower Level |
Utility Room |
3.11 m |
2.42 m |
3.11 m x 2.42 m |
|
Lower Level |
Utility Room |
6.64 m |
6.25 m |
6.64 m x 6.25 m |
|
Lower Level |
Recreational, Games Room |
8.8 m |
4.29 m |
8.8 m x 4.29 m |
|
Main Level |
Living Room |
6.93 m |
4.82 m |
6.93 m x 4.82 m |
|
Main Level |
Dining Room |
3.32 m |
2.57 m |
3.32 m x 2.57 m |
|
Main Level |
Kitchen |
6.46 m |
3.93 m |
6.46 m x 3.93 m |
|
Main Level |
Primary Bedroom |
4.65 m |
3.33 m |
4.65 m x 3.33 m |
|
Main Level |
Bathroom |
2.48 m |
1.32 m |
2.48 m x 1.32 m |
|
Main Level |
Bedroom 2 |
3.33 m |
2.71 m |
3.33 m x 2.71 m |
|
Main Level |
Bedroom 3 |
3.26 m |
2.71 m |
3.26 m x 2.71 m |
|
Main Level |
Bathroom |
2.48 m |
2.47 m |
2.48 m x 2.47 m |
|
Main Level |
Bathroom |
2.11 m |
1.84 m |
2.11 m x 1.84 m |
https://www.realtor.ca/real-estate/28983891/103478-grey-18-road-meaford-meaford

