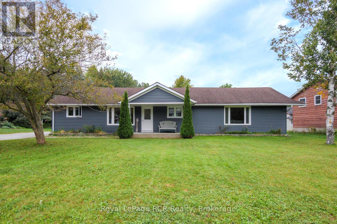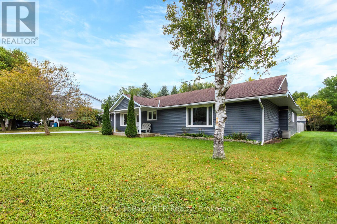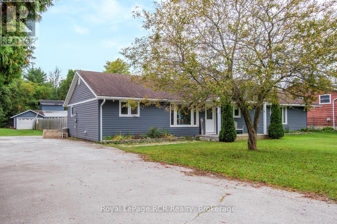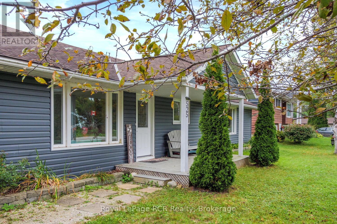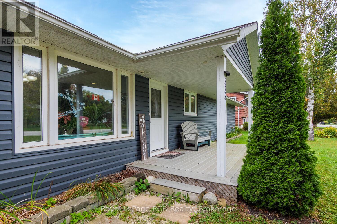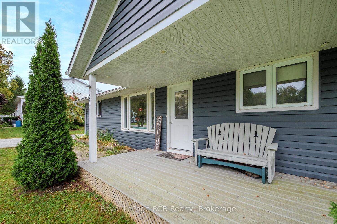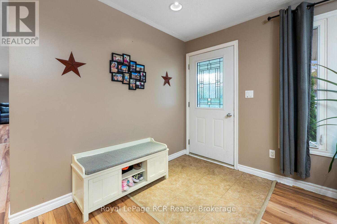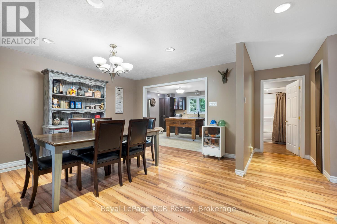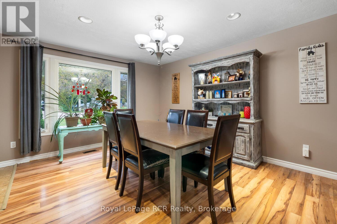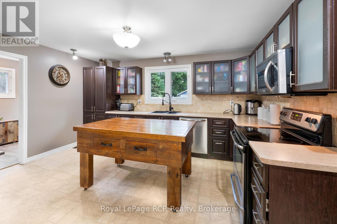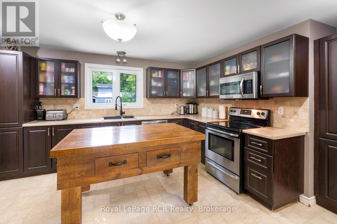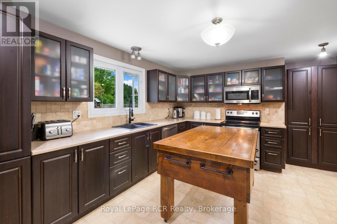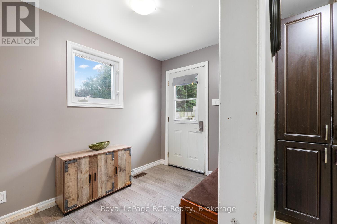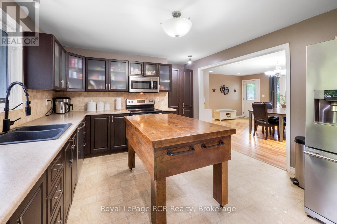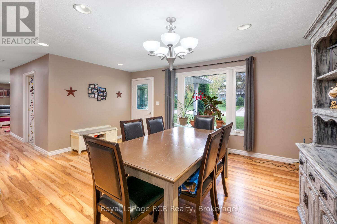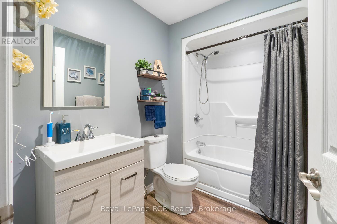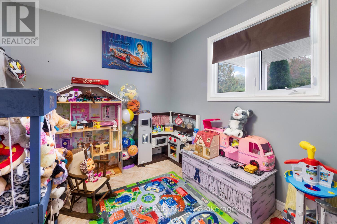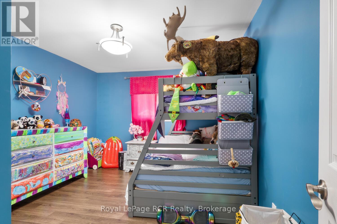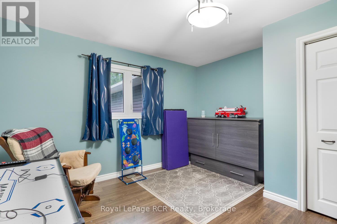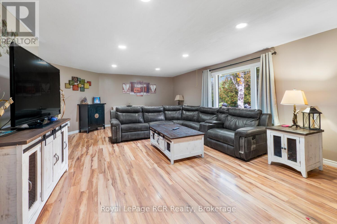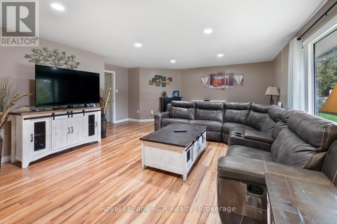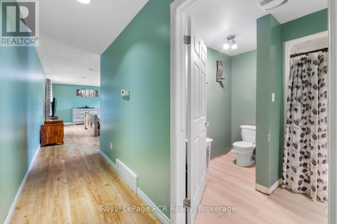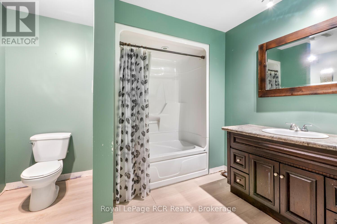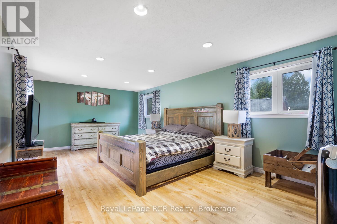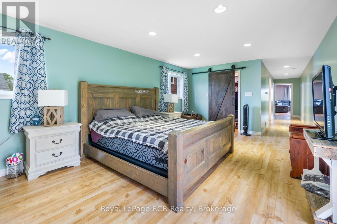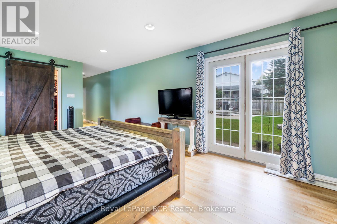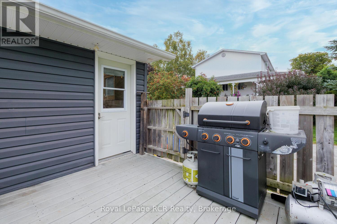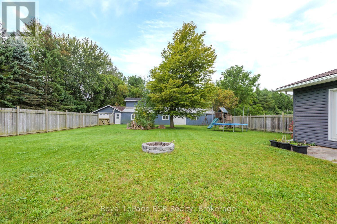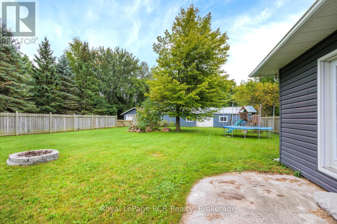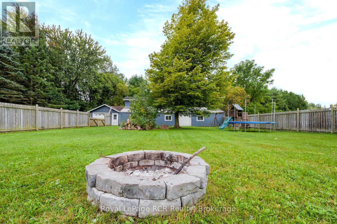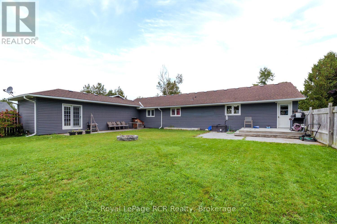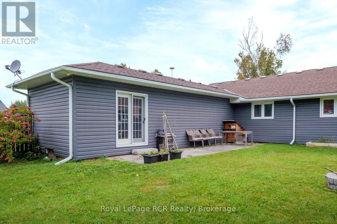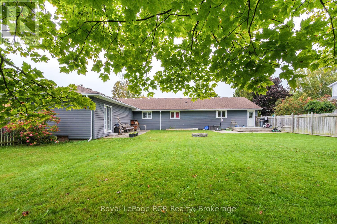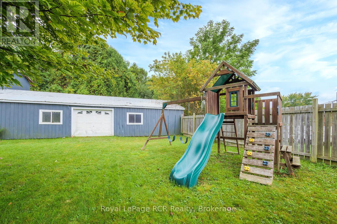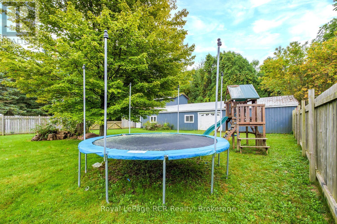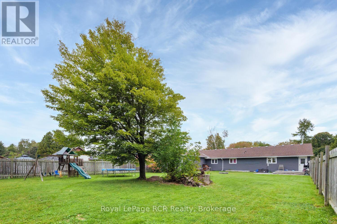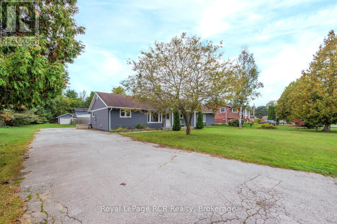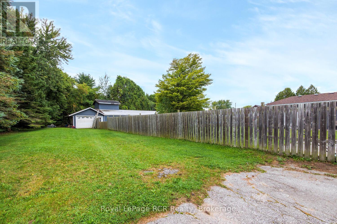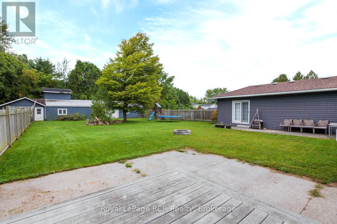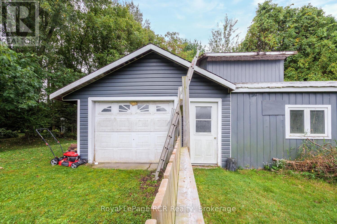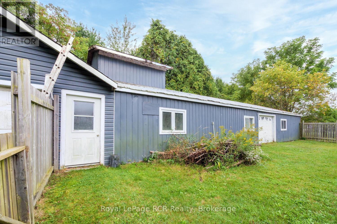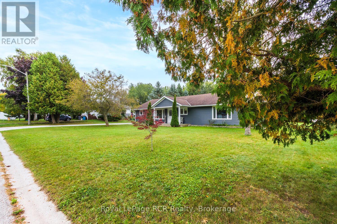4 Bedroom
3 Bathroom
2,000 - 2,500 ft2
Bungalow
Central Air Conditioning
Forced Air
$724,985
Spacious 2,300 sq. ft. bungalow situated on a half-acre lot in desirable Southampton. This single-floor home offers 4 bedrooms and 2 bathrooms, providing comfortable living for families or retirees alike. 2300 sq. ft. of living space, all on one level! 4 bedrooms, 2 full bathrooms, Large 25 x 80 detached garage/workshop Half-acre property with plenty of outdoor space Located close to Lake Hurons sandy beaches, downtown amenities, and recreational opportunities. This property combines the convenience of one-level living with a spacious layout and an oversized workshop, making it an excellent opportunity for homeowners seeking space, functionality, and proximity to the waterfront. ** This is a linked property.** (id:47108)
Property Details
|
MLS® Number |
X12432905 |
|
Property Type |
Single Family |
|
Community Name |
Saugeen Shores |
|
Features |
Carpet Free |
|
Parking Space Total |
7 |
|
Structure |
Deck, Porch, Workshop |
Building
|
Bathroom Total |
3 |
|
Bedrooms Above Ground |
4 |
|
Bedrooms Total |
4 |
|
Appliances |
Dishwasher, Dryer, Water Heater, Microwave, Stove, Washer, Refrigerator |
|
Architectural Style |
Bungalow |
|
Basement Type |
Crawl Space |
|
Construction Style Attachment |
Detached |
|
Cooling Type |
Central Air Conditioning |
|
Exterior Finish |
Vinyl Siding |
|
Foundation Type |
Block |
|
Heating Fuel |
Natural Gas |
|
Heating Type |
Forced Air |
|
Stories Total |
1 |
|
Size Interior |
2,000 - 2,500 Ft2 |
|
Type |
House |
|
Utility Water |
Municipal Water |
Parking
Land
|
Acreage |
No |
|
Sewer |
Sanitary Sewer |
|
Size Depth |
208 Ft ,7 In |
|
Size Frontage |
105 Ft ,7 In |
|
Size Irregular |
105.6 X 208.6 Ft |
|
Size Total Text |
105.6 X 208.6 Ft |
Rooms
| Level | Type | Length | Width | Dimensions |
|---|
|
Main Level |
Kitchen |
3.65 m |
4.41 m |
3.65 m x 4.41 m |
|
Main Level |
Dining Room |
3.55 m |
4.47 m |
3.55 m x 4.47 m |
|
Main Level |
Living Room |
4.67 m |
7.18 m |
4.67 m x 7.18 m |
|
Main Level |
Laundry Room |
3.55 m |
4.47 m |
3.55 m x 4.47 m |
|
Main Level |
Primary Bedroom |
3.81 m |
6.5 m |
3.81 m x 6.5 m |
|
Main Level |
Bedroom 2 |
3.35 m |
4.01 m |
3.35 m x 4.01 m |
|
Main Level |
Bedroom 3 |
3.65 m |
3.5 m |
3.65 m x 3.5 m |
|
Main Level |
Bedroom 4 |
2.36 m |
3.27 m |
2.36 m x 3.27 m |
|
Main Level |
Mud Room |
2.89 m |
1.98 m |
2.89 m x 1.98 m |
https://www.realtor.ca/real-estate/28926457/525-augusta-street-saugeen-shores-saugeen-shores

