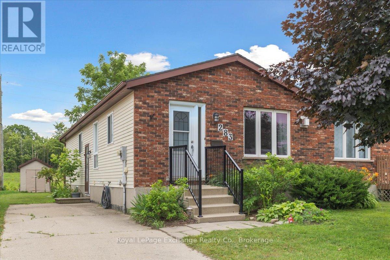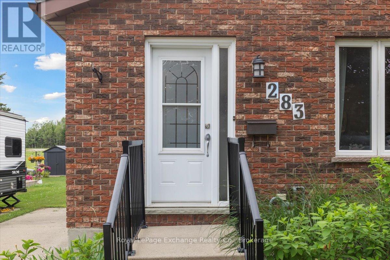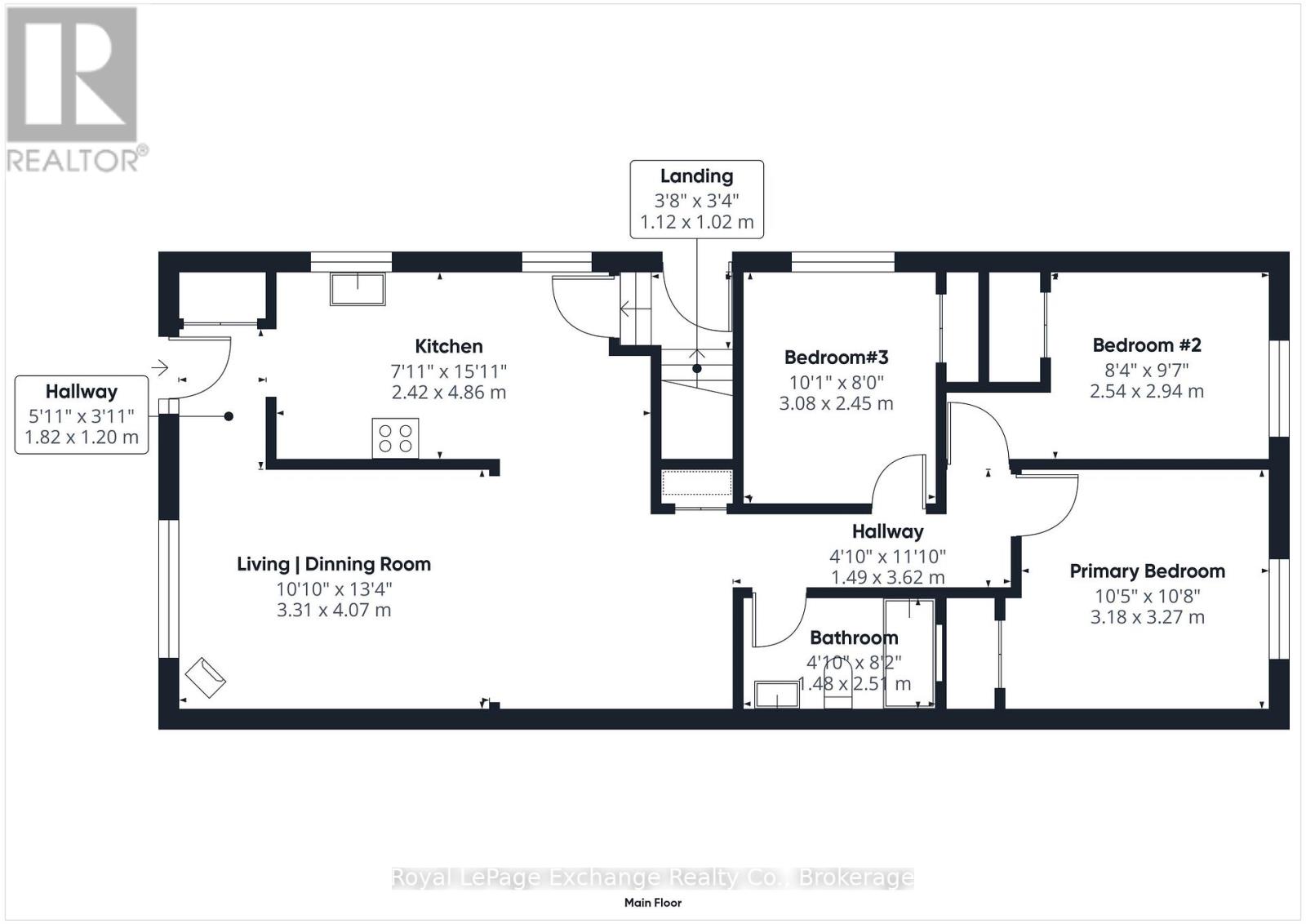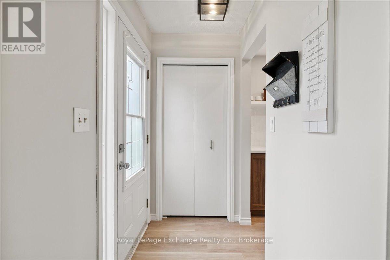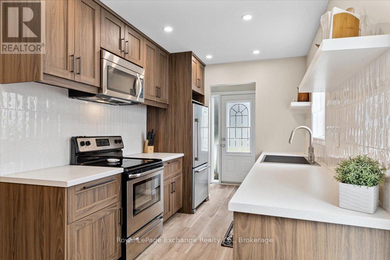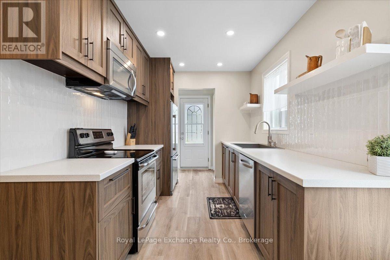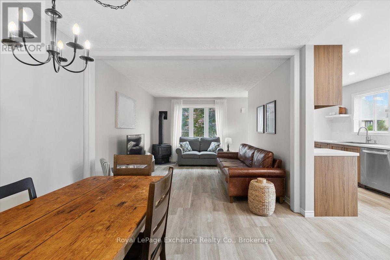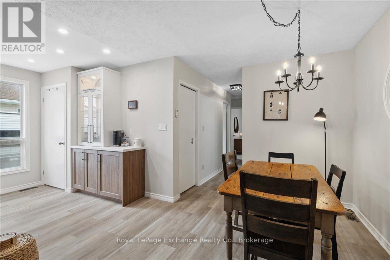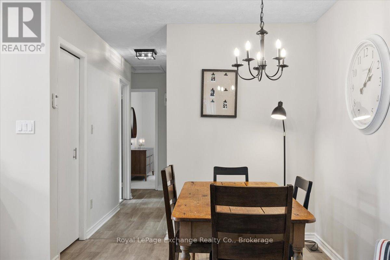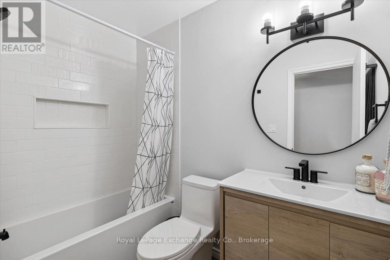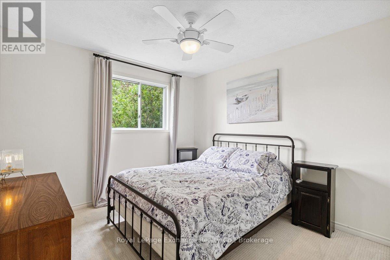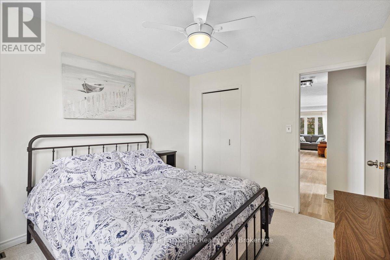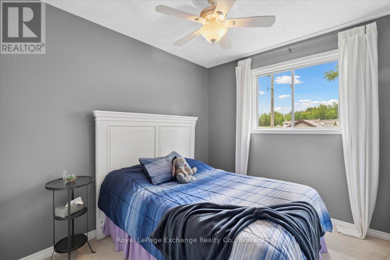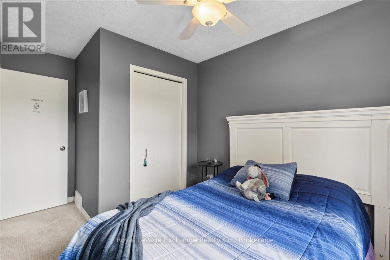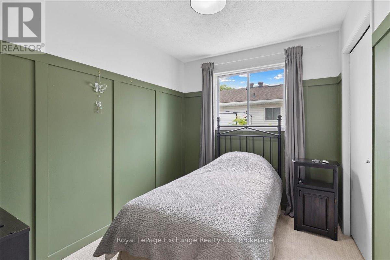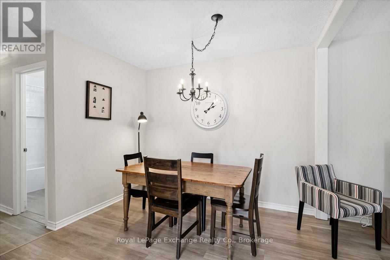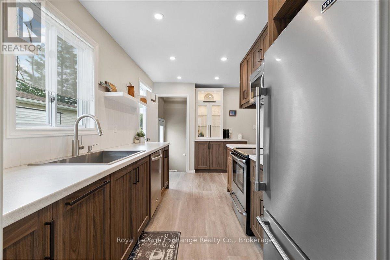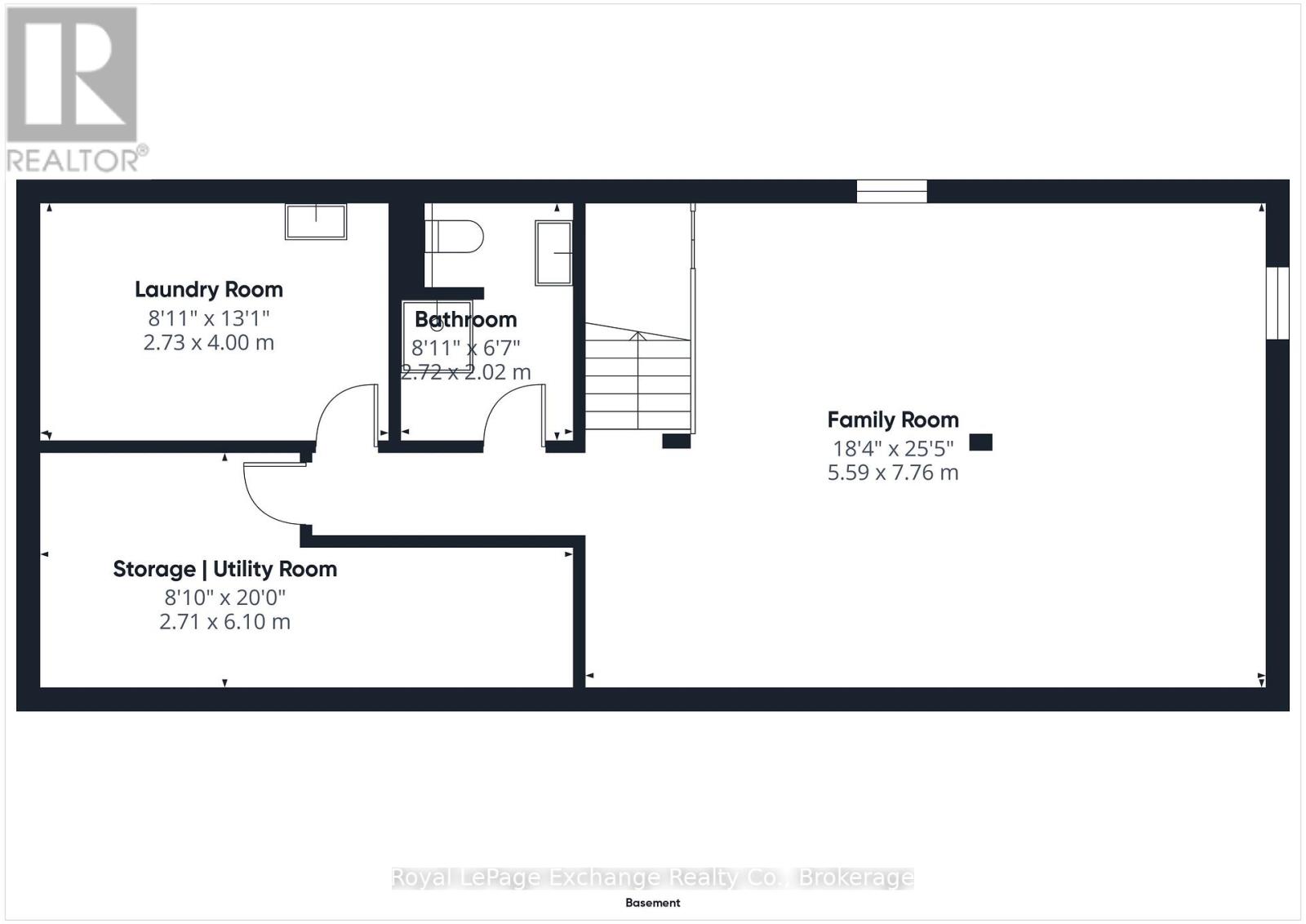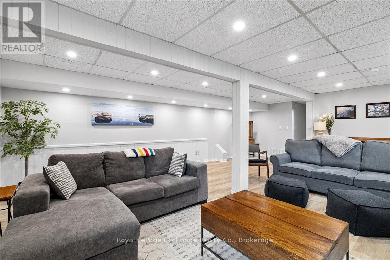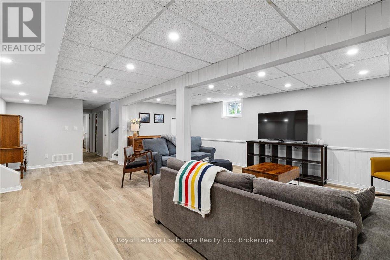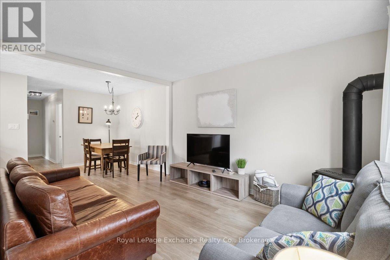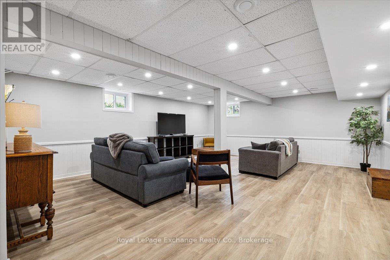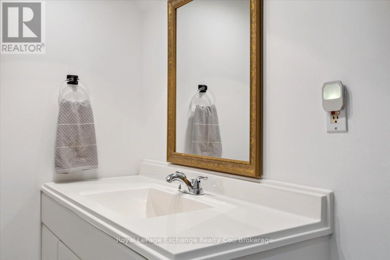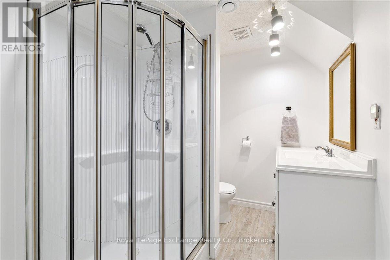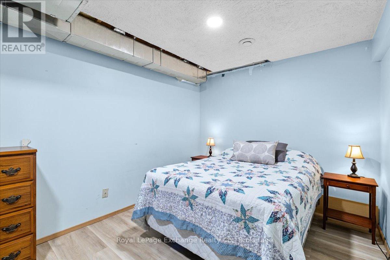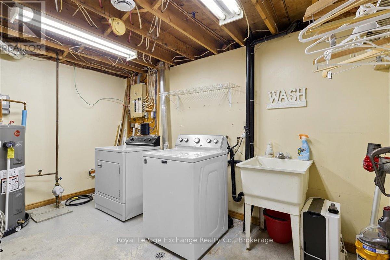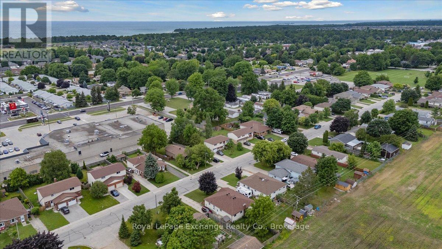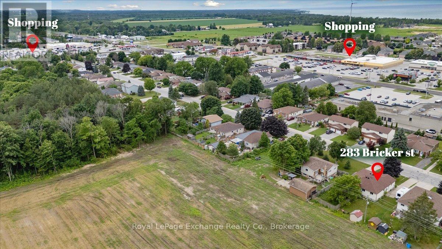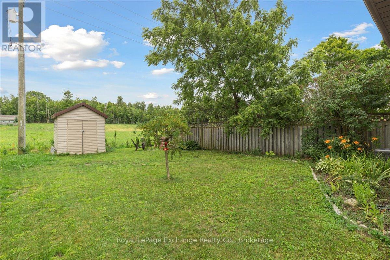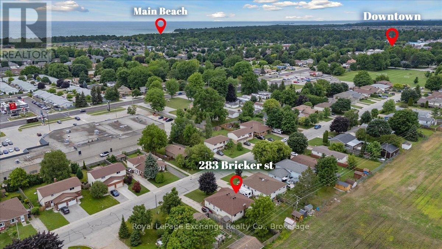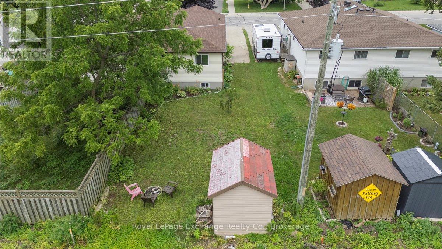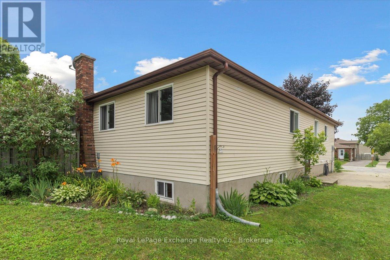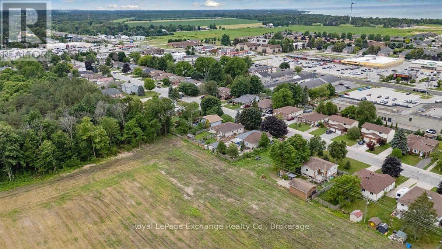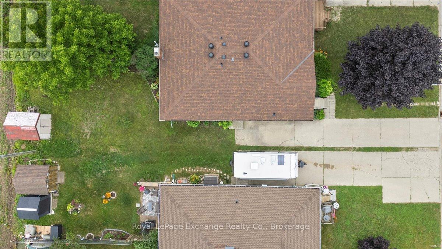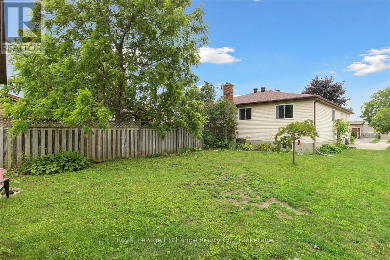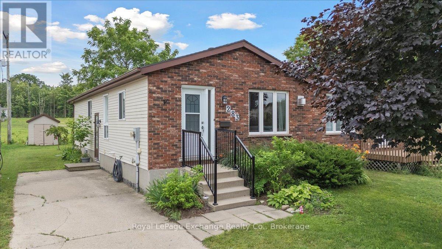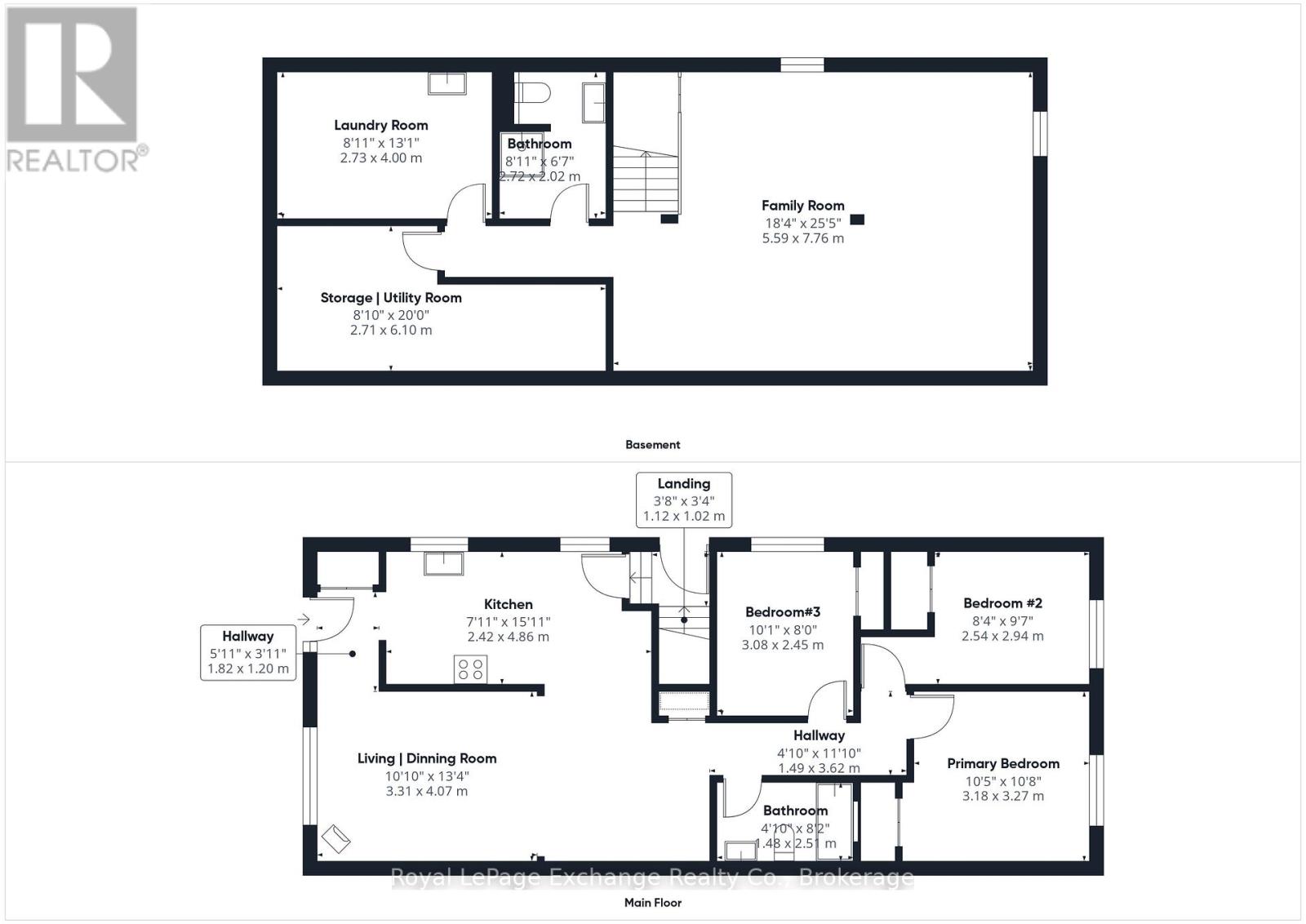3 Bedroom
2 Bathroom
700 - 1,100 ft2
Raised Bungalow
Fireplace
Central Air Conditioning
Forced Air
$529,900
Fully updated bungalow that combines comfort, style, and peace of mind. Major upgrades have already been done for you: shingles (2020), ductwork, furnace & A/C (2022), and a new owned hot water heater (2024). Inside, you'll love the stunning kitchen featuring sleek stainless steel appliances, modern backsplash and hardware Along with fresh, easy-care vinyl flooring throughout. The Smart Nest thermostat adds efficiency and convenience to your everyday living. Move in and enjoy this turnkey home in a great Port Elgin neighbourhood close to schools, parks, and all amenities. Don't miss your chance to make this updated gem yours! (id:47108)
Property Details
|
MLS® Number |
X12397255 |
|
Property Type |
Single Family |
|
Community Name |
Saugeen Shores |
|
Features |
Irregular Lot Size |
|
Parking Space Total |
3 |
Building
|
Bathroom Total |
2 |
|
Bedrooms Above Ground |
3 |
|
Bedrooms Total |
3 |
|
Amenities |
Fireplace(s) |
|
Appliances |
Water Heater, Dryer, Furniture, Microwave, Stove, Washer, Refrigerator |
|
Architectural Style |
Raised Bungalow |
|
Basement Development |
Partially Finished |
|
Basement Type |
Full (partially Finished) |
|
Construction Style Attachment |
Semi-detached |
|
Cooling Type |
Central Air Conditioning |
|
Exterior Finish |
Aluminum Siding, Brick |
|
Fireplace Present |
Yes |
|
Foundation Type |
Poured Concrete |
|
Heating Fuel |
Natural Gas |
|
Heating Type |
Forced Air |
|
Stories Total |
1 |
|
Size Interior |
700 - 1,100 Ft2 |
|
Type |
House |
|
Utility Water |
Municipal Water |
Parking
Land
|
Acreage |
No |
|
Sewer |
Sanitary Sewer |
|
Size Depth |
130 M |
|
Size Frontage |
31 M |
|
Size Irregular |
31 X 130 M |
|
Size Total Text |
31 X 130 M |
|
Zoning Description |
R2 |
Rooms
| Level | Type | Length | Width | Dimensions |
|---|
|
Basement |
Family Room |
5.59 m |
7.76 m |
5.59 m x 7.76 m |
|
Basement |
Laundry Room |
2.73 m |
4 m |
2.73 m x 4 m |
|
Basement |
Utility Room |
2.71 m |
6.1 m |
2.71 m x 6.1 m |
|
Main Level |
Kitchen |
2.42 m |
4.86 m |
2.42 m x 4.86 m |
|
Main Level |
Living Room |
3.31 m |
4.07 m |
3.31 m x 4.07 m |
|
Main Level |
Bathroom |
0.48 m |
2.51 m |
0.48 m x 2.51 m |
|
Main Level |
Primary Bedroom |
3.18 m |
3.27 m |
3.18 m x 3.27 m |
|
Main Level |
Bedroom 2 |
2.54 m |
2.94 m |
2.54 m x 2.94 m |
|
Main Level |
Bedroom 3 |
3.08 m |
2.45 m |
3.08 m x 2.45 m |
|
Main Level |
Bathroom |
2.72 m |
2.02 m |
2.72 m x 2.02 m |
https://www.realtor.ca/real-estate/28848567/283-bricker-street-saugeen-shores-saugeen-shores

