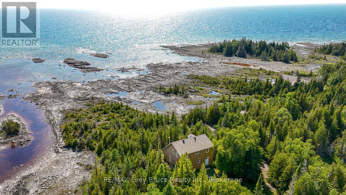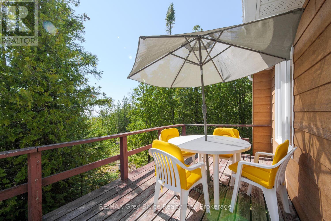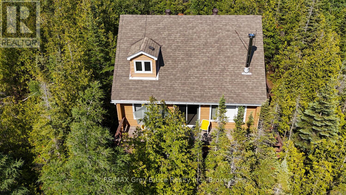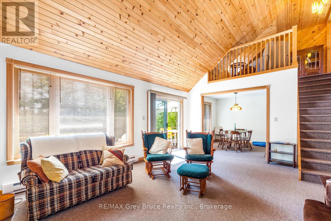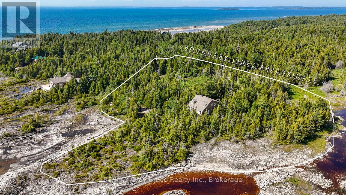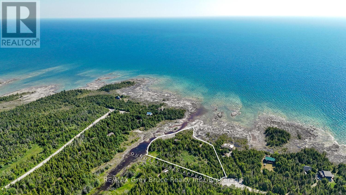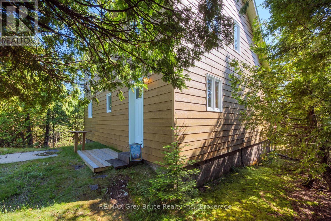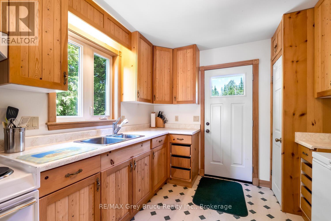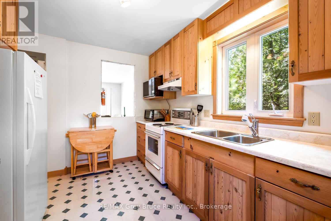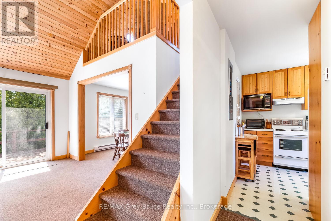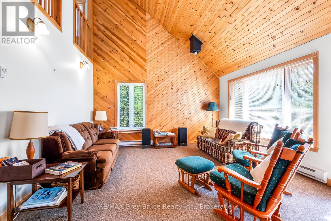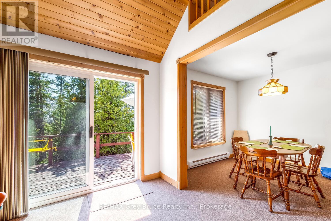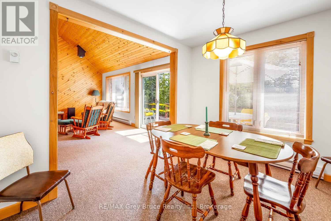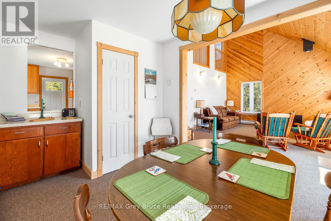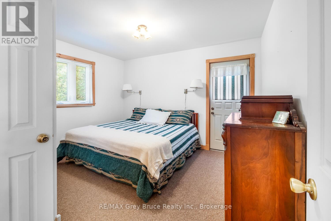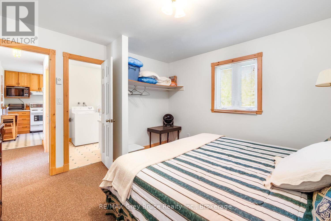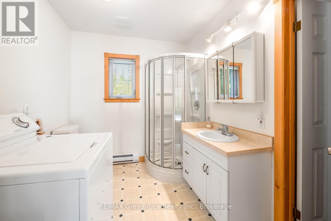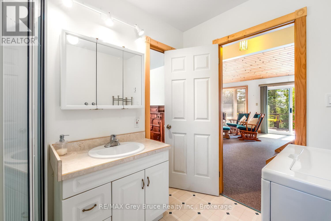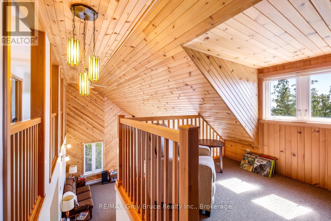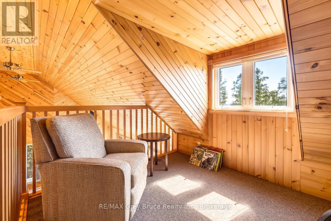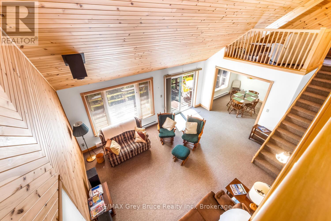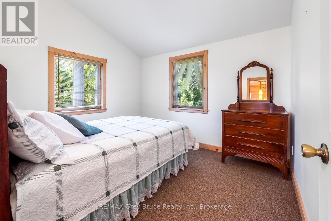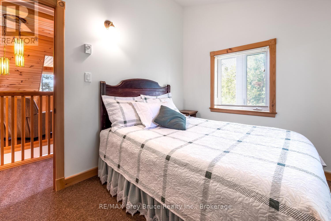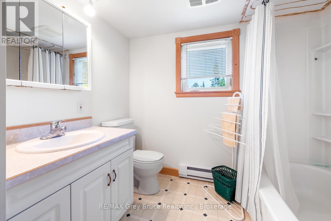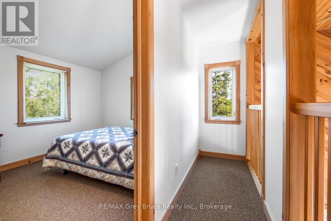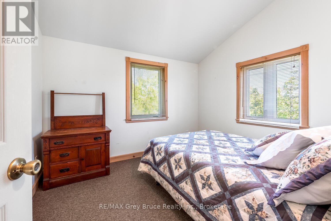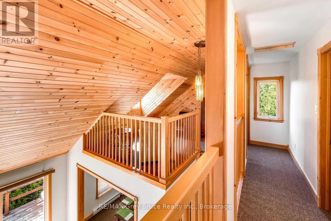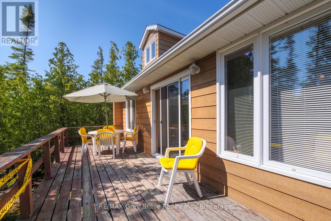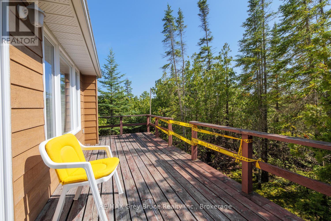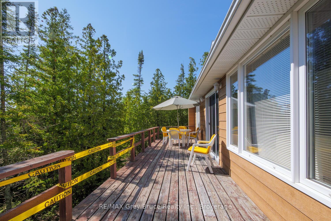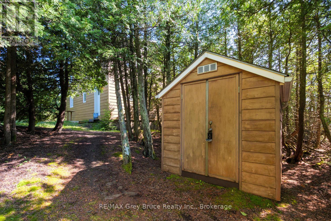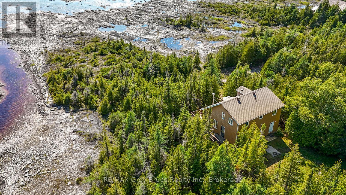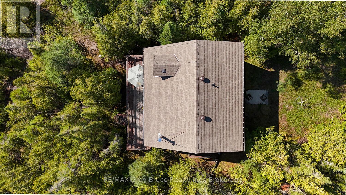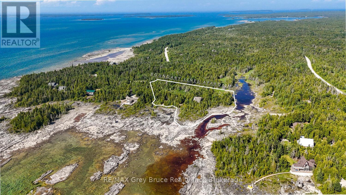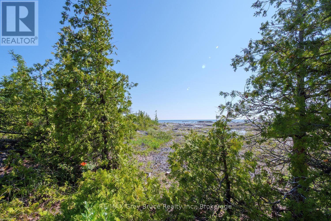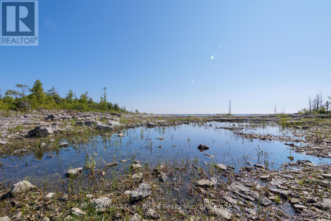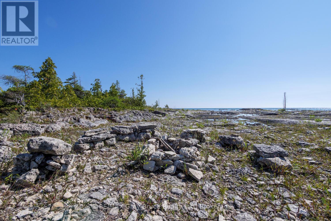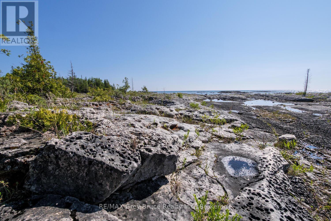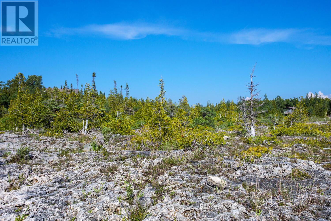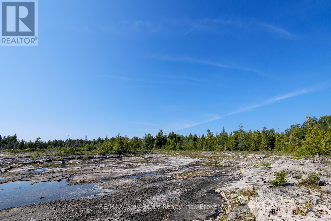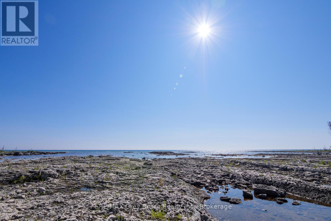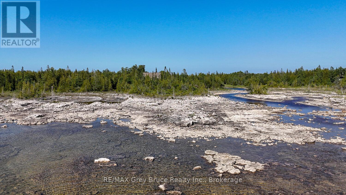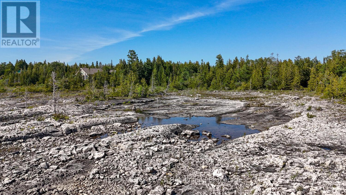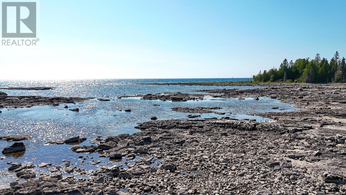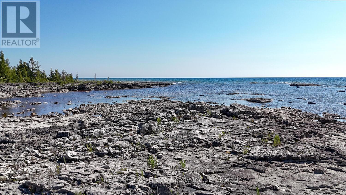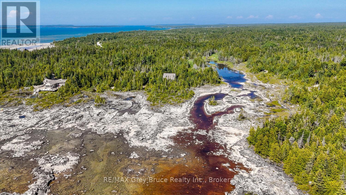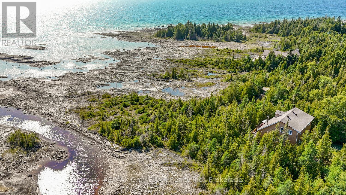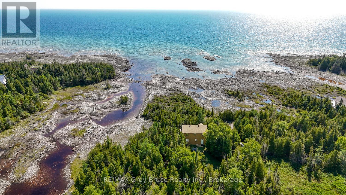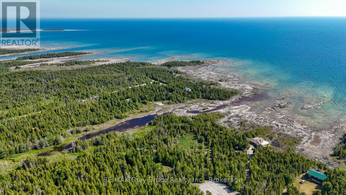3 Bedroom
2 Bathroom
1,100 - 1,500 ft2
Baseboard Heaters
Waterfront
$798,000
This picturesque 1.9 Acre property boasts over 500 feet of undulating shoreline frontage and access to Lake Huron. The landscape is wonderfully diverse - mature trees provide privacy around the home or cottage, while the rugged yet accessible rocky shoreline is rich with character. A tranquil pond adds to the charm, creating a natural haven for birds and wildlife. Whether you're drawn to the sweeping views of Lake Huron or the calm shallow waters of a sheltered cove, the shoreline offers numerous spots to bask in the sun and unwind to the soothing sounds of the waves. Inside the 1314sq.ft. home or cottage, you will find a bright and inviting living room featuring 16-foot vaulted ceiling and direct access to the deck - perfect for indoor-outdoor living. The dining area showcases a large window with a water view. A handy passthrough connects the dining room to the fully equipped kitchen, which offers ample cupboard space and a dedicated broom closet. Main-floor living is effortless, with a spacious primary bedroom and a 3-piece bathroom complete with a washing machine. Upstairs, a cozy loft provides an ideal retreat for reading, games, or conversation. Two generous bedrooms and a 4-piece bathroom on the upper level offer comfortable accommodations for family or guests. Large windows throughout the home flood the space with natural light. Outside, a storage shed and an unfinished basement give you plenty of room to stow seasonal furniture, outdoor gear, or tools. Located at the end of Zorra Drive, the property is just a short drive from Tobermory, where you'll find shops, restaurants, and a wide range of recreational activities. (id:47108)
Property Details
|
MLS® Number |
X12286237 |
|
Property Type |
Single Family |
|
Community Name |
Northern Bruce Peninsula |
|
Easement |
Other, None |
|
Equipment Type |
None |
|
Features |
Cul-de-sac, Wooded Area, Irregular Lot Size, Rolling, Partially Cleared |
|
Parking Space Total |
5 |
|
Rental Equipment Type |
None |
|
Structure |
Deck, Shed |
|
View Type |
Lake View, View Of Water, Direct Water View |
|
Water Front Type |
Waterfront |
Building
|
Bathroom Total |
2 |
|
Bedrooms Above Ground |
3 |
|
Bedrooms Total |
3 |
|
Age |
31 To 50 Years |
|
Amenities |
Separate Heating Controls |
|
Appliances |
All, Freezer, Furniture, Microwave, Stove, Washer, Refrigerator |
|
Basement Development |
Unfinished |
|
Basement Features |
Separate Entrance |
|
Basement Type |
N/a (unfinished) |
|
Construction Style Attachment |
Detached |
|
Exterior Finish |
Hardboard |
|
Fire Protection |
Smoke Detectors |
|
Flooring Type |
Tile |
|
Foundation Type |
Block |
|
Heating Fuel |
Electric |
|
Heating Type |
Baseboard Heaters |
|
Stories Total |
2 |
|
Size Interior |
1,100 - 1,500 Ft2 |
|
Type |
House |
|
Utility Water |
Drilled Well |
Parking
Land
|
Access Type |
Public Road, Year-round Access |
|
Acreage |
No |
|
Sewer |
Septic System |
|
Size Depth |
280 Ft |
|
Size Frontage |
80 Ft |
|
Size Irregular |
80 X 280 Ft |
|
Size Total Text |
80 X 280 Ft|1/2 - 1.99 Acres |
|
Surface Water |
Lake/pond |
|
Zoning Description |
N/a |
Rooms
| Level | Type | Length | Width | Dimensions |
|---|
|
Second Level |
Loft |
2.94 m |
2.46 m |
2.94 m x 2.46 m |
|
Second Level |
Bedroom 2 |
3.09 m |
2.75 m |
3.09 m x 2.75 m |
|
Second Level |
Bathroom |
2.37 m |
1.72 m |
2.37 m x 1.72 m |
|
Second Level |
Bedroom 3 |
3.07 m |
2.75 m |
3.07 m x 2.75 m |
|
Main Level |
Kitchen |
3.74 m |
2.94 m |
3.74 m x 2.94 m |
|
Main Level |
Living Room |
5.78 m |
4.38 m |
5.78 m x 4.38 m |
|
Main Level |
Dining Room |
3.34 m |
2.88 m |
3.34 m x 2.88 m |
|
Main Level |
Primary Bedroom |
3.73 m |
3.46 m |
3.73 m x 3.46 m |
|
Main Level |
Bathroom |
2.68 m |
2.19 m |
2.68 m x 2.19 m |
Utilities
https://www.realtor.ca/real-estate/28607760/159-zorra-drive-northern-bruce-peninsula-northern-bruce-peninsula

