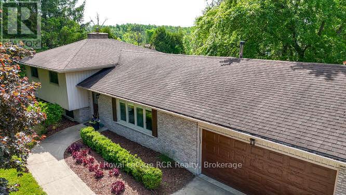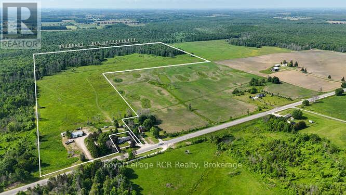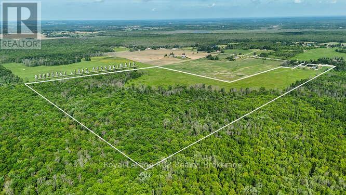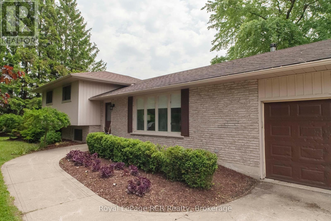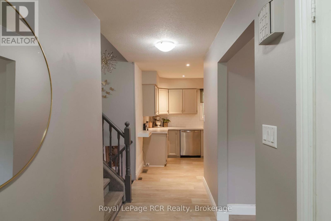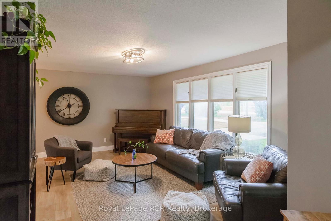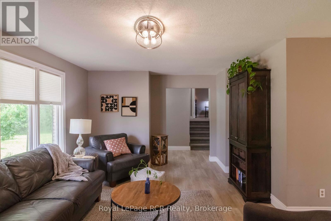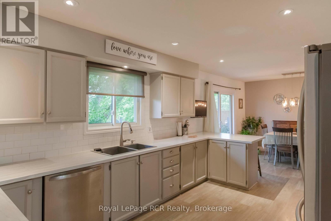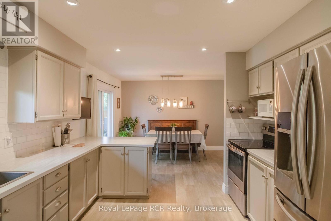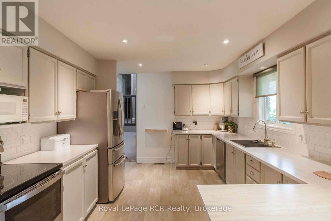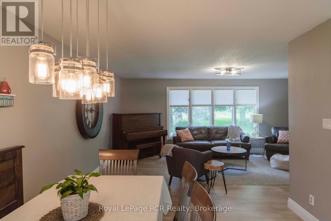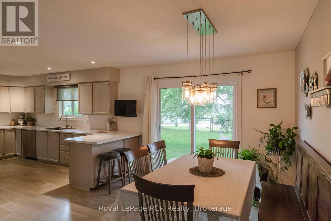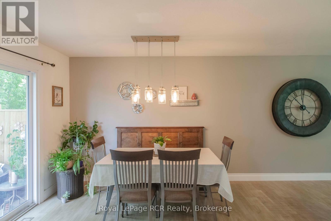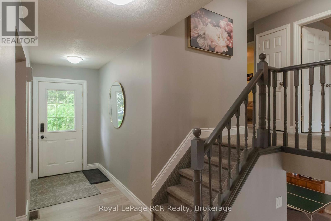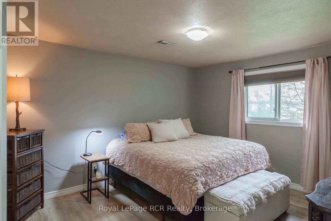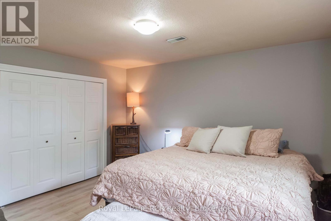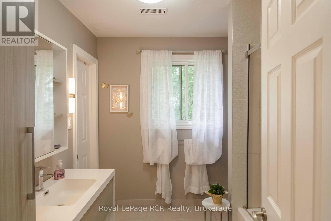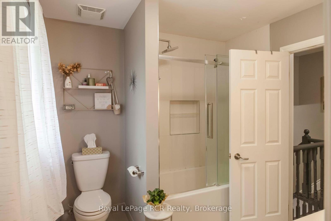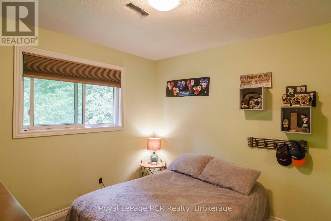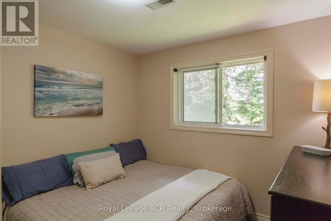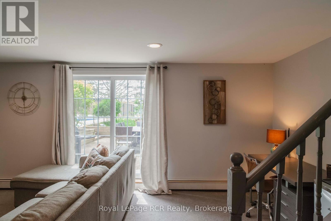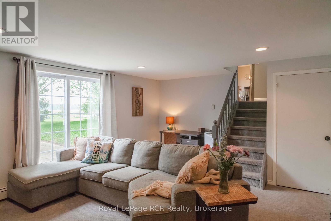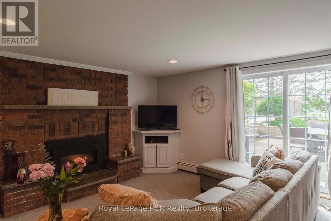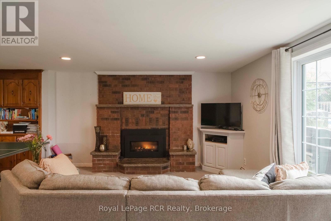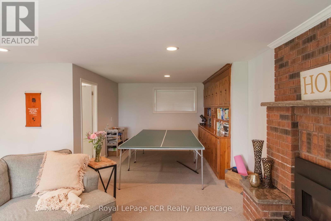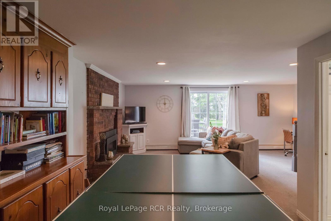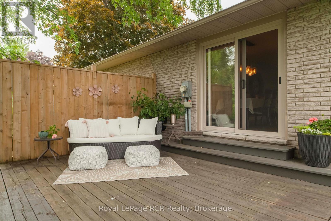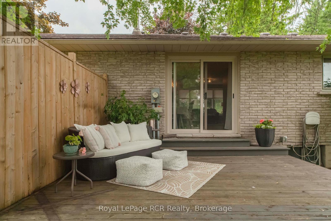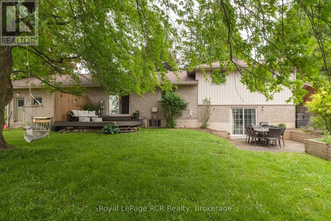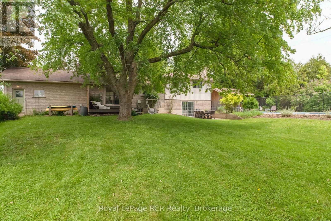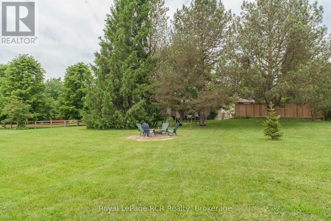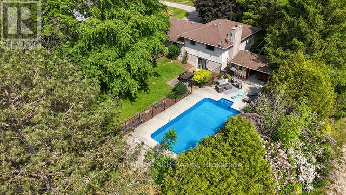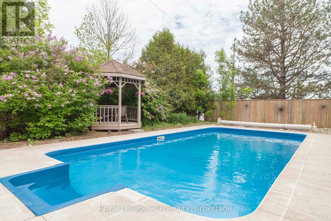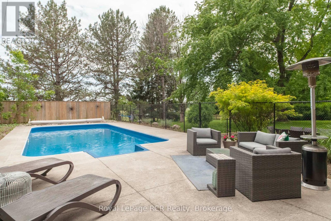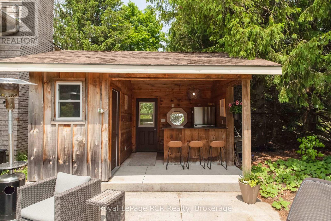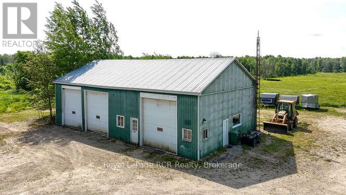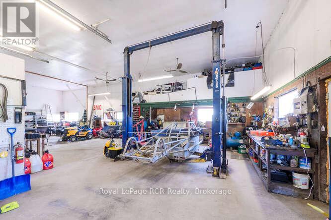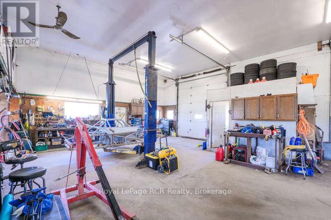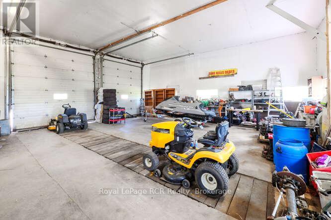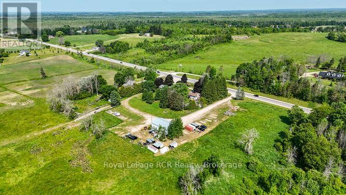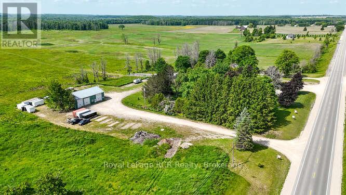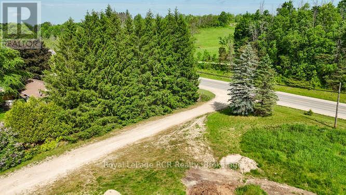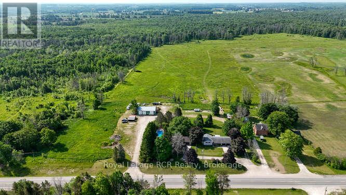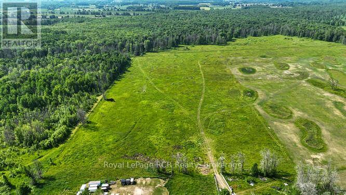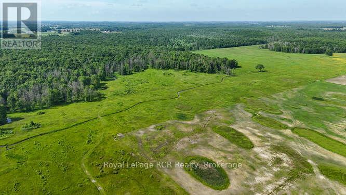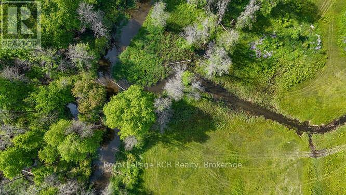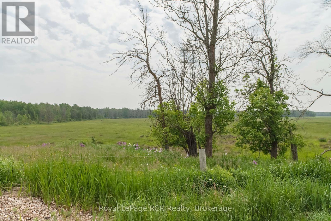3 Bedroom
2 Bathroom
1,500 - 2,000 ft2
Fireplace
Inground Pool
Central Air Conditioning
Forced Air
Acreage
$1,250,000
125 Acres | Heated Workshop | In-Ground Pool - Just Outside Owen Sound Welcome to country living with all the extras! Situated on a gorgeous property with meandering trails for snowmobile and atv along the Potawatami River, this 3 bed, 2 bath side split offers space, style, and serious functionality on a just minutes from Owen Sound on Highway 21. Step inside to find a spacious layout that includes a large kitchen and dining area with stainless steel appliances perfect for hosting. The generous rec room features a cozy propane fireplace, and there's no shortage of storage throughout. Three generous sized bedrooms on the upper level with a four piece bath. Loaded with upgrades in the past five years: furnace, A/C, 200 amp electric panel, water softener. Outside is an entertainers dream: in-ground heated pool, poolside cabana with a bar, and room to roam. And for the hobbyist, entrepreneur, or serious gearhead? You'll love the massive 60'x34' three-bay heated workshop/garage with its own 200 amp service and one hoist. With a mix of cleared land and bush, this 125-acre parcel offers endless potential for farm, recreation, home business, or just breathing room. Plenty of driveway and a separate commercial sized lane space add loads of potential for a business operation. This is your chance to own space, privacy, and versatility with the convenience of a highway location. Book your private showing today. (id:47108)
Property Details
|
MLS® Number |
X12220957 |
|
Property Type |
Agriculture |
|
Community Name |
Georgian Bluffs |
|
Equipment Type |
Propane Tank |
|
Farm Type |
Farm |
|
Features |
Irregular Lot Size |
|
Parking Space Total |
6 |
|
Pool Type |
Inground Pool |
|
Rental Equipment Type |
Propane Tank |
|
Structure |
Deck |
Building
|
Bathroom Total |
2 |
|
Bedrooms Above Ground |
3 |
|
Bedrooms Total |
3 |
|
Age |
51 To 99 Years |
|
Amenities |
Fireplace(s) |
|
Appliances |
Water Heater, Water Softener, Dishwasher, Dryer, Stove, Washer, Refrigerator |
|
Basement Development |
Finished |
|
Basement Type |
Partial (finished) |
|
Construction Style Split Level |
Sidesplit |
|
Cooling Type |
Central Air Conditioning |
|
Exterior Finish |
Vinyl Siding, Brick |
|
Fireplace Present |
Yes |
|
Fireplace Total |
1 |
|
Foundation Type |
Concrete |
|
Heating Fuel |
Propane |
|
Heating Type |
Forced Air |
|
Size Interior |
1,500 - 2,000 Ft2 |
|
Utility Water |
Drilled Well |
Parking
Land
|
Acreage |
Yes |
|
Sewer |
Septic System |
|
Size Depth |
1797 Ft ,7 In |
|
Size Frontage |
368 Ft ,10 In |
|
Size Irregular |
368.9 X 1797.6 Ft |
|
Size Total Text |
368.9 X 1797.6 Ft|100+ Acres |
|
Zoning Description |
Ru And Ep |
Rooms
| Level | Type | Length | Width | Dimensions |
|---|
|
Second Level |
Bedroom |
4.22 m |
3.58 m |
4.22 m x 3.58 m |
|
Second Level |
Bedroom 2 |
3.28 m |
3.02 m |
3.28 m x 3.02 m |
|
Second Level |
Bedroom 3 |
3.1 m |
2.92 m |
3.1 m x 2.92 m |
|
Second Level |
Bathroom |
2.51 m |
2.51 m |
2.51 m x 2.51 m |
|
Basement |
Recreational, Games Room |
7.32 m |
3.43 m |
7.32 m x 3.43 m |
|
Basement |
Utility Room |
7.42 m |
3.3 m |
7.42 m x 3.3 m |
|
Lower Level |
Family Room |
7.59 m |
5.97 m |
7.59 m x 5.97 m |
|
Lower Level |
Bathroom | | |
Measurements not available |
|
Main Level |
Foyer |
2.82 m |
1.35 m |
2.82 m x 1.35 m |
|
Main Level |
Living Room |
6.22 m |
3.61 m |
6.22 m x 3.61 m |
|
Main Level |
Dining Room |
3.58 m |
3.35 m |
3.58 m x 3.35 m |
|
Main Level |
Kitchen |
4.78 m |
3.4 m |
4.78 m x 3.4 m |
Utilities
https://www.realtor.ca/real-estate/28469467/202122-21-highway-georgian-bluffs-georgian-bluffs

